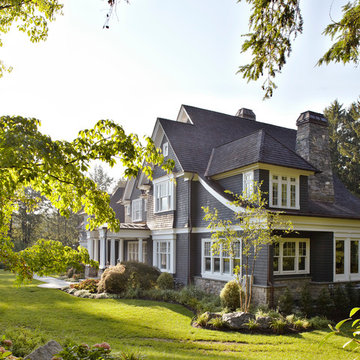100 389 foton på trähus
Sortera efter:
Budget
Sortera efter:Populärt i dag
61 - 80 av 100 389 foton

photo ©2012 Mariko Reed
Bild på ett retro trähus, med allt i ett plan och pulpettak
Bild på ett retro trähus, med allt i ett plan och pulpettak

The Owens Model has a distinctive wrap-around and deep porch.
Design by James Wentling, Built by Cunnane Group
Inspiration för ett mellanstort vintage vitt trähus, med två våningar, sadeltak och tak i mixade material
Inspiration för ett mellanstort vintage vitt trähus, med två våningar, sadeltak och tak i mixade material

Won 2013 AIANC Design Award
Idéer för vintage bruna hus, med två våningar och tak i metall
Idéer för vintage bruna hus, med två våningar och tak i metall

Photo by Linda Oyama-Bryan
Foto på ett stort vintage blått hus, med två våningar, sadeltak och tak i shingel
Foto på ett stort vintage blått hus, med två våningar, sadeltak och tak i shingel
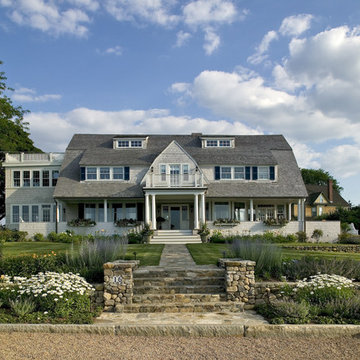
Photography by Sean Papich and Monty & Nan Abbott
Idéer för att renovera ett stort maritimt trähus, med tre eller fler plan och mansardtak
Idéer för att renovera ett stort maritimt trähus, med tre eller fler plan och mansardtak

This cottage style architecture was created by adding a 2nd floor and garage to this small rambler.
Photography: Sicora, Inc.
Klassisk inredning av ett trähus, med sadeltak
Klassisk inredning av ett trähus, med sadeltak
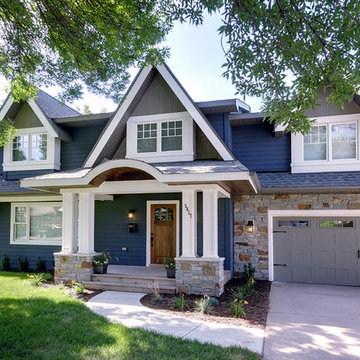
This project features an award winning front facade make over. The existing mansard roof was framed over to create a new look that provides some solid curb appeal! The interior of the home did not need to be modified to accommodate this renovation, since all of the construction occurred on the outside of the home.
John Ray Photography

This family camp on Whidbey Island is designed with a main cabin and two small sleeping cabins. The main cabin is a one story with a loft and includes two bedrooms and a kitchen. The cabins are arranged in a semi circle around the open meadow.
Designed by: H2D Architecture + Design
www.h2darchitects.com
Photos by: Chad Coleman Photography
#whidbeyisland
#whidbeyislandarchitect
#h2darchitects

The artfully designed Boise Passive House is tucked in a mature neighborhood, surrounded by 1930’s bungalows. The architect made sure to insert the modern 2,000 sqft. home with intention and a nod to the charm of the adjacent homes. Its classic profile gleams from days of old while bringing simplicity and design clarity to the façade.
The 3 bed/2.5 bath home is situated on 3 levels, taking full advantage of the otherwise limited lot. Guests are welcomed into the home through a full-lite entry door, providing natural daylighting to the entry and front of the home. The modest living space persists in expanding its borders through large windows and sliding doors throughout the family home. Intelligent planning, thermally-broken aluminum windows, well-sized overhangs, and Selt external window shades work in tandem to keep the home’s interior temps and systems manageable and within the scope of the stringent PHIUS standards.

10K designed this new construction home for a family of four who relocated to a serene, tranquil, and heavily wooded lot in Shorewood. Careful siting of the home preserves existing trees, is sympathetic to existing topography and drainage of the site, and maximizes views from gathering spaces and bedrooms to the lake. Simple forms with a bold black exterior finish contrast the light and airy interior spaces and finishes. Sublime moments and connections to nature are created through the use of floor to ceiling windows, long axial sight lines through the house, skylights, a breezeway between buildings, and a variety of spaces for work, play, and relaxation.

Inspiration för mellanstora lantliga vita hus, med två våningar, sadeltak och tak i shingel

Idéer för ett stort lantligt svart hus, med två våningar, sadeltak och tak i mixade material

Inspiration för ett mellanstort rustikt grått hus, med allt i ett plan, sadeltak och tak i shingel
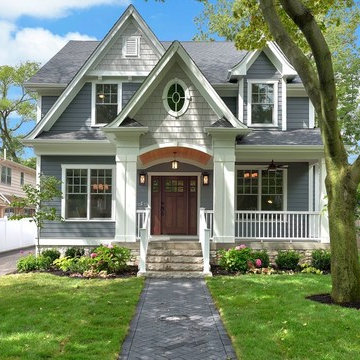
Inspiration för mellanstora klassiska grå hus, med två våningar, sadeltak och tak i shingel

James Hardie Arctic White Board & Batten Siding with Black Metal Roof Accents and Charcoal shingles.
Lantlig inredning av ett stort vitt hus, med två våningar, sadeltak och tak i shingel
Lantlig inredning av ett stort vitt hus, med två våningar, sadeltak och tak i shingel
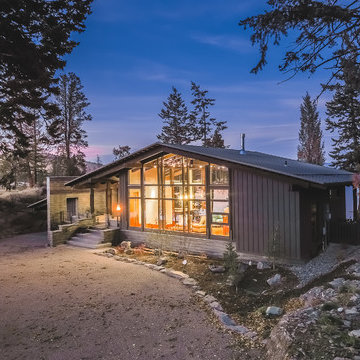
Photography: Hixson Studio
Foto på ett mellanstort rustikt brunt hus, med två våningar och sadeltak
Foto på ett mellanstort rustikt brunt hus, med två våningar och sadeltak
100 389 foton på trähus
4
