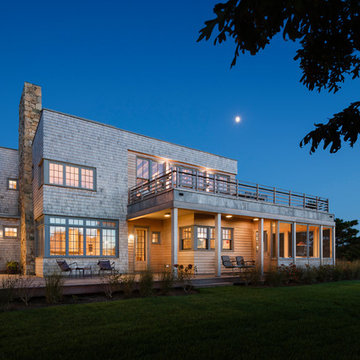100 367 foton på trähus
Sortera efter:
Budget
Sortera efter:Populärt i dag
121 - 140 av 100 367 foton

Erik Bishoff Photography
Inspiration för små moderna grå trähus, med allt i ett plan, pulpettak och tak i metall
Inspiration för små moderna grå trähus, med allt i ett plan, pulpettak och tak i metall
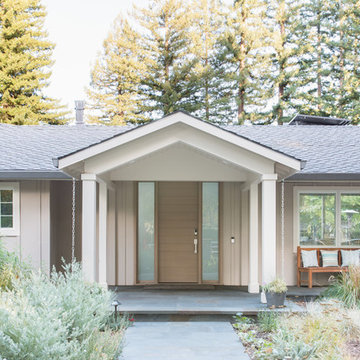
Inspiration för ett mellanstort funkis beige hus, med allt i ett plan, sadeltak och tak i shingel

Idéer för ett litet lantligt vitt hus, med allt i ett plan och tak i metall

Inredning av ett rustikt brunt hus, med sadeltak och tak i shingel
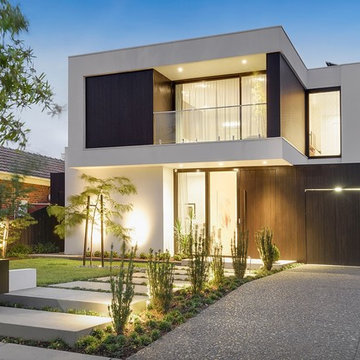
Beginning upstairs, non symmetrical sliding doors, large fixed panel and smaller door, opening onto front balcony.
On ground solid timber door with timber strip cladding, with aluminium frame with double side light.
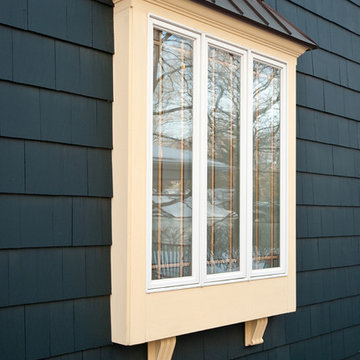
Steve Kuzma Photography
Idéer för mellanstora amerikanska svarta hus, med två våningar, valmat tak och tak i shingel
Idéer för mellanstora amerikanska svarta hus, med två våningar, valmat tak och tak i shingel
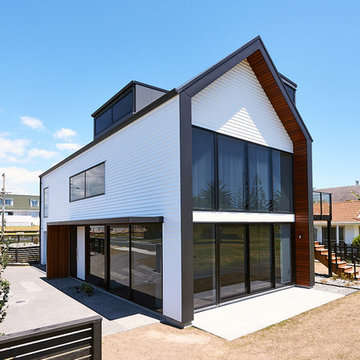
Wayne Tait Photograpgy
Exempel på ett mellanstort modernt vitt hus, med tre eller fler plan, sadeltak och tak i metall
Exempel på ett mellanstort modernt vitt hus, med tre eller fler plan, sadeltak och tak i metall
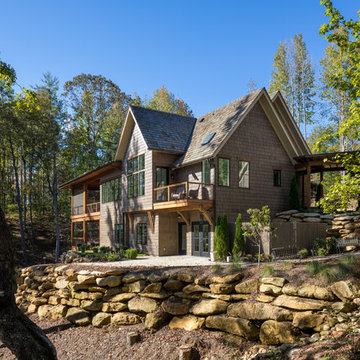
Inspiration för ett stort rustikt brunt hus, med två våningar, sadeltak och tak i shingel
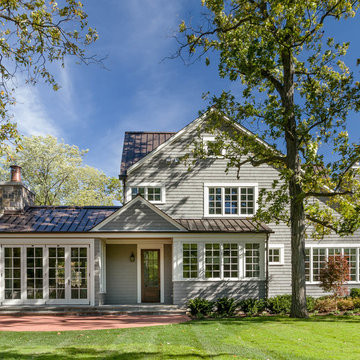
Photography: Van Inwegen Digital Arts
Klassisk inredning av ett grått hus, med tre eller fler plan, sadeltak och tak i metall
Klassisk inredning av ett grått hus, med tre eller fler plan, sadeltak och tak i metall
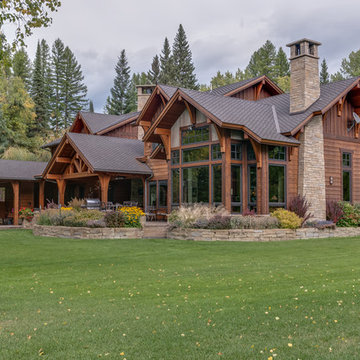
Inspiration för stora rustika bruna hus, med två våningar, sadeltak och tak i shingel
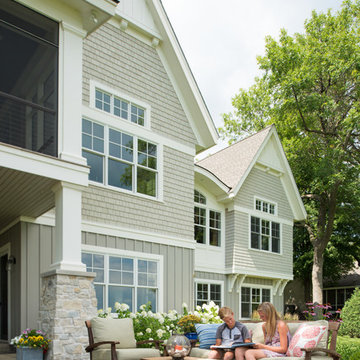
Idéer för att renovera ett stort maritimt grått hus, med två våningar, sadeltak och tak i shingel
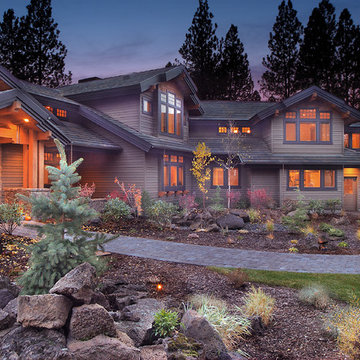
A look at the home's exterior with its gable roof elements. You can see that all the soffits are covered in tongue and groove cedar to provide a finished look to the exterior.
The home's garages are 'bent' to make the focus the home rather than the 4 car garage.
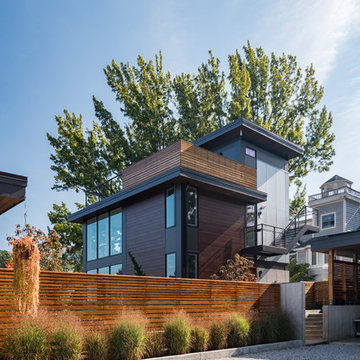
A couple wanted a weekend retreat without spending a majority of their getaway in an automobile. Therefore, a lot was purchased along the Rocky River with the vision of creating a nearby escape less than five miles away from their home. This 1,300 sf 24’ x 24’ dwelling is divided into a four square quadrant with the goal to create a variety of interior and exterior experiences while maintaining a rather small footprint.
Typically, when going on a weekend retreat one has the drive time to decompress. However, without this, the goal was to create a procession from the car to the house to signify such change of context. This concept was achieved through the use of a wood slatted screen wall which must be passed through. After winding around a collection of poured concrete steps and walls one comes to a wood plank bridge and crosses over a Japanese garden leaving all the stresses of the daily world behind.
The house is structured around a nine column steel frame grid, which reinforces the impression one gets of the four quadrants. The two rear quadrants intentionally house enclosed program space but once passed through, the floor plan completely opens to long views down to the mouth of the river into Lake Erie.
On the second floor the four square grid is stacked with one quadrant removed for the two story living area on the first floor to capture heightened views down the river. In a move to create complete separation there is a one quadrant roof top office with surrounding roof top garden space. The rooftop office is accessed through a unique approach by exiting onto a steel grated staircase which wraps up the exterior facade of the house. This experience provides an additional retreat within their weekend getaway, and serves as the apex of the house where one can completely enjoy the views of Lake Erie disappearing over the horizon.
Visually the house extends into the riverside site, but the four quadrant axis also physically extends creating a series of experiences out on the property. The Northeast kitchen quadrant extends out to become an exterior kitchen & dining space. The two-story Northwest living room quadrant extends out to a series of wrap around steps and lounge seating. A fire pit sits in this quadrant as well farther out in the lawn. A fruit and vegetable garden sits out in the Southwest quadrant in near proximity to the shed, and the entry sequence is contained within the Southeast quadrant extension. Internally and externally the whole house is organized in a simple and concise way and achieves the ultimate goal of creating many different experiences within a rationally sized footprint.
Photo: Sergiu Stoian

Michele Lee Wilson
Amerikansk inredning av ett stort brunt hus, med tre eller fler plan och sadeltak
Amerikansk inredning av ett stort brunt hus, med tre eller fler plan och sadeltak
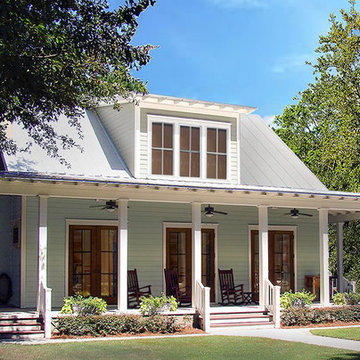
Inspiration för ett mellanstort maritimt grönt hus, med två våningar, sadeltak och tak i metall
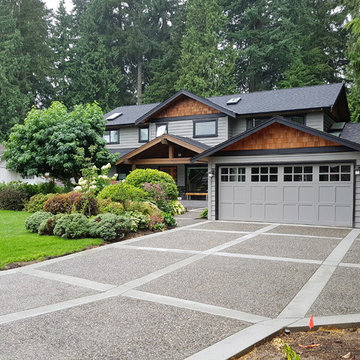
Foto på ett mellanstort vintage grått hus, med två våningar, sadeltak och tak i shingel
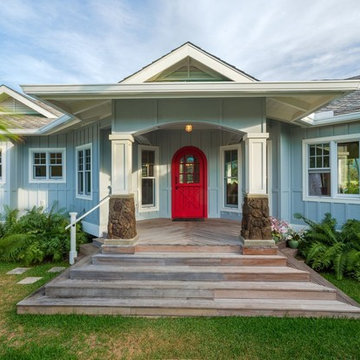
Idéer för mellanstora maritima blå hus, med allt i ett plan, sadeltak och tak i shingel
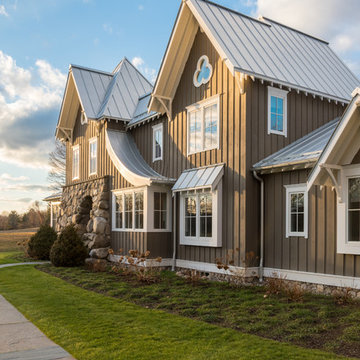
The front elevation makes use of many traditional cottage elements, combining steep roof lines with graceful curves. Clover windows and natural stone give a timeless feeling to the front. The metal roof reflects the sky, and softens the presence of the house.
Photographer: Daniel Contelmo Jr.
100 367 foton på trähus
7

