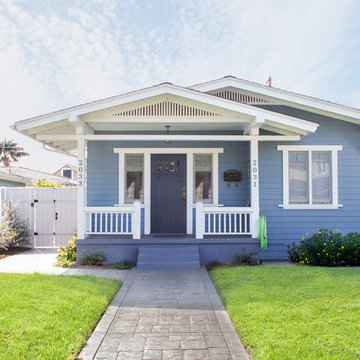1 267 foton på trähus
Sortera efter:
Budget
Sortera efter:Populärt i dag
1 - 20 av 1 267 foton
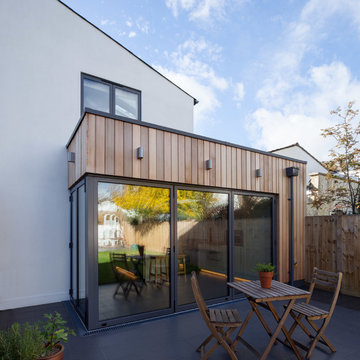
Stale Eriksen
Exempel på ett mellanstort modernt vitt trähus, med två våningar
Exempel på ett mellanstort modernt vitt trähus, med två våningar

Peachtree Lane Full Remodel - Front Elevation After
Inredning av ett 50 tals mellanstort blått hus, med allt i ett plan, valmat tak och tak i shingel
Inredning av ett 50 tals mellanstort blått hus, med allt i ett plan, valmat tak och tak i shingel

Featured here are Bistro lights over the swimming pool. These are connected using 1/4" cable strung across from the fence to the house. We've also have an Uplight shinning up on this beautiful 4 foot Yucca Rostrata.

A classic San Diego Backyard Staple! Our clients were looking to match their existing homes "Craftsman" aesthetic while utilizing their construction budget as efficiently as possible. At 956 s.f. (2 Bed: 2 Bath w/ Open Concept Kitchen/Dining) our clients were able to see their project through for under $168,000! After a comprehensive Design, Permitting & Construction process the Nicholas Family is now renting their ADU for $2,500.00 per month.

Stapelung der Funktionen so weit dies durch den Bebauungsplan möglich war. OG2 mit privatem Freiraum vom Schlafzimmer aus und Blick aufs Elbtal
Material EG - Polycarbonatfassade
Material OG - Putzfassade
Material DG - Holz

The Sapelo is a comfortable country style design that will always make you feel at home, with plenty of modern fixtures inside! It is a 1591 square foot 3 bedroom 2 bath home, with a gorgeous front porch for enjoying those beautiful summer evenings!
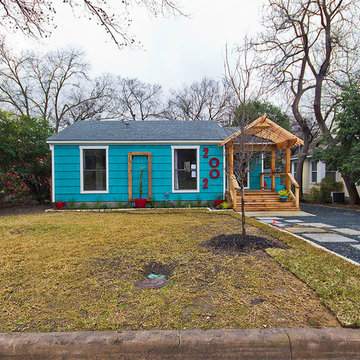
Bryan Parker
Bild på ett litet amerikanskt blått trähus, med allt i ett plan
Bild på ett litet amerikanskt blått trähus, med allt i ett plan
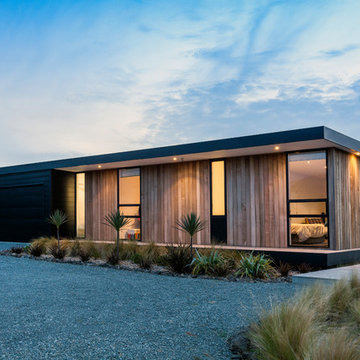
Jamie Armstrong
Modern inredning av ett mellanstort brunt hus, med allt i ett plan, platt tak och tak i metall
Modern inredning av ett mellanstort brunt hus, med allt i ett plan, platt tak och tak i metall

Exterior deck doubles the living space for my teeny tiny house! All the wood for the deck is reclaimed from fallen trees and siding from an old house. The french doors and kitchen window is also reclaimed. Photo: Chibi Moku

Paul Burk Photography
Inspiration för ett litet funkis brunt hus, med pulpettak, allt i ett plan och tak i metall
Inspiration för ett litet funkis brunt hus, med pulpettak, allt i ett plan och tak i metall
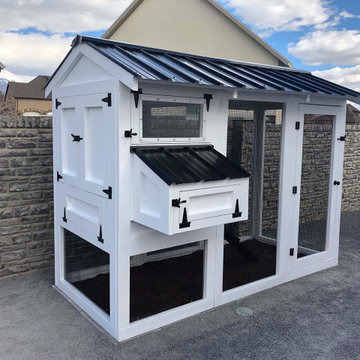
California Coop: A tiny home for chickens. This walk-in chicken coop has a 4' x 9' footprint and is perfect for small flocks and small backyards. Same great quality, just smaller!
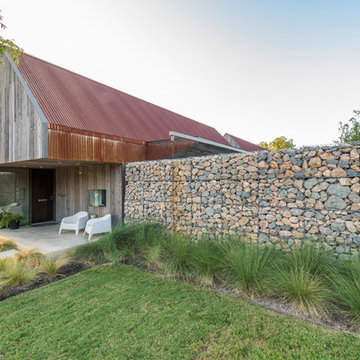
This minimalistic landscape design of grasses and concrete allow the dominate form of the residence shine.
Photography Credit: Wade Griffith
Inspiration för mellanstora rustika bruna trähus, med sadeltak
Inspiration för mellanstora rustika bruna trähus, med sadeltak
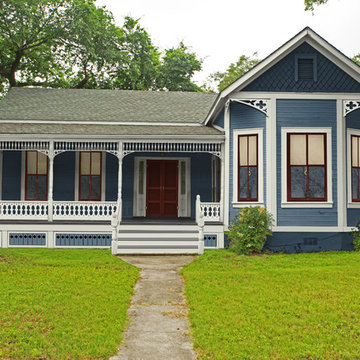
Here is that same home. All new features are in proportion to the architecture and correct for the period and style of the home. Bay windows replaced with original style to match others. Water table trim added, spandrels, brackets and a period porch skirt.
Other color combinations that work with this house.
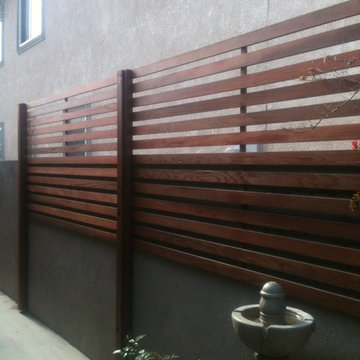
We used redwood to create a privacy screen above the regulated 6 foot concrete wall. This is a great way to keep out neighbors while still maintaining city code and regulations.
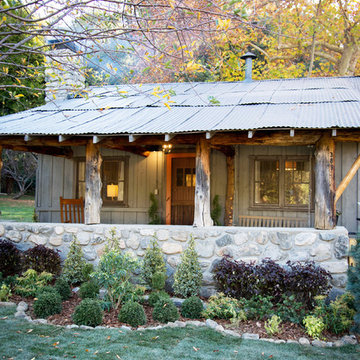
Jana Bishop
Inredning av ett rustikt litet grått trähus, med allt i ett plan
Inredning av ett rustikt litet grått trähus, med allt i ett plan
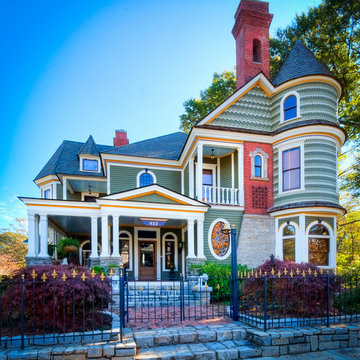
David A. Dobbs
Inspiration för ett mellanstort vintage grönt trähus, med tre eller fler plan
Inspiration för ett mellanstort vintage grönt trähus, med tre eller fler plan
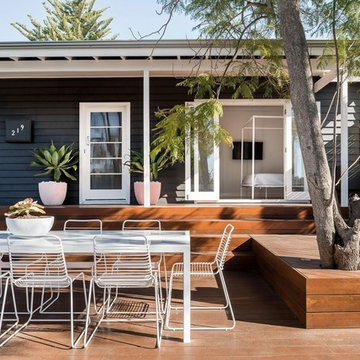
Photo by Dion Robeson
Inspiration för små moderna svarta hus, med allt i ett plan, sadeltak och tak i metall
Inspiration för små moderna svarta hus, med allt i ett plan, sadeltak och tak i metall
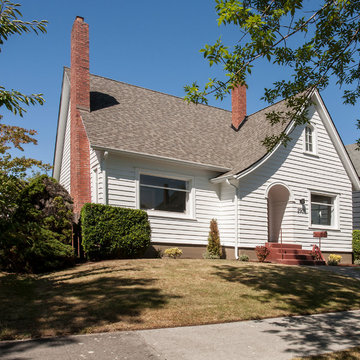
Exempel på ett litet amerikanskt vitt hus, med två våningar, sadeltak och tak i shingel
1 267 foton på trähus
1

