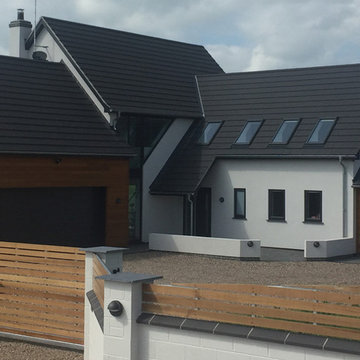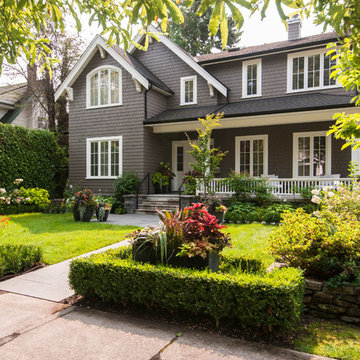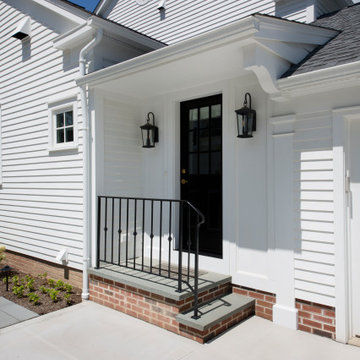21 495 foton på trähus
Sortera efter:
Budget
Sortera efter:Populärt i dag
1 - 20 av 21 495 foton
Artikel 1 av 3

Scott Chester
Exempel på ett mellanstort klassiskt grått hus, med två våningar, sadeltak och tak i shingel
Exempel på ett mellanstort klassiskt grått hus, med två våningar, sadeltak och tak i shingel

Photo by Ed Gohlich
Klassisk inredning av ett litet vitt hus, med allt i ett plan, sadeltak och tak i shingel
Klassisk inredning av ett litet vitt hus, med allt i ett plan, sadeltak och tak i shingel

10K designed this new construction home for a family of four who relocated to a serene, tranquil, and heavily wooded lot in Shorewood. Careful siting of the home preserves existing trees, is sympathetic to existing topography and drainage of the site, and maximizes views from gathering spaces and bedrooms to the lake. Simple forms with a bold black exterior finish contrast the light and airy interior spaces and finishes. Sublime moments and connections to nature are created through the use of floor to ceiling windows, long axial sight lines through the house, skylights, a breezeway between buildings, and a variety of spaces for work, play, and relaxation.

2019 -- Complete re-design and re-build of this 1,600 square foot home including a brand new 600 square foot Guest House located in the Willow Glen neighborhood of San Jose, CA.

White farmhouse exterior with black windows, roof, and outdoor ceiling fans
Photo by Stacy Zarin Goldberg Photography
Foto på ett stort lantligt vitt hus, med sadeltak, tak i mixade material och två våningar
Foto på ett stort lantligt vitt hus, med sadeltak, tak i mixade material och två våningar

Situated on the edge of New Hampshire’s beautiful Lake Sunapee, this Craftsman-style shingle lake house peeks out from the towering pine trees that surround it. When the clients approached Cummings Architects, the lot consisted of 3 run-down buildings. The challenge was to create something that enhanced the property without overshadowing the landscape, while adhering to the strict zoning regulations that come with waterfront construction. The result is a design that encompassed all of the clients’ dreams and blends seamlessly into the gorgeous, forested lake-shore, as if the property was meant to have this house all along.
The ground floor of the main house is a spacious open concept that flows out to the stone patio area with fire pit. Wood flooring and natural fir bead-board ceilings pay homage to the trees and rugged landscape that surround the home. The gorgeous views are also captured in the upstairs living areas and third floor tower deck. The carriage house structure holds a cozy guest space with additional lake views, so that extended family and friends can all enjoy this vacation retreat together. Photo by Eric Roth

Western Red Cedar slatted screen fencing was added to the white brick walls to create a cohesive design.
Inspiration för ett stort funkis vitt trähus
Inspiration för ett stort funkis vitt trähus

Exterior farm house
Photography by Ryan Garvin
Exempel på ett stort maritimt vitt trähus, med två våningar och valmat tak
Exempel på ett stort maritimt vitt trähus, med två våningar och valmat tak

This home was beautifully painted in the best brown house colour, Benjamin Moore Mascarpone with Benjamin Moore Fairview Taupe as the trim colour. Photo credits to Ina Van Tonder.

Ulimited Style Photography
http://www.houzz.com/ideabooks/49412194/list/patio-details-a-relaxing-front-yard-retreat-in-los-angeles

green design, hilltop, metal roof, mountains, old west, private, ranch, reclaimed wood trusses, timber frame
Idéer för ett mellanstort rustikt brunt trähus, med allt i ett plan
Idéer för ett mellanstort rustikt brunt trähus, med allt i ett plan

An inviting entry
Inredning av ett klassiskt mellanstort vitt trähus, med två våningar och sadeltak
Inredning av ett klassiskt mellanstort vitt trähus, med två våningar och sadeltak

What started as a kitchen and two-bathroom remodel evolved into a full home renovation plus conversion of the downstairs unfinished basement into a permitted first story addition, complete with family room, guest suite, mudroom, and a new front entrance. We married the midcentury modern architecture with vintage, eclectic details and thoughtful materials.

The East and North sides of our Scandinavian modern project showing Black Gendai Shou Sugi siding from Nakamoto Forestry
Inspiration för ett mellanstort skandinaviskt svart hus, med två våningar, pulpettak och tak i metall
Inspiration för ett mellanstort skandinaviskt svart hus, med två våningar, pulpettak och tak i metall

Garden and rear facade of a 1960s remodelled and extended detached house in Japanese & Scandinavian style.
Inspiration för ett mellanstort nordiskt brunt hus, med två våningar och platt tak
Inspiration för ett mellanstort nordiskt brunt hus, med två våningar och platt tak

Modern Farmhouse architecture is all about putting a contemporary twist on a warm, welcoming traditional style. This spacious two-story custom design is a fresh, modern take on a traditional-style home. Clean, simple lines repeat throughout the design with classic gabled roofs, vertical cladding, and contrasting windows. Rustic details like the wrap around porch and timber supports make this home fit in perfectly to its Rocky Mountain setting. While the black and white color scheme keeps things simple, a variety of materials bring visual depth for a cozy feel.

Longhouse Pro Painters performed the color change to the exterior of a 2800 square foot home in five days. The original green color was covered up by a Dove White Valspar Duramax Exterior Paint. The black fascia was not painted, however, the door casings around the exterior doors were painted black to accent the white update. The iron railing in the front entry was painted. and the white garage door was painted a black enamel. All of the siding and boxing was a color change. Overall, very well pleased with the update to this farmhouse look.

Upper IPE deck with cable railing and covered space below with bluestone clad fireplace, outdoor kitchen, and infratec heaters. Belgard Melville Tandem block wall with 2x2 porcelain pavers, a putting green, hot tub and metal fire pit.
Sherwin Williams Iron Ore paint color

The lovely side entrance is just as inviting as the front entry.
Foto på ett stort vintage vitt trähus, med två våningar
Foto på ett stort vintage vitt trähus, med två våningar

Front Entry
Custom Modern Farmhouse
Calgary, Alberta
Idéer för ett stort lantligt vitt hus, med två våningar, sadeltak och tak i shingel
Idéer för ett stort lantligt vitt hus, med två våningar, sadeltak och tak i shingel
21 495 foton på trähus
1