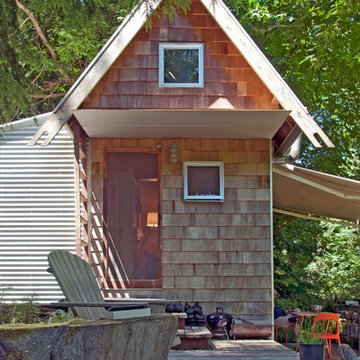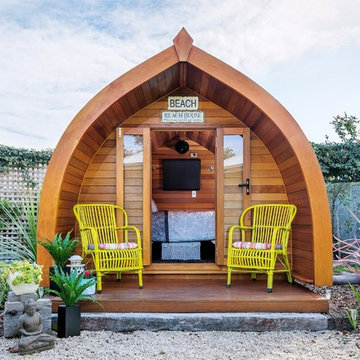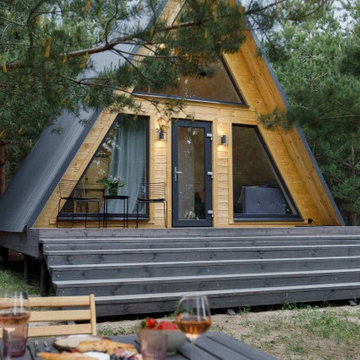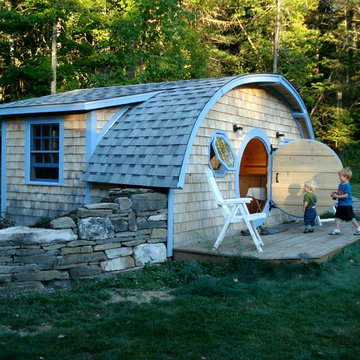384 foton på trähus
Sortera efter:
Budget
Sortera efter:Populärt i dag
1 - 20 av 384 foton
Artikel 1 av 3

Prairie Cottage- Florida Cracker inspired 4 square cottage
Inspiration för ett litet lantligt brunt trähus, med allt i ett plan, sadeltak och tak i metall
Inspiration för ett litet lantligt brunt trähus, med allt i ett plan, sadeltak och tak i metall

Solar panels integrated into the Bothy's pyramid roofs
Idéer för små rustika trähus, med allt i ett plan
Idéer för små rustika trähus, med allt i ett plan

Exterior deck doubles the living space for my teeny tiny house! All the wood for the deck is reclaimed from fallen trees and siding from an old house. The french doors and kitchen window is also reclaimed. Photo: Chibi Moku

Classic style meets master craftsmanship in every Tekton CA custom Accessory Dwelling Unit - ADU - new home build or renovation. This home represents the style and craftsmanship you can expect from our expert team. Our founders have over 100 years of combined experience bringing dreams to life!

This Tiny home is clad with open, clear cedar siding and a rain screen. Each board is carefully gapped and secured with stainless steel screws. The corners are detailed with an alternating pattern. The doors are wood.

marc Torra www.fragments.cat
Exempel på ett litet modernt beige trähus, med allt i ett plan och platt tak
Exempel på ett litet modernt beige trähus, med allt i ett plan och platt tak

Inspiration för små klassiska gröna trähus, med sadeltak, tak i metall och allt i ett plan

New pool house with exposed wood beams, modern flat roof & red cedar siding.
Exempel på ett litet modernt trähus, med allt i ett plan, platt tak och tak i metall
Exempel på ett litet modernt trähus, med allt i ett plan, platt tak och tak i metall

Erik Bishoff Photography
Inspiration för små moderna grå trähus, med allt i ett plan, pulpettak och tak i metall
Inspiration för små moderna grå trähus, med allt i ett plan, pulpettak och tak i metall

New decks extend the small living spaces on the inside of the cabin to the outdoors.
Photo: Kyle Kinney
Bild på ett litet rustikt trähus, med allt i ett plan och sadeltak
Bild på ett litet rustikt trähus, med allt i ett plan och sadeltak

A tiny waterfront house in Kennebunkport, Maine.
Photos by James R. Salomon
Foto på ett litet maritimt blått trähus, med allt i ett plan, valmat tak och tak i shingel
Foto på ett litet maritimt blått trähus, med allt i ett plan, valmat tak och tak i shingel

Hand build Western Red Cedar Ozshack crafted in Adelaide delivered nationwide
Idéer för ett litet maritimt trähus, med allt i ett plan
Idéer för ett litet maritimt trähus, med allt i ett plan

Idéer för ett skandinaviskt trähus, med sadeltak, tak i metall och två våningar

The compact subdued cabin nestled under a lush second-growth forest overlooking Lake Rosegir. Built over an existing foundation, the new building is just over 800 square feet. Early design discussions focused on creating a compact, structure that was simple, unimposing, and efficient. Hidden in the foliage clad in dark stained cedar, the house welcomes light inside even on the grayest days. A deck sheltered under 100 yr old cedars is a perfect place to watch the water.
Project Team | Lindal Home
Architectural Designer | OTO Design
General Contractor | Love and sons
Photography | Patrick

Here you can see the dome skylight that's above the soaking tub and how the round wall extrudes from the wall opening up the bathroom with more space. The Oasis Model ATU Tiny Home Exterior in White and Green. Tiny Home on Wheels. Hawaii getaway. 8x24' trailer.
I love working with clients that have ideas that I have been waiting to bring to life. All of the owner requests were things I had been wanting to try in an Oasis model. The table and seating area in the circle window bump out that normally had a bar spanning the window; the round tub with the rounded tiled wall instead of a typical angled corner shower; an extended loft making a big semi circle window possible that follows the already curved roof. These were all ideas that I just loved and was happy to figure out. I love how different each unit can turn out to fit someones personality.
The Oasis model is known for its giant round window and shower bump-out as well as 3 roof sections (one of which is curved). The Oasis is built on an 8x24' trailer. We build these tiny homes on the Big Island of Hawaii and ship them throughout the Hawaiian Islands.
384 foton på trähus
1




