247 foton på träton arbetsrum
Sortera efter:
Budget
Sortera efter:Populärt i dag
1 - 20 av 247 foton
Artikel 1 av 3

Warm and inviting this new construction home, by New Orleans Architect Al Jones, and interior design by Bradshaw Designs, lives as if it's been there for decades. Charming details provide a rich patina. The old Chicago brick walls, the white slurried brick walls, old ceiling beams, and deep green paint colors, all add up to a house filled with comfort and charm for this dear family.
Lead Designer: Crystal Romero; Designer: Morgan McCabe; Photographer: Stephen Karlisch; Photo Stylist: Melanie McKinley.

Beautiful executive office with wood ceiling, stone fireplace, built-in cabinets and floating desk. Visionart TV in Fireplace. Cabinets are redwood burl and desk is Mahogany.
Project designed by Susie Hersker’s Scottsdale interior design firm Design Directives. Design Directives is active in Phoenix, Paradise Valley, Cave Creek, Carefree, Sedona, and beyond.
For more about Design Directives, click here: https://susanherskerasid.com/

Inredning av ett klassiskt stort hemmabibliotek, med bruna väggar, mellanmörkt trägolv, en standard öppen spis, en spiselkrans i sten, ett inbyggt skrivbord och brunt golv

Custom home designed with inspiration from the owner living in New Orleans. Study was design to be masculine with blue painted built in cabinetry, brick fireplace surround and wall. Custom built desk with stainless counter top, iron supports and and reclaimed wood. Bench is cowhide and stainless. Industrial lighting.
Jessie Young - www.realestatephotographerseattle.com

This home was built in an infill lot in an older, established, East Memphis neighborhood. We wanted to make sure that the architecture fits nicely into the mature neighborhood context. The clients enjoy the architectural heritage of the English Cotswold and we have created an updated/modern version of this style with all of the associated warmth and charm. As with all of our designs, having a lot of natural light in all the spaces is very important. The main gathering space has a beamed ceiling with windows on multiple sides that allows natural light to filter throughout the space and also contains an English fireplace inglenook. The interior woods and exterior materials including the brick and slate roof were selected to enhance that English cottage architecture.
Builder: Eddie Kircher Construction
Interior Designer: Rhea Crenshaw Interiors
Photographer: Ross Group Creative

A long time ago, in a galaxy far, far away…
A returning client wished to create an office environment that would refuel his childhood and current passion: Star Wars. Creating exhibit-style surroundings to incorporate iconic elements from the epic franchise was key to the success for this home office.
A life-sized statue of Harrison Ford’s character Han Solo, a longstanding piece of the homeowner’s collection, is now featured in a custom glass display case is the room’s focal point. The glowing backlit pattern behind the statue is a reference to the floor design shown in the scene featuring Han being frozen in carbonite.
The command center is surrounded by iconic patterns custom-designed in backlit laser-cut metal panels. The exquisite millwork around the room was refinished, and porcelain floor slabs were cut in a pattern to resemble the chess table found on the legendary spaceship Millennium Falcon. A metal-clad fireplace with a hidden television mounting system, an iridescent ceiling treatment, wall coverings designed to add depth, a custom-designed desk made by a local artist, and an Italian rocker chair that appears to be from a galaxy, far, far, away... are all design elements that complete this once-in-a-galaxy home office that would make any Jedi proud.
Photo Credit: David Duncan Livingston

Stunning refurbishment of a ultra high end luxury home in affluent area of London. Photography by Helen Tunstall Photography
Bild på ett vintage hemmabibliotek, med vita väggar, mellanmörkt trägolv, en standard öppen spis, en spiselkrans i sten, ett fristående skrivbord och brunt golv
Bild på ett vintage hemmabibliotek, med vita väggar, mellanmörkt trägolv, en standard öppen spis, en spiselkrans i sten, ett fristående skrivbord och brunt golv

Client's home office/study. Madeline Weinrib rug.
Photos by David Duncan Livingston
Bild på ett stort eklektiskt hemmabibliotek, med en standard öppen spis, en spiselkrans i betong, ett fristående skrivbord, beige väggar, mellanmörkt trägolv och brunt golv
Bild på ett stort eklektiskt hemmabibliotek, med en standard öppen spis, en spiselkrans i betong, ett fristående skrivbord, beige väggar, mellanmörkt trägolv och brunt golv
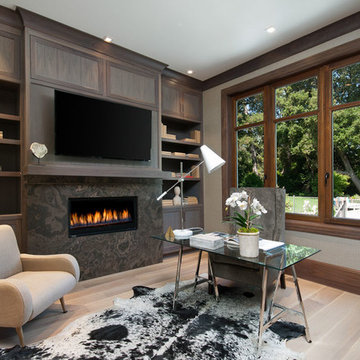
Exempel på ett klassiskt hemmabibliotek, med ljust trägolv, en bred öppen spis, ett fristående skrivbord, beiget golv och grå väggar
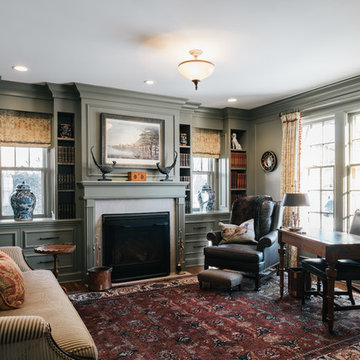
Foto på ett mellanstort vintage hemmabibliotek, med mörkt trägolv, en standard öppen spis, en spiselkrans i trä, ett fristående skrivbord och grå väggar
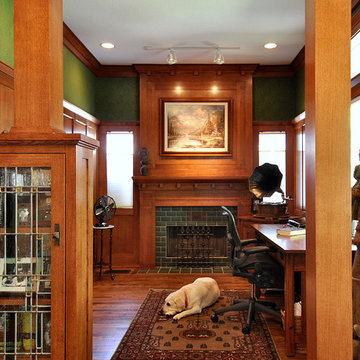
Remodel in historical Munger Place, this house is a Craftsman Style Reproduction built in the 1980's. The Kitchen and Study were remodeled to be more in keeping with the Craftsman style originally intended for home.

A Cozy study is given a makeover with new furnishings and window treatments in keeping with a relaxed English country house
Foto på ett litet vintage arbetsrum, med ett bibliotek, en standard öppen spis och en spiselkrans i sten
Foto på ett litet vintage arbetsrum, med ett bibliotek, en standard öppen spis och en spiselkrans i sten

Idéer för vintage hemmastudior, med blå väggar, mörkt trägolv, en öppen hörnspis, en spiselkrans i gips, ett fristående skrivbord och brunt golv

This exclusive guest home features excellent and easy to use technology throughout. The idea and purpose of this guesthouse is to host multiple charity events, sporting event parties, and family gatherings. The roughly 90-acre site has impressive views and is a one of a kind property in Colorado.
The project features incredible sounding audio and 4k video distributed throughout (inside and outside). There is centralized lighting control both indoors and outdoors, an enterprise Wi-Fi network, HD surveillance, and a state of the art Crestron control system utilizing iPads and in-wall touch panels. Some of the special features of the facility is a powerful and sophisticated QSC Line Array audio system in the Great Hall, Sony and Crestron 4k Video throughout, a large outdoor audio system featuring in ground hidden subwoofers by Sonance surrounding the pool, and smart LED lighting inside the gorgeous infinity pool.
J Gramling Photos
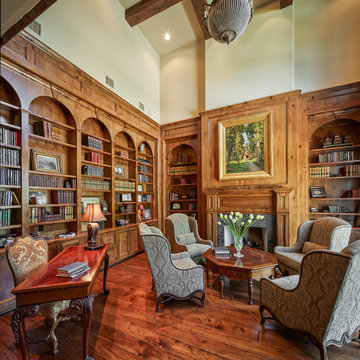
Bild på ett vintage hemmabibliotek, med beige väggar, mörkt trägolv, en standard öppen spis och ett fristående skrivbord
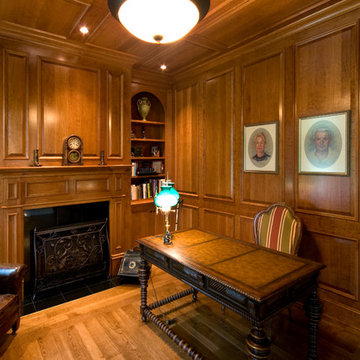
Inspiration för stora klassiska arbetsrum, med ett bibliotek, bruna väggar, mörkt trägolv, en standard öppen spis, en spiselkrans i trä, ett fristående skrivbord och brunt golv
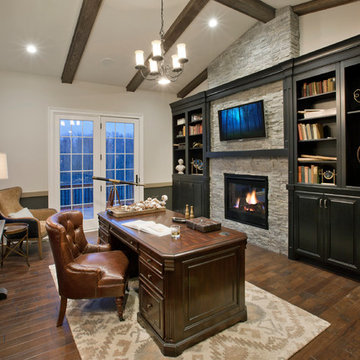
Taylor Photography
Inspiration för ett vintage arbetsrum, med grå väggar, mörkt trägolv, en standard öppen spis, en spiselkrans i sten och ett fristående skrivbord
Inspiration för ett vintage arbetsrum, med grå väggar, mörkt trägolv, en standard öppen spis, en spiselkrans i sten och ett fristående skrivbord
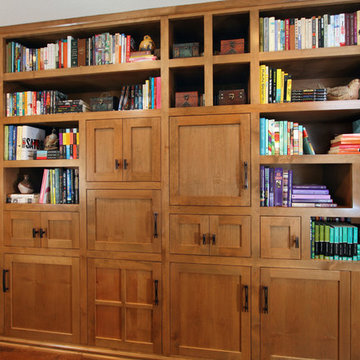
Charles Metivier Photography
Amerikansk inredning av ett mellanstort arbetsrum, med ett bibliotek, bruna väggar, mörkt trägolv, brunt golv, en standard öppen spis och en spiselkrans i trä
Amerikansk inredning av ett mellanstort arbetsrum, med ett bibliotek, bruna väggar, mörkt trägolv, brunt golv, en standard öppen spis och en spiselkrans i trä

Fiona Arnott Walker
Idéer för att renovera ett mellanstort eklektiskt hemmabibliotek, med blå väggar, brunt golv, mörkt trägolv, en standard öppen spis och ett fristående skrivbord
Idéer för att renovera ett mellanstort eklektiskt hemmabibliotek, med blå väggar, brunt golv, mörkt trägolv, en standard öppen spis och ett fristående skrivbord
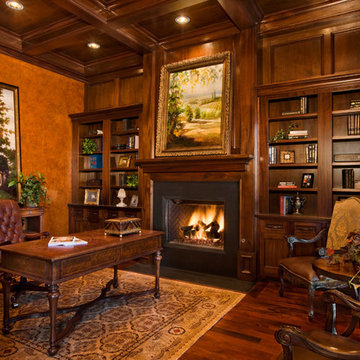
Klassisk inredning av ett hemmabibliotek, med bruna väggar, mörkt trägolv, en standard öppen spis, en spiselkrans i metall, ett fristående skrivbord och brunt golv
247 foton på träton arbetsrum
1