Sortera efter:
Budget
Sortera efter:Populärt i dag
1 - 20 av 74 foton

Photo Credits: Michelle Cadari & Erin Coren
Inspiration för små nordiska könsneutrala barnrum kombinerat med sovrum och för 4-10-åringar, med flerfärgade väggar, ljust trägolv och brunt golv
Inspiration för små nordiska könsneutrala barnrum kombinerat med sovrum och för 4-10-åringar, med flerfärgade väggar, ljust trägolv och brunt golv
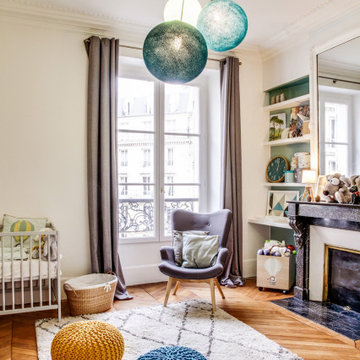
Bild på ett mellanstort minimalistiskt könsneutralt babyrum, med vita väggar, brunt golv och ljust trägolv

Alexey Gold-Dvoryadkin
Please see link for rug:
https://shopyourdecor.com/products/rainbow-geometric-rug
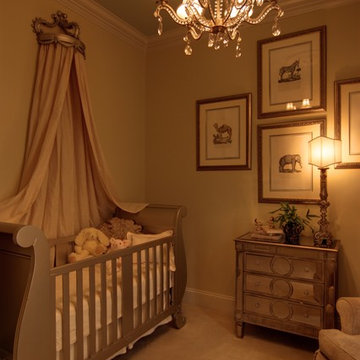
Elegant baby's nursery with mirrored furniture and sleigh bed crib (Bratt Decor), crystal chandelier (Curry & Company), custom linen Austrien sheers, custom valance and drapery panels. Crown bed corona with linen panels and swivel-rocker with ottoman (Lee Industries). Hand-colored prints in custom framing. Nelson Wilson Interiors photography.

Idéer för att renovera ett mellanstort vintage barnrum kombinerat med sovrum, med blå väggar, heltäckningsmatta och beiget golv
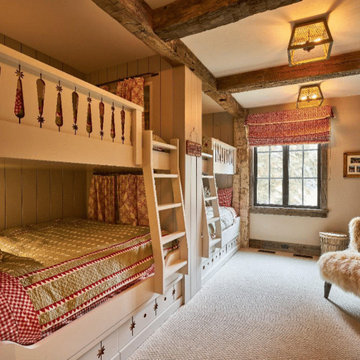
Exempel på ett mellanstort rustikt könsneutralt barnrum kombinerat med sovrum och för 4-10-åringar, med beige väggar, heltäckningsmatta och grått golv
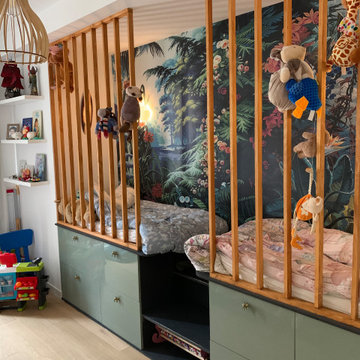
Idéer för ett mellanstort modernt könsneutralt barnrum kombinerat med sovrum och för 4-10-åringar, med ljust trägolv, vita väggar och beiget golv
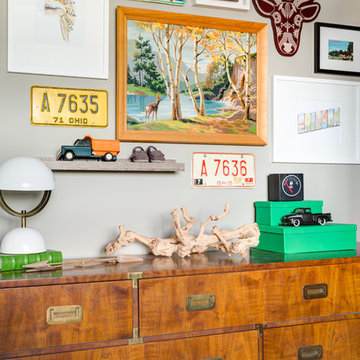
John woodcock Photography
Idéer för ett mellanstort rustikt barnrum kombinerat med sovrum, med grå väggar och heltäckningsmatta
Idéer för ett mellanstort rustikt barnrum kombinerat med sovrum, med grå väggar och heltäckningsmatta
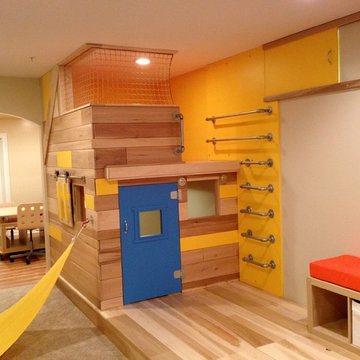
THEME The overall theme for this
space is a functional, family friendly
escape where time spent together
or alone is comfortable and exciting.
The integration of the work space,
clubhouse and family entertainment
area creates an environment that
brings the whole family together in
projects, recreation and relaxation.
Each element works harmoniously
together blending the creative and
functional into the perfect family
escape.
FOCUS The two-story clubhouse is
the focal point of the large space and
physically separates but blends the two
distinct rooms. The clubhouse has an
upper level loft overlooking the main
room and a lower enclosed space with
windows looking out into the playroom
and work room. There was a financial
focus for this creative space and the
use of many Ikea products helped to
keep the fabrication and build costs
within budget.
STORAGE Storage is abundant for this
family on the walls, in the cabinets and
even in the floor. The massive built in
cabinets are home to the television
and gaming consoles and the custom
designed peg walls create additional
shelving that can be continually
transformed to accommodate new or
shifting passions. The raised floor is
the base for the clubhouse and fort
but when pulled up, the flush mounted
floor pieces reveal large open storage
perfect for toys to be brushed into
hiding.
GROWTH The entire space is designed
to be fun and you never outgrow
fun. The clubhouse and loft will be a
focus for these boys for years and the
media area will draw the family to
this space whether they are watching
their favorite animated movie or
newest adventure series. The adjoining
workroom provides the perfect arts and
crafts area with moving storage table
and will be well suited for homework
and science fair projects.
SAFETY The desire to climb, jump,
run, and swing is encouraged in this
great space and the attention to detail
ensures that they will be safe. From
the strong cargo netting enclosing
the upper level of the clubhouse to
the added care taken with the lumber
to ensure a soft clean feel without
splintering and the extra wide borders
in the flush mounted floor storage, this
space is designed to provide this family
with a fun and safe space.
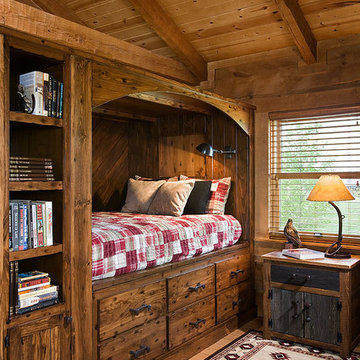
Roger Wade photography
Idéer för att renovera ett mellanstort vintage pojkrum kombinerat med sovrum och för 4-10-åringar, med bruna väggar, mellanmörkt trägolv och brunt golv
Idéer för att renovera ett mellanstort vintage pojkrum kombinerat med sovrum och för 4-10-åringar, med bruna väggar, mellanmörkt trägolv och brunt golv
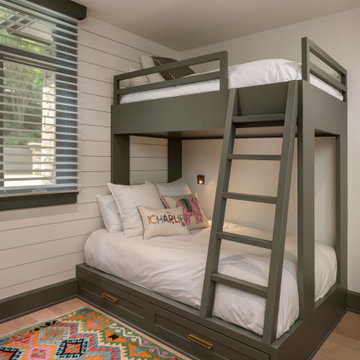
Kids Room featuring custom made bunk beds in a gray painted finish with storage drawers below, and reading lights on the wall.
Bild på ett mellanstort vintage könsneutralt barnrum kombinerat med sovrum och för 4-10-åringar, med vita väggar, ljust trägolv och beiget golv
Bild på ett mellanstort vintage könsneutralt barnrum kombinerat med sovrum och för 4-10-åringar, med vita väggar, ljust trägolv och beiget golv
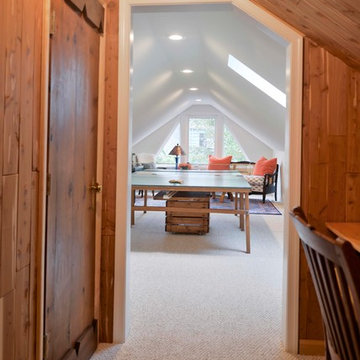
The owners of this home in Mount Vernon Alexandria, converted the Lower level carport into an enclosed sunroom, with optional garage space, an unfinished attic space was turned into a game room with a ping pong table, and future study for their loved grandchildren. There is added extra space footage to the attic space, a cedar closet, new French doors, direct & indirect lighting, new skylight lights to brighten up the attic, triple triangle window, etched glass garage doors, extra garage space, and used client’s provided wooded door connecting the sunroom to the patio.
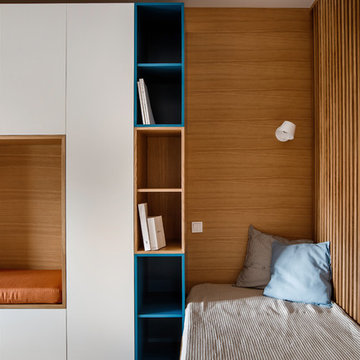
Modern inredning av ett mellanstort barnrum kombinerat med sovrum, med grå väggar och mellanmörkt trägolv
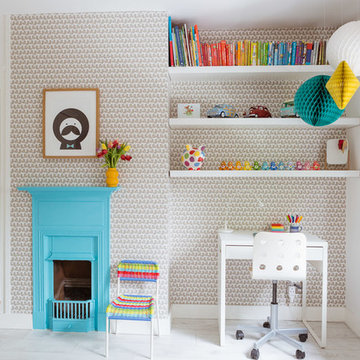
Paul Craig Photography
Bild på ett mellanstort skandinaviskt könsneutralt barnrum för 4-10-åringar och kombinerat med skrivbord, med vita väggar, laminatgolv och vitt golv
Bild på ett mellanstort skandinaviskt könsneutralt barnrum för 4-10-åringar och kombinerat med skrivbord, med vita väggar, laminatgolv och vitt golv
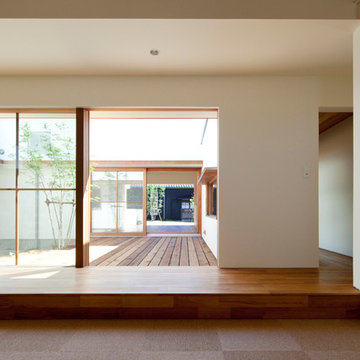
子供室より中庭デッキを望む
Nordisk inredning av ett mellanstort könsneutralt barnrum kombinerat med lekrum och för 4-10-åringar, med vita väggar, mörkt trägolv och brunt golv
Nordisk inredning av ett mellanstort könsneutralt barnrum kombinerat med lekrum och för 4-10-åringar, med vita väggar, mörkt trägolv och brunt golv
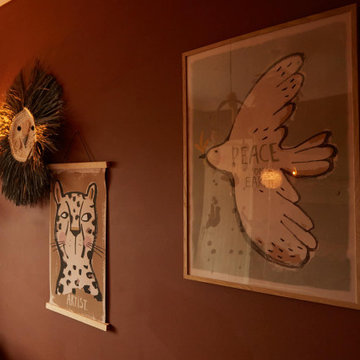
Animal prints add a fun touch
Inredning av ett minimalistiskt mellanstort babyrum, med bruna väggar
Inredning av ett minimalistiskt mellanstort babyrum, med bruna väggar
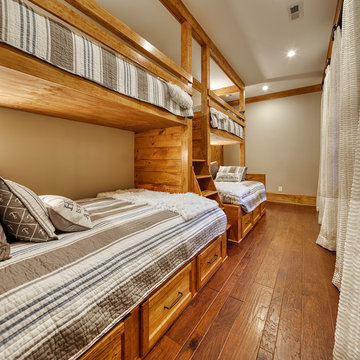
Modern functionality meets rustic charm in this expansive custom home. Featuring a spacious open-concept great room with dark hardwood floors, stone fireplace, and wood finishes throughout.
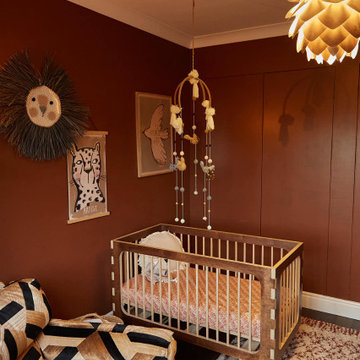
By painting the built in wardrobes in the same colour as the walls, they are concealed and blend in with the walls seamlessly
Bild på ett mellanstort minimalistiskt babyrum, med bruna väggar
Bild på ett mellanstort minimalistiskt babyrum, med bruna väggar
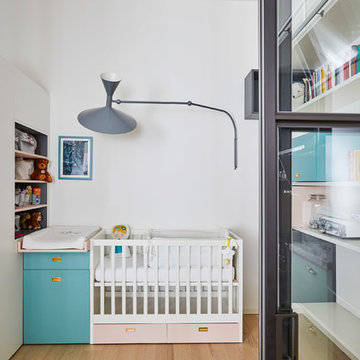
Ph. Matteo Imbriani
Exempel på ett mellanstort modernt könsneutralt babyrum, med vita väggar, ljust trägolv och beiget golv
Exempel på ett mellanstort modernt könsneutralt babyrum, med vita väggar, ljust trägolv och beiget golv
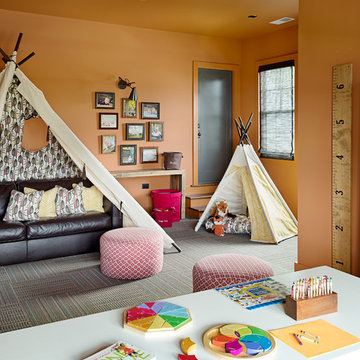
Idéer för mellanstora vintage könsneutrala barnrum kombinerat med lekrum och för 4-10-åringar, med orange väggar, heltäckningsmatta och flerfärgat golv
74 foton på träton baby- och barnrum
1

