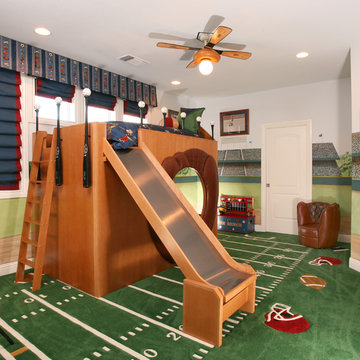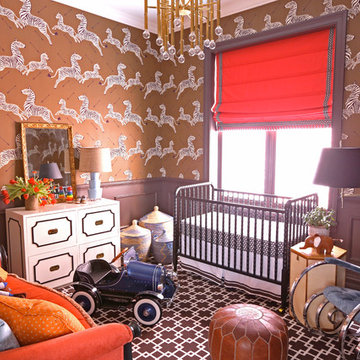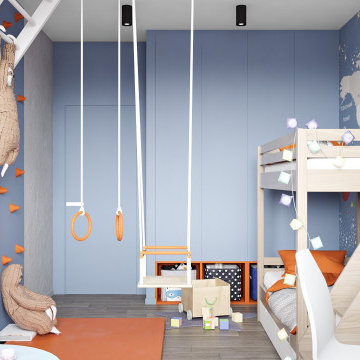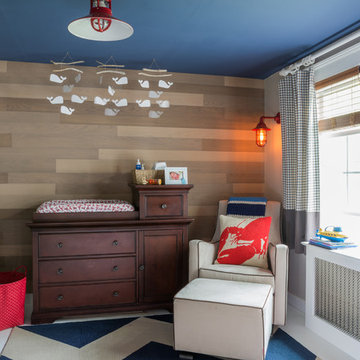Sortera efter:
Budget
Sortera efter:Populärt i dag
1 - 20 av 58 foton
Artikel 1 av 3

Design + Execution by EFE Creative Lab
Custom Bookcase by Oldemburg Furniture
Photography by Christine Michelle Photography
Exempel på ett klassiskt barnrum kombinerat med sovrum, med blå väggar, mellanmörkt trägolv och brunt golv
Exempel på ett klassiskt barnrum kombinerat med sovrum, med blå väggar, mellanmörkt trägolv och brunt golv

© Ethan Rohloff Photography
Inspiration för ett mellanstort rustikt pojkrum kombinerat med sovrum och för 4-10-åringar, med beige väggar och mörkt trägolv
Inspiration för ett mellanstort rustikt pojkrum kombinerat med sovrum och för 4-10-åringar, med beige väggar och mörkt trägolv

Photo-Jim Westphalen
Modern inredning av ett mellanstort pojkrum kombinerat med sovrum och för 4-10-åringar, med mellanmörkt trägolv, brunt golv och blå väggar
Modern inredning av ett mellanstort pojkrum kombinerat med sovrum och för 4-10-åringar, med mellanmörkt trägolv, brunt golv och blå väggar

Boys bedroom and loft study
Photo: Rob Karosis
Idéer för lantliga pojkrum kombinerat med sovrum och för 4-10-åringar, med gula väggar och mellanmörkt trägolv
Idéer för lantliga pojkrum kombinerat med sovrum och för 4-10-åringar, med gula väggar och mellanmörkt trägolv
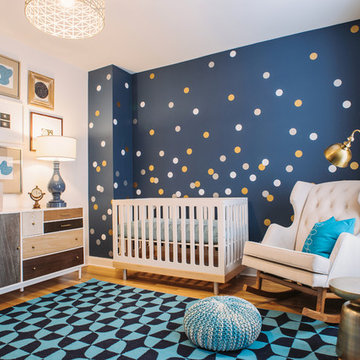
Two Birds Photography
Inspiration för ett mellanstort vintage babyrum, med blå väggar och ljust trägolv
Inspiration för ett mellanstort vintage babyrum, med blå väggar och ljust trägolv
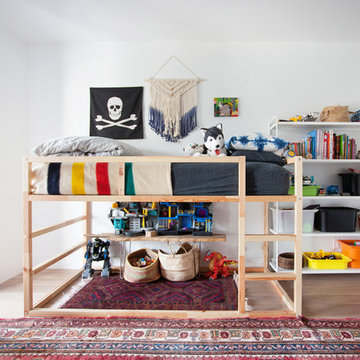
Phoebe Chauson
Exempel på ett 50 tals pojkrum kombinerat med sovrum och för 4-10-åringar, med vita väggar och mörkt trägolv
Exempel på ett 50 tals pojkrum kombinerat med sovrum och för 4-10-åringar, med vita väggar och mörkt trägolv
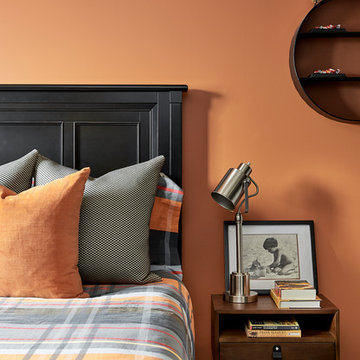
Stephani Buchman
Bild på ett vintage pojkrum kombinerat med sovrum, med orange väggar, mellanmörkt trägolv och brunt golv
Bild på ett vintage pojkrum kombinerat med sovrum, med orange väggar, mellanmörkt trägolv och brunt golv
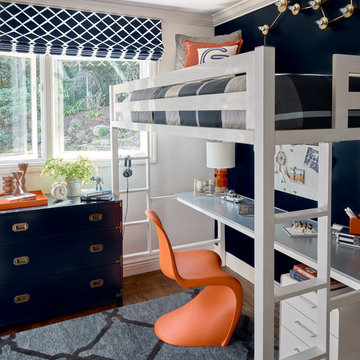
Foto på ett vintage pojkrum för 4-10-åringar, med svarta väggar och mörkt trägolv
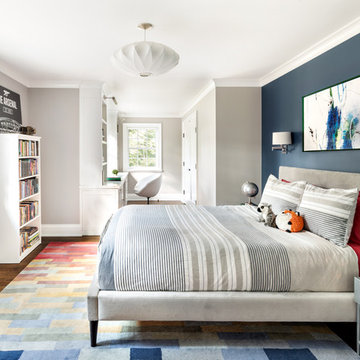
CHURCH LANE - Boy's Bedroom
Idéer för att renovera ett vintage barnrum kombinerat med sovrum, med blå väggar, mörkt trägolv och brunt golv
Idéer för att renovera ett vintage barnrum kombinerat med sovrum, med blå väggar, mörkt trägolv och brunt golv
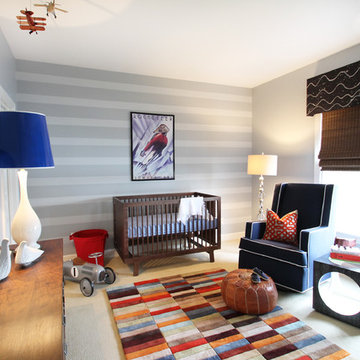
Beth Keim, Owner Lucy and Company, Design by Beth Keim
Foto på ett mellanstort eklektiskt babyrum, med grå väggar och heltäckningsmatta
Foto på ett mellanstort eklektiskt babyrum, med grå väggar och heltäckningsmatta
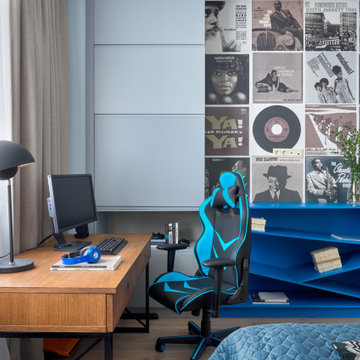
Детская комната для старшего сына - более современная, немного мужская. Рабочее место для учебы располагает к занятиям, но боковая стена декорирована тематическим панно с музыкальными пластинками и яркой геометричной полкой.
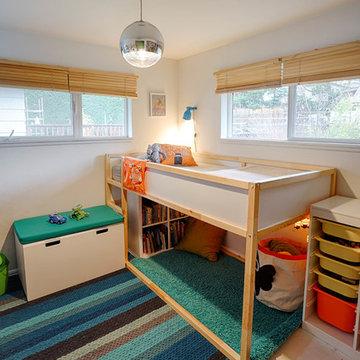
Small 4 year old's room, was too tight to put a twin bed and several pieces of furniture. Gradient Interiors came up with a plan that could take him, and this furniture up to his teen years without breaking the budget.
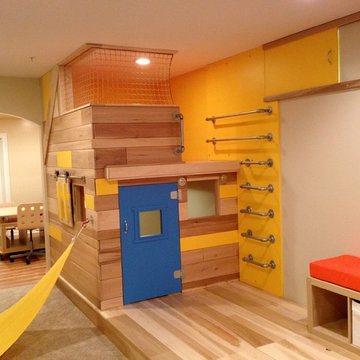
THEME The overall theme for this
space is a functional, family friendly
escape where time spent together
or alone is comfortable and exciting.
The integration of the work space,
clubhouse and family entertainment
area creates an environment that
brings the whole family together in
projects, recreation and relaxation.
Each element works harmoniously
together blending the creative and
functional into the perfect family
escape.
FOCUS The two-story clubhouse is
the focal point of the large space and
physically separates but blends the two
distinct rooms. The clubhouse has an
upper level loft overlooking the main
room and a lower enclosed space with
windows looking out into the playroom
and work room. There was a financial
focus for this creative space and the
use of many Ikea products helped to
keep the fabrication and build costs
within budget.
STORAGE Storage is abundant for this
family on the walls, in the cabinets and
even in the floor. The massive built in
cabinets are home to the television
and gaming consoles and the custom
designed peg walls create additional
shelving that can be continually
transformed to accommodate new or
shifting passions. The raised floor is
the base for the clubhouse and fort
but when pulled up, the flush mounted
floor pieces reveal large open storage
perfect for toys to be brushed into
hiding.
GROWTH The entire space is designed
to be fun and you never outgrow
fun. The clubhouse and loft will be a
focus for these boys for years and the
media area will draw the family to
this space whether they are watching
their favorite animated movie or
newest adventure series. The adjoining
workroom provides the perfect arts and
crafts area with moving storage table
and will be well suited for homework
and science fair projects.
SAFETY The desire to climb, jump,
run, and swing is encouraged in this
great space and the attention to detail
ensures that they will be safe. From
the strong cargo netting enclosing
the upper level of the clubhouse to
the added care taken with the lumber
to ensure a soft clean feel without
splintering and the extra wide borders
in the flush mounted floor storage, this
space is designed to provide this family
with a fun and safe space.
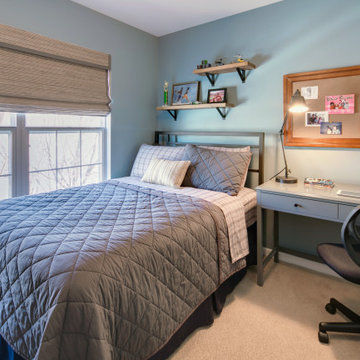
Bild på ett litet vintage barnrum kombinerat med sovrum, med blå väggar, heltäckningsmatta och beiget golv
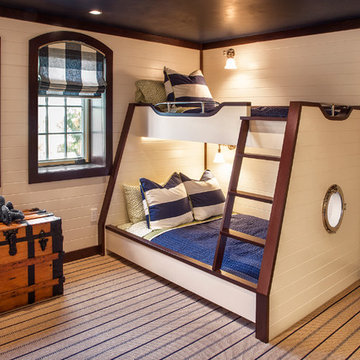
Bunk Room – Custom built-in bunks, Marvin windows
Foto på ett stort maritimt pojkrum kombinerat med sovrum och för 4-10-åringar, med beige väggar och heltäckningsmatta
Foto på ett stort maritimt pojkrum kombinerat med sovrum och för 4-10-åringar, med beige väggar och heltäckningsmatta
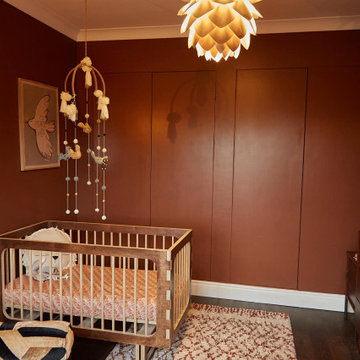
Statement lighting adds interest to the ceiling and pulls the scheme together
Idéer för att renovera ett mellanstort nordiskt babyrum, med bruna väggar
Idéer för att renovera ett mellanstort nordiskt babyrum, med bruna väggar
58 foton på träton baby- och barnrum
1


