292 foton på träton badrum, med bänkskiva i akrylsten
Sortera efter:
Budget
Sortera efter:Populärt i dag
1 - 20 av 292 foton

Idéer för ett stort modernt vit badrum med dusch, med släta luckor, skåp i ljust trä, ett undermonterat badkar, en öppen dusch, en vägghängd toalettstol, grå kakel, porslinskakel, grå väggar, klinkergolv i porslin, ett fristående handfat, bänkskiva i akrylsten, grått golv och dusch med skjutdörr

Bild på ett stort vintage vit vitt en-suite badrum, med skåp i mellenmörkt trä, en hörndusch, vit kakel, tunnelbanekakel, vita väggar, ett undermonterad handfat, bänkskiva i akrylsten, flerfärgat golv, dusch med gångjärnsdörr och släta luckor

Former closet converted to ensuite bathroom.
Inspiration för ett mellanstort vintage badrum med dusch, med tunnelbanekakel, vit kakel, vita väggar, mosaikgolv, ett piedestal handfat och bänkskiva i akrylsten
Inspiration för ett mellanstort vintage badrum med dusch, med tunnelbanekakel, vit kakel, vita väggar, mosaikgolv, ett piedestal handfat och bänkskiva i akrylsten

When a world class sailing champion approached us to design a Newport home for his family, with lodging for his sailing crew, we set out to create a clean, light-filled modern home that would integrate with the natural surroundings of the waterfront property, and respect the character of the historic district.
Our approach was to make the marine landscape an integral feature throughout the home. One hundred eighty degree views of the ocean from the top floors are the result of the pinwheel massing. The home is designed as an extension of the curvilinear approach to the property through the woods and reflects the gentle undulating waterline of the adjacent saltwater marsh. Floodplain regulations dictated that the primary occupied spaces be located significantly above grade; accordingly, we designed the first and second floors on a stone “plinth” above a walk-out basement with ample storage for sailing equipment. The curved stone base slopes to grade and houses the shallow entry stair, while the same stone clads the interior’s vertical core to the roof, along which the wood, glass and stainless steel stair ascends to the upper level.
One critical programmatic requirement was enough sleeping space for the sailing crew, and informal party spaces for the end of race-day gatherings. The private master suite is situated on one side of the public central volume, giving the homeowners views of approaching visitors. A “bedroom bar,” designed to accommodate a full house of guests, emerges from the other side of the central volume, and serves as a backdrop for the infinity pool and the cove beyond.
Also essential to the design process was ecological sensitivity and stewardship. The wetlands of the adjacent saltwater marsh were designed to be restored; an extensive geo-thermal heating and cooling system was implemented; low carbon footprint materials and permeable surfaces were used where possible. Native and non-invasive plant species were utilized in the landscape. The abundance of windows and glass railings maximize views of the landscape, and, in deference to the adjacent bird sanctuary, bird-friendly glazing was used throughout.
Photo: Michael Moran/OTTO Photography

The master bathroom for two features a full-length trough sink and an eye-popping orange accent wall in the water closet.
Robert Vente Photography
Modern inredning av ett stort vit vitt en-suite badrum, med vitt golv, en toalettstol med separat cisternkåpa, grå väggar, klinkergolv i porslin, ett avlångt handfat, ett badkar i en alkov, en hörndusch, svart kakel, stickkakel, skåp i mörkt trä, bänkskiva i akrylsten, dusch med gångjärnsdörr och släta luckor
Modern inredning av ett stort vit vitt en-suite badrum, med vitt golv, en toalettstol med separat cisternkåpa, grå väggar, klinkergolv i porslin, ett avlångt handfat, ett badkar i en alkov, en hörndusch, svart kakel, stickkakel, skåp i mörkt trä, bänkskiva i akrylsten, dusch med gångjärnsdörr och släta luckor

The client decided that she was in her "forever home" and wanted to create a space that felt clean and fresh but referenced elements of a vintage aesthetic. Panel molding, gently swooping paintable wallpaper, a high-contrast palette and gleaming fixtures from Kohler's Artifacts line all contributed to the look. "I'm never leaving this room," she said when we were done--and somehow I believe that might just be true!
Image shot by John Bilodeau

The newly designed timeless, contemporary bathroom was created providing much needed storage whilst maintaining functionality and flow. A light and airy skheme using grey large format tiles on the floor and matt white tiles on the walls. A two draw custom vanity in timber provided warmth to the room. The mirrored shaving cabinets reflected light and gave the illusion of depth. Strip lighting in niches, under the vanity and shaving cabinet on a sensor added that little extra touch.

Inspiration för stora 60 tals vitt en-suite badrum, med skåp i mellenmörkt trä, klinkergolv i keramik, bänkskiva i akrylsten, grått golv, dusch med gångjärnsdörr, en dusch i en alkov, vit kakel, grå väggar, ett integrerad handfat och släta luckor

Idéer för att renovera ett stort funkis vit vitt en-suite badrum, med skåp i ljust trä, ett fristående badkar, en öppen dusch, en toalettstol med hel cisternkåpa, vita väggar, klinkergolv i porslin, bänkskiva i akrylsten, beiget golv och släta luckor
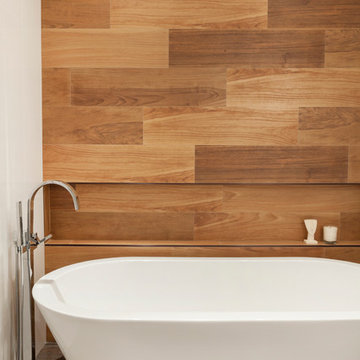
Idéer för att renovera ett mellanstort vintage en-suite badrum, med ett fristående badkar, släta luckor, skåp i ljust trä, vita väggar, skiffergolv och bänkskiva i akrylsten

こだわりのお風呂
腰高まではハーフユニットバスで、壁はヒノキ板張りです。お風呂の外側にサービスバルコニーがあり、そこに施主様が植木を置いて、よしずを壁にかけて露天風呂風に演出されています。
浴室と洗面脱衣室の間の壁も窓ガラスにして、洗面室も明るく広がりを感じます。
Inspiration för mellanstora asiatiska vitt toaletter, med luckor med profilerade fronter, vita skåp, vit kakel, vita väggar, mellanmörkt trägolv, ett undermonterad handfat, bänkskiva i akrylsten och brunt golv
Inspiration för mellanstora asiatiska vitt toaletter, med luckor med profilerade fronter, vita skåp, vit kakel, vita väggar, mellanmörkt trägolv, ett undermonterad handfat, bänkskiva i akrylsten och brunt golv

Proyecto realizado por Meritxell Ribé - The Room Studio
Construcción: The Room Work
Fotografías: Mauricio Fuertes
Foto på ett mellanstort medelhavsstil vit badrum för barn, med grå skåp, våtrum, beige kakel, porslinskakel, vita väggar, bänkskiva i akrylsten, beiget golv och med dusch som är öppen
Foto på ett mellanstort medelhavsstil vit badrum för barn, med grå skåp, våtrum, beige kakel, porslinskakel, vita väggar, bänkskiva i akrylsten, beiget golv och med dusch som är öppen

Photo : BCDF Studio
Skandinavisk inredning av ett mellanstort vit vitt badrum med dusch, med släta luckor, vita skåp, en öppen dusch, en vägghängd toalettstol, orange kakel, keramikplattor, vita väggar, cementgolv, ett fristående handfat, bänkskiva i akrylsten, flerfärgat golv och dusch med gångjärnsdörr
Skandinavisk inredning av ett mellanstort vit vitt badrum med dusch, med släta luckor, vita skåp, en öppen dusch, en vägghängd toalettstol, orange kakel, keramikplattor, vita väggar, cementgolv, ett fristående handfat, bänkskiva i akrylsten, flerfärgat golv och dusch med gångjärnsdörr
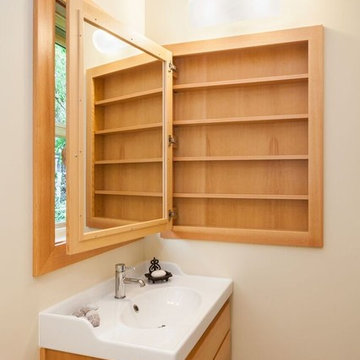
David Paul Bayles
Idéer för små vintage badrum, med skåp i shakerstil, skåp i mellenmörkt trä, ett badkar i en alkov, en dusch/badkar-kombination, en toalettstol med separat cisternkåpa, vit kakel, tunnelbanekakel, beige väggar, betonggolv, ett integrerad handfat och bänkskiva i akrylsten
Idéer för små vintage badrum, med skåp i shakerstil, skåp i mellenmörkt trä, ett badkar i en alkov, en dusch/badkar-kombination, en toalettstol med separat cisternkåpa, vit kakel, tunnelbanekakel, beige väggar, betonggolv, ett integrerad handfat och bänkskiva i akrylsten
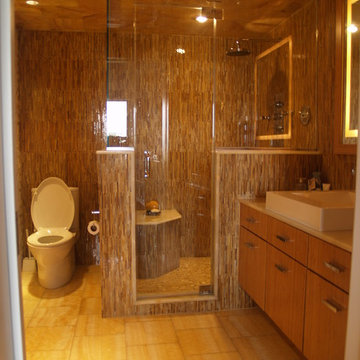
Master bathroom with steam shower, custom cabinetry and lighting
Idéer för mellanstora funkis badrum med dusch, med släta luckor, skåp i ljust trä, en dusch i en alkov, en toalettstol med hel cisternkåpa, beige kakel, brun kakel, vit kakel, bruna väggar, klinkergolv i porslin, ett fristående handfat, bänkskiva i akrylsten och stickkakel
Idéer för mellanstora funkis badrum med dusch, med släta luckor, skåp i ljust trä, en dusch i en alkov, en toalettstol med hel cisternkåpa, beige kakel, brun kakel, vit kakel, bruna väggar, klinkergolv i porslin, ett fristående handfat, bänkskiva i akrylsten och stickkakel

This Waukesha bathroom remodel was unique because the homeowner needed wheelchair accessibility. We designed a beautiful master bathroom and met the client’s ADA bathroom requirements.
Original Space
The old bathroom layout was not functional or safe. The client could not get in and out of the shower or maneuver around the vanity or toilet. The goal of this project was ADA accessibility.
ADA Bathroom Requirements
All elements of this bathroom and shower were discussed and planned. Every element of this Waukesha master bathroom is designed to meet the unique needs of the client. Designing an ADA bathroom requires thoughtful consideration of showering needs.
Open Floor Plan – A more open floor plan allows for the rotation of the wheelchair. A 5-foot turning radius allows the wheelchair full access to the space.
Doorways – Sliding barn doors open with minimal force. The doorways are 36” to accommodate a wheelchair.
Curbless Shower – To create an ADA shower, we raised the sub floor level in the bedroom. There is a small rise at the bedroom door and the bathroom door. There is a seamless transition to the shower from the bathroom tile floor.
Grab Bars – Decorative grab bars were installed in the shower, next to the toilet and next to the sink (towel bar).
Handheld Showerhead – The handheld Delta Palm Shower slips over the hand for easy showering.
Shower Shelves – The shower storage shelves are minimalistic and function as handhold points.
Non-Slip Surface – Small herringbone ceramic tile on the shower floor prevents slipping.
ADA Vanity – We designed and installed a wheelchair accessible bathroom vanity. It has clearance under the cabinet and insulated pipes.
Lever Faucet – The faucet is offset so the client could reach it easier. We installed a lever operated faucet that is easy to turn on/off.
Integrated Counter/Sink – The solid surface counter and sink is durable and easy to clean.
ADA Toilet – The client requested a bidet toilet with a self opening and closing lid. ADA bathroom requirements for toilets specify a taller height and more clearance.
Heated Floors – WarmlyYours heated floors add comfort to this beautiful space.
Linen Cabinet – A custom linen cabinet stores the homeowners towels and toiletries.
Style
The design of this bathroom is light and airy with neutral tile and simple patterns. The cabinetry matches the existing oak woodwork throughout the home.

The intent of this design is to integrate the clients love for Japanese aesthetic, create an open and airy space, and maintain natural elements that evoke a warm inviting environment. A traditional Japanese soaking tub made from Hinoki wood was selected as the focal point of the bathroom. It not only adds visual warmth to the space, but it infuses a cedar aroma into the air. A live-edge wood shelf and custom chiseled wood post are used to frame and define the bathing area. Tile depicting Japanese Shou Sugi Ban (charred wood planks) was chosen as the flooring for the wet areas. A neutral toned tile with fabric texture defines the dry areas in the room. The curb-less shower and floating back lit vanity accentuate the open feel of the space. The organic nature of the handwoven window shade, shoji screen closet doors and antique bathing stool counterbalance the hard surface materials throughout.
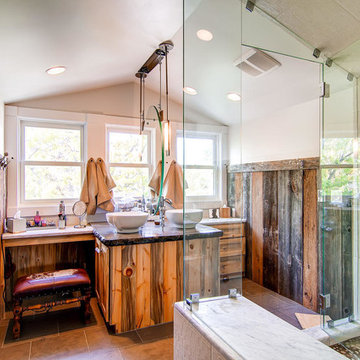
Reclaimed wood paneling on bathroom walls. Double sinks and individual vanities. Glass walled shower with marble seat.
Idéer för att renovera ett stort rustikt en-suite badrum, med ett fristående handfat, skåp i mellenmörkt trä, bänkskiva i akrylsten, en hörndusch, keramikplattor, vita väggar, klinkergolv i keramik, beige kakel och skåp i shakerstil
Idéer för att renovera ett stort rustikt en-suite badrum, med ett fristående handfat, skåp i mellenmörkt trä, bänkskiva i akrylsten, en hörndusch, keramikplattor, vita väggar, klinkergolv i keramik, beige kakel och skåp i shakerstil
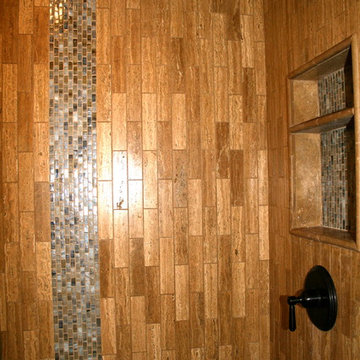
Asian style bathroom with walk in shower, slab tub deck with skirt and splash.
2" X 8" Vein Cut Noche Travertine with Glass Liner.
Versailles pattern flooring, pebble stone shower pan, slab counter with vessel sinks. Grohe plumbing fixtures.
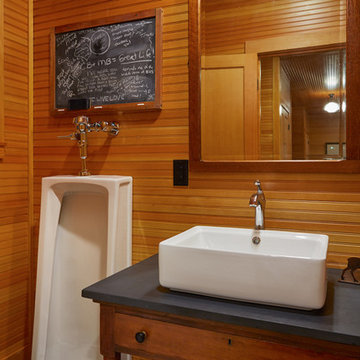
Photo by Jon Reece
Rustik inredning av ett stort en-suite badrum, med ett urinoar, ett fristående handfat, luckor med upphöjd panel, skåp i ljust trä, ett hörnbadkar, en öppen dusch, grå kakel, stenkakel, beige väggar, klinkergolv i keramik och bänkskiva i akrylsten
Rustik inredning av ett stort en-suite badrum, med ett urinoar, ett fristående handfat, luckor med upphöjd panel, skåp i ljust trä, ett hörnbadkar, en öppen dusch, grå kakel, stenkakel, beige väggar, klinkergolv i keramik och bänkskiva i akrylsten
292 foton på träton badrum, med bänkskiva i akrylsten
1
