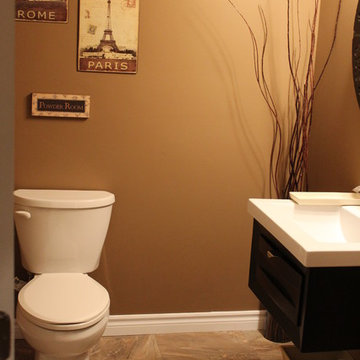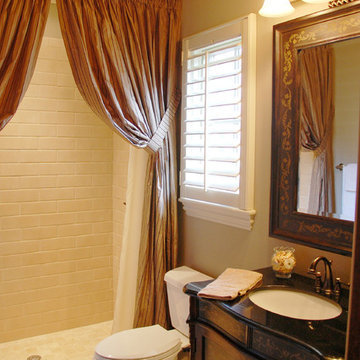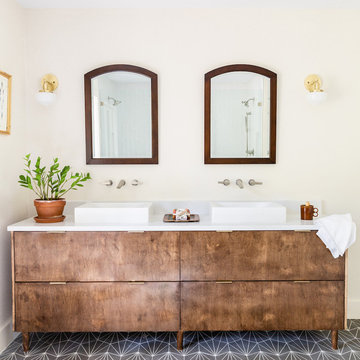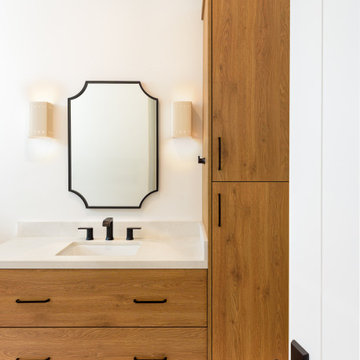206 foton på träton badrum, med bänkskiva i kvartsit
Sortera efter:
Budget
Sortera efter:Populärt i dag
1 - 20 av 206 foton

Inspiration för ett stort 50 tals vit vitt en-suite badrum, med släta luckor, skåp i mörkt trä, ett japanskt badkar, en hörndusch, en toalettstol med separat cisternkåpa, blå kakel, porslinskakel, vita väggar, klinkergolv i porslin, ett undermonterad handfat, bänkskiva i kvartsit, grått golv och dusch med gångjärnsdörr

Photo by Durston Saylor
Idéer för mellanstora maritima en-suite badrum, med släta luckor, vita skåp, ett fristående badkar, en dusch i en alkov, beige väggar, kalkstensgolv, ett undermonterad handfat, bänkskiva i kvartsit, dusch med gångjärnsdörr, beige kakel och beiget golv
Idéer för mellanstora maritima en-suite badrum, med släta luckor, vita skåp, ett fristående badkar, en dusch i en alkov, beige väggar, kalkstensgolv, ett undermonterad handfat, bänkskiva i kvartsit, dusch med gångjärnsdörr, beige kakel och beiget golv

Idéer för att renovera ett rustikt en-suite badrum, med skåp i mörkt trä, en hörndusch, keramikplattor, klinkergolv i keramik, bänkskiva i kvartsit, brun kakel, dusch med gångjärnsdörr och luckor med infälld panel

This adorable beach cottage is in the heart of the village of La Jolla in San Diego. The goals were to brighten up the space and be the perfect beach get-away for the client whose permanent residence is in Arizona. Some of the ways we achieved the goals was to place an extra high custom board and batten in the great room and by refinishing the kitchen cabinets (which were in excellent shape) white. We created interest through extreme proportions and contrast. Though there are a lot of white elements, they are all offset by a smaller portion of very dark elements. We also played with texture and pattern through wallpaper, natural reclaimed wood elements and rugs. This was all kept in balance by using a simplified color palate minimal layering.
I am so grateful for this client as they were extremely trusting and open to ideas. To see what the space looked like before the remodel you can go to the gallery page of the website www.cmnaturaldesigns.com
Photography by: Chipper Hatter

Idéer för mellanstora vintage toaletter, med släta luckor, svarta skåp, en toalettstol med hel cisternkåpa, bruna väggar, klinkergolv i keramik, ett integrerad handfat och bänkskiva i kvartsit

Photography by Brad Knipstein
Lantlig inredning av ett litet vit vitt badrum med dusch, med släta luckor, skåp i mellenmörkt trä, en dusch i en alkov, vit kakel, keramikplattor, vita väggar, klinkergolv i småsten, ett undermonterad handfat, bänkskiva i kvartsit, grått golv och dusch med gångjärnsdörr
Lantlig inredning av ett litet vit vitt badrum med dusch, med släta luckor, skåp i mellenmörkt trä, en dusch i en alkov, vit kakel, keramikplattor, vita väggar, klinkergolv i småsten, ett undermonterad handfat, bänkskiva i kvartsit, grått golv och dusch med gångjärnsdörr

The bathroom features a full sized walk-in shower with stunning eclectic tile and beautiful finishes.
Klassisk inredning av ett litet flerfärgad flerfärgat en-suite badrum, med skåp i shakerstil, skåp i mellenmörkt trä, bänkskiva i kvartsit, en kantlös dusch, beige kakel, keramikplattor, ett undermonterad handfat och dusch med duschdraperi
Klassisk inredning av ett litet flerfärgad flerfärgat en-suite badrum, med skåp i shakerstil, skåp i mellenmörkt trä, bänkskiva i kvartsit, en kantlös dusch, beige kakel, keramikplattor, ett undermonterad handfat och dusch med duschdraperi

Wendy McEahern
Inspiration för ett mellanstort funkis en-suite badrum, med släta luckor, skåp i mellenmörkt trä, ett platsbyggt badkar, en hörndusch, stickkakel, gula väggar, klinkergolv i porslin, ett undermonterad handfat, bänkskiva i kvartsit och flerfärgad kakel
Inspiration för ett mellanstort funkis en-suite badrum, med släta luckor, skåp i mellenmörkt trä, ett platsbyggt badkar, en hörndusch, stickkakel, gula väggar, klinkergolv i porslin, ett undermonterad handfat, bänkskiva i kvartsit och flerfärgad kakel

Core Remodel was contacted by the new owners of this single family home in Logan Square after they hired another general contractor to remodel their kitchen. Unfortunately, the original GC didn't finish the job and the owners were waiting over 6 months for work to commence - and expecting a newborn baby, living with their parents temporarily and needed a working and functional master bathroom to move back home.
Core Remodel was able to come in and make the necessary changes to get this job moving along and completed with very little to work with. The new plumbing and electrical had to be completely redone as there was lots of mechanical errors from the old GC. The existing space had no master bathroom on the second floor, so this was an addition - not a typical remodel.
The job was eventually completed and the owners were thrilled with the quality of work, timeliness and constant communication. This was one of our favorite jobs to see how happy the clients were after the job was completed. The owners are amazing and continue to give Core Remodel glowing reviews and referrals. Additionally, the owners had a very clear vision for what they wanted and we were able to complete the job while working with the owners!

Small bath remodel inspired by Japanese Bath houses. Wood for walls was salvaged from a dock found in the Willamette River in Portland, Or.
Jeff Stern/In Situ Architecture

Mariano & Co.,LLC completed a Full Master Bathroom Remodel. Removed the tub shower combo and created a Large Walk-In Shower with a Stacked Stone feature wall on the outside. All New Cabinets, Quartz Counter tops, Lighting, and Completed with Wood Plank Tile Flooring.

Introducing our new elongated vanity, designed to elevate your bathroom experience! With extra countertop space, you'll never have to worry about running out of room for your essentials. Plus, our innovative open storage solution means you can easily access and display your most-used items while adding a stylish touch to your bathroom decor.

Taryn Meeks
Exempel på ett mellanstort medelhavsstil badrum med dusch, med ett undermonterad handfat, en dusch i en alkov, en toalettstol med separat cisternkåpa, möbel-liknande, svarta skåp, bänkskiva i kvartsit, vit kakel, keramikplattor, beige väggar, klinkergolv i keramik och dusch med duschdraperi
Exempel på ett mellanstort medelhavsstil badrum med dusch, med ett undermonterad handfat, en dusch i en alkov, en toalettstol med separat cisternkåpa, möbel-liknande, svarta skåp, bänkskiva i kvartsit, vit kakel, keramikplattor, beige väggar, klinkergolv i keramik och dusch med duschdraperi

Photography: Jen Burner Photography
Klassisk inredning av ett stort vit vitt en-suite badrum, med vita väggar, cementgolv, ett fristående handfat, bänkskiva i kvartsit, grått golv, skåp i mörkt trä och släta luckor
Klassisk inredning av ett stort vit vitt en-suite badrum, med vita väggar, cementgolv, ett fristående handfat, bänkskiva i kvartsit, grått golv, skåp i mörkt trä och släta luckor

photo by Molly Winters
Idéer för ett modernt vit badrum, med släta luckor, skåp i ljust trä, grå kakel, mosaik, mosaikgolv, ett undermonterad handfat, bänkskiva i kvartsit och grått golv
Idéer för ett modernt vit badrum, med släta luckor, skåp i ljust trä, grå kakel, mosaik, mosaikgolv, ett undermonterad handfat, bänkskiva i kvartsit och grått golv

Rodwin Architecture & Skycastle Homes
Location: Boulder, Colorado, USA
Interior design, space planning and architectural details converge thoughtfully in this transformative project. A 15-year old, 9,000 sf. home with generic interior finishes and odd layout needed bold, modern, fun and highly functional transformation for a large bustling family. To redefine the soul of this home, texture and light were given primary consideration. Elegant contemporary finishes, a warm color palette and dramatic lighting defined modern style throughout. A cascading chandelier by Stone Lighting in the entry makes a strong entry statement. Walls were removed to allow the kitchen/great/dining room to become a vibrant social center. A minimalist design approach is the perfect backdrop for the diverse art collection. Yet, the home is still highly functional for the entire family. We added windows, fireplaces, water features, and extended the home out to an expansive patio and yard.
The cavernous beige basement became an entertaining mecca, with a glowing modern wine-room, full bar, media room, arcade, billiards room and professional gym.
Bathrooms were all designed with personality and craftsmanship, featuring unique tiles, floating wood vanities and striking lighting.
This project was a 50/50 collaboration between Rodwin Architecture and Kimball Modern

Foto på ett mellanstort amerikanskt badrum med dusch, med skåp i shakerstil, skåp i mellenmörkt trä, en toalettstol med separat cisternkåpa, orange väggar, klinkergolv i porslin, ett undermonterad handfat, bänkskiva i kvartsit, grått golv och ett platsbyggt badkar

The real show-stopper in this half-bath is the smooth and stunning hexagonal tile to hardwood floor transition. This ultra-modern look allows the open concept half bath to blend seamlessly into the master suite while providing a fun, bold contrast. Tile is from Nemo Tile’s Gramercy collection. The overall effect is truly eye-catching!

View of the bathroom vanity in the primary bedroom
Medelhavsstil inredning av ett mellanstort beige beige badrum, med släta luckor, skåp i mellenmörkt trä, ett undermonterad handfat och bänkskiva i kvartsit
Medelhavsstil inredning av ett mellanstort beige beige badrum, med släta luckor, skåp i mellenmörkt trä, ett undermonterad handfat och bänkskiva i kvartsit

Idéer för ett mellanstort 60 tals vit en-suite badrum, med släta luckor, bruna skåp, ett platsbyggt badkar, våtrum, en bidé, cementkakel, vita väggar, terrazzogolv, ett undermonterad handfat, bänkskiva i kvartsit, grått golv och dusch med gångjärnsdörr
206 foton på träton badrum, med bänkskiva i kvartsit
1
