1 158 foton på träton badrum
Sortera efter:
Budget
Sortera efter:Populärt i dag
41 - 60 av 1 158 foton

The original master bathroom in this 1980’s home was small, cramped and dated. It was divided into two compartments that also included a linen closet. The goal was to reconfigure the space to create a larger, single compartment space that exudes a calming, natural and contemporary style. The bathroom was remodeled into a larger, single compartment space using earth tones and soft textures to create a simple, yet sleek look. A continuous shallow shelf above the vanity provides a space for soft ambient down lighting. Large format wall tiles with a grass cloth pattern complement red grass cloth wall coverings. Both balance the horizontal grain of the white oak cabinetry. The small bath offers a spa-like setting, with a Scandinavian style white oak drying platform alongside the shower, inset into limestone with a white oak bench. The shower features a full custom glass surround with built-in niches and a cantilevered limestone bench. The spa-like styling was carried over to the bathroom door when the original 6 panel door was refaced with horizontal white oak paneling on the bathroom side, while the bedroom side was maintained as a 6 panel door to match existing doors in the hallway outside. The room features White oak trim with a clear finish.

Bild på ett mellanstort vintage vit vitt en-suite badrum, med luckor med infälld panel, skåp i mörkt trä, ett fristående badkar, en dusch i en alkov, en toalettstol med separat cisternkåpa, vit kakel, keramikplattor, vita väggar, klinkergolv i keramik, ett undermonterad handfat, bänkskiva i kvarts, grått golv och dusch med gångjärnsdörr

With no windows or natural light, we used a combination of artificial light, open space, and white walls to brighten this master bath remodel. Over the white, we layered a sophisticated palette of finishes that embrace color, pattern, and texture: 1) long hex accent tile in “lemongrass” gold from Walker Zanger (mounted vertically for a new take on mid-century aesthetics); 2) large format slate gray floor tile to ground the room; 3) textured 2X10 glossy white shower field tile (can’t resist touching it); 4) rich walnut wraps with heavy graining to define task areas; and 5) dirty blue accessories to provide contrast and interest.
Photographer: Markert Photo, Inc.

Bild på ett funkis en-suite badrum, med vit kakel, ett avlångt handfat, träbänkskiva, skåp i mellenmörkt trä, mosaik, gröna väggar, mosaikgolv, vitt golv och släta luckor
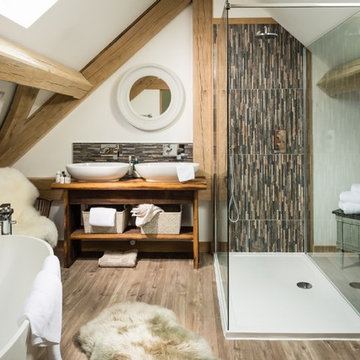
Idéer för att renovera ett stort lantligt badrum, med ett fristående badkar, keramikplattor, vita väggar, ljust trägolv, träbänkskiva, beiget golv, skåp i mellenmörkt trä, flerfärgad kakel och ett fristående handfat
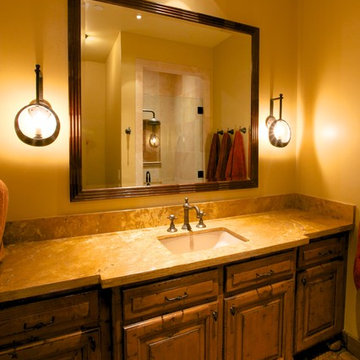
Inredning av ett rustikt mellanstort en-suite badrum, med luckor med upphöjd panel, skåp i slitet trä, en dusch i en alkov, beige väggar, mosaikgolv, ett undermonterad handfat, bänkskiva i kalksten, flerfärgat golv och dusch med gångjärnsdörr
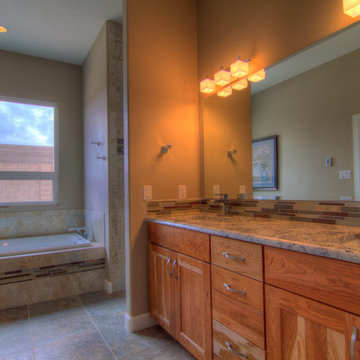
Bild på ett mellanstort vintage en-suite badrum, med ett undermonterad handfat, skåp i shakerstil, skåp i mellenmörkt trä, granitbänkskiva, ett platsbyggt badkar, en dusch i en alkov, flerfärgad kakel, keramikplattor, beige väggar och klinkergolv i keramik
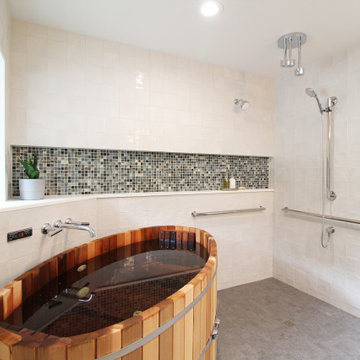
Inspiration för ett mellanstort funkis en-suite badrum, med ett fristående badkar, våtrum, vit kakel, keramikplattor, klinkergolv i keramik, grått golv och med dusch som är öppen
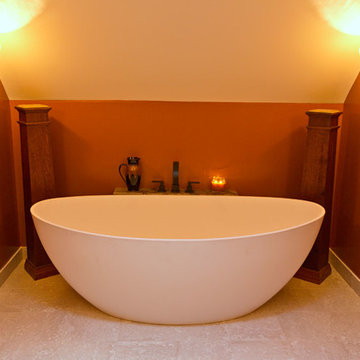
The SW-131L is a large sized oval freestanding and symmetrical modern type bathtub. It is designed to look unique and simple, yet stylish. All of our bathtubs are made of durable white stone resin composite and available in a matte or glossy finish. Its height from drain to overflow will give plenty of space for two individuals to enjoy a comfortable relaxing bathtub experience. This tub combines elegance, durability, and convenience with its high quality construction and chic modern design. This sophisticated oval designed freestanding tub will surely be the center of attention and will add a contemporary feel to your new bathroom. The SW-131L is a two person bathtub and will be a great addition to a bathroom design that will transition in the future.
Item#: SW-131L
Product Size (inches): 70.9 L x 35.4 W x 24.4 H inches
Material: Solid Surface/Stone Resin
Color / Finish: Matte White (Glossy Optional)
Product Weight: 352.7 lbs
Water Capacity: 108 Gallons
Drain to Overflow: ~16 Inches
FEATURES
This bathtub comes with: A complimentary pop-up drain (Does NOT include any additional piping). All of our bathtubs come equipped with an overflow. The overflow is built integral to the body of the bathtub and leads down to the drain assembly (provided for free). There is only one rough-in waste pipe necessary to drain both the overflow and drain assembly (no visible piping). Please ensure that all of the seals are tightened properly to prevent leaks before completing installation.
If you require an easier installation for our free standing bathtubs, look into purchasing the Bathtub Rough-In Drain Kit for Free Standing Bathtubs.

Idéer för ett litet modernt vit badrum med dusch, med släta luckor, skåp i ljust trä, en kantlös dusch, en bidé, vit kakel, keramikplattor, röda väggar, cementgolv, ett integrerad handfat, bänkskiva i kvarts, flerfärgat golv och dusch med gångjärnsdörr

Crédit photo: Gilles Massicard
Inspiration för stora moderna beige en-suite badrum, med öppna hyllor, vita skåp, ett fristående badkar, en hörndusch, en toalettstol med separat cisternkåpa, vit kakel, keramikplattor, blå väggar, laminatgolv, ett nedsänkt handfat, laminatbänkskiva, beiget golv och med dusch som är öppen
Inspiration för stora moderna beige en-suite badrum, med öppna hyllor, vita skåp, ett fristående badkar, en hörndusch, en toalettstol med separat cisternkåpa, vit kakel, keramikplattor, blå väggar, laminatgolv, ett nedsänkt handfat, laminatbänkskiva, beiget golv och med dusch som är öppen

Brick Bond Subway, Brick Stack Bond Tiling, Frameless Shower Screen, Real Timber Vanity, Matte Black Tapware, Rounded Mirror, Matte White Tiles, Back To Wall Toilet, Freestanding Bath, Concrete Freestanding Bath, Grey and White Bathrooms, OTB Bathrooms

The real show-stopper in this half-bath is the smooth and stunning hexagonal tile to hardwood floor transition. This ultra-modern look allows the open concept half bath to blend seamlessly into the master suite while providing a fun, bold contrast. Tile is from Nemo Tile’s Gramercy collection. The overall effect is truly eye-catching!
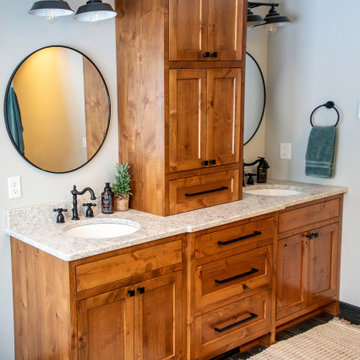
Custom master Vanity and linen cabinet in rustic, knotty alder. Inset doors, dovetailed drawers, simple shaker crown and sticking profiles.
Idéer för mellanstora lantliga en-suite badrum, med skåp i shakerstil och skåp i mellenmörkt trä
Idéer för mellanstora lantliga en-suite badrum, med skåp i shakerstil och skåp i mellenmörkt trä

This Waukesha bathroom remodel was unique because the homeowner needed wheelchair accessibility. We designed a beautiful master bathroom and met the client’s ADA bathroom requirements.
Original Space
The old bathroom layout was not functional or safe. The client could not get in and out of the shower or maneuver around the vanity or toilet. The goal of this project was ADA accessibility.
ADA Bathroom Requirements
All elements of this bathroom and shower were discussed and planned. Every element of this Waukesha master bathroom is designed to meet the unique needs of the client. Designing an ADA bathroom requires thoughtful consideration of showering needs.
Open Floor Plan – A more open floor plan allows for the rotation of the wheelchair. A 5-foot turning radius allows the wheelchair full access to the space.
Doorways – Sliding barn doors open with minimal force. The doorways are 36” to accommodate a wheelchair.
Curbless Shower – To create an ADA shower, we raised the sub floor level in the bedroom. There is a small rise at the bedroom door and the bathroom door. There is a seamless transition to the shower from the bathroom tile floor.
Grab Bars – Decorative grab bars were installed in the shower, next to the toilet and next to the sink (towel bar).
Handheld Showerhead – The handheld Delta Palm Shower slips over the hand for easy showering.
Shower Shelves – The shower storage shelves are minimalistic and function as handhold points.
Non-Slip Surface – Small herringbone ceramic tile on the shower floor prevents slipping.
ADA Vanity – We designed and installed a wheelchair accessible bathroom vanity. It has clearance under the cabinet and insulated pipes.
Lever Faucet – The faucet is offset so the client could reach it easier. We installed a lever operated faucet that is easy to turn on/off.
Integrated Counter/Sink – The solid surface counter and sink is durable and easy to clean.
ADA Toilet – The client requested a bidet toilet with a self opening and closing lid. ADA bathroom requirements for toilets specify a taller height and more clearance.
Heated Floors – WarmlyYours heated floors add comfort to this beautiful space.
Linen Cabinet – A custom linen cabinet stores the homeowners towels and toiletries.
Style
The design of this bathroom is light and airy with neutral tile and simple patterns. The cabinetry matches the existing oak woodwork throughout the home.

Photo by Eric Levin Photography
Exempel på ett litet modernt badrum med dusch, med gula väggar, ett konsol handfat, en hörndusch, beige kakel, keramikplattor, klinkergolv i keramik och en toalettstol med separat cisternkåpa
Exempel på ett litet modernt badrum med dusch, med gula väggar, ett konsol handfat, en hörndusch, beige kakel, keramikplattor, klinkergolv i keramik och en toalettstol med separat cisternkåpa

This adorable beach cottage is in the heart of the village of La Jolla in San Diego. The goals were to brighten up the space and be the perfect beach get-away for the client whose permanent residence is in Arizona. Some of the ways we achieved the goals was to place an extra high custom board and batten in the great room and by refinishing the kitchen cabinets (which were in excellent shape) white. We created interest through extreme proportions and contrast. Though there are a lot of white elements, they are all offset by a smaller portion of very dark elements. We also played with texture and pattern through wallpaper, natural reclaimed wood elements and rugs. This was all kept in balance by using a simplified color palate minimal layering.
I am so grateful for this client as they were extremely trusting and open to ideas. To see what the space looked like before the remodel you can go to the gallery page of the website www.cmnaturaldesigns.com
Photography by: Chipper Hatter

Санузел с напольной тумбой из массива красного цвета с монолитной раковиной, бронзовыми смесителями и аксессуарами, зеркалом в красной раме и бронзовой подсветке со стеклянными абажурами. На стенах плитка типа кабанчик и обои со сценами охоты.
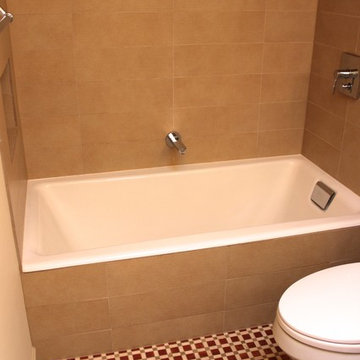
Hall bath. Custom cabinet with heavy gage copper top. Porcelain shower wall tile. Kohler Tea for 2 tub. Small marble mosaic tile camouflages the compact and awkward floor plan.
photo: Terrell Lozada
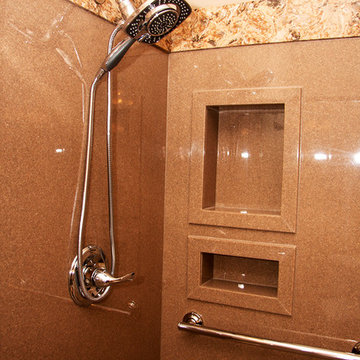
Wordsmyth
Idéer för vintage badrum, med ett undermonterad handfat, luckor med upphöjd panel, skåp i mellenmörkt trä, bänkskiva i kvarts, ett platsbyggt badkar, en hörndusch, en toalettstol med separat cisternkåpa, beige kakel och keramikplattor
Idéer för vintage badrum, med ett undermonterad handfat, luckor med upphöjd panel, skåp i mellenmörkt trä, bänkskiva i kvarts, ett platsbyggt badkar, en hörndusch, en toalettstol med separat cisternkåpa, beige kakel och keramikplattor
1 158 foton på träton badrum
3
