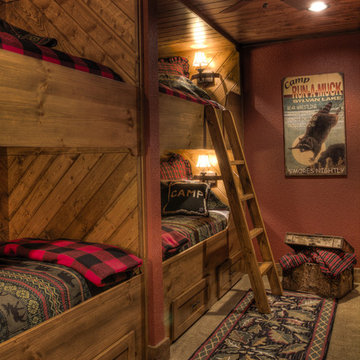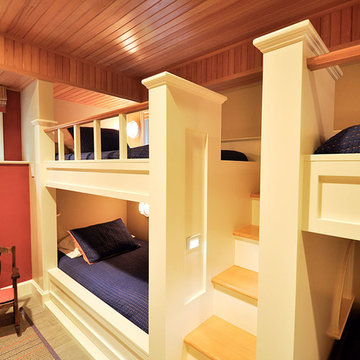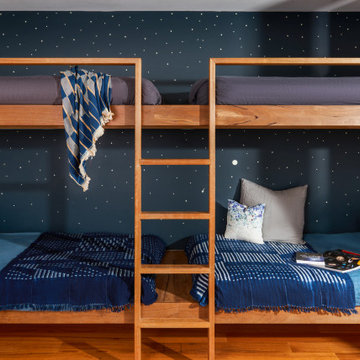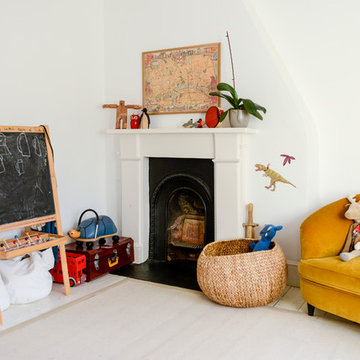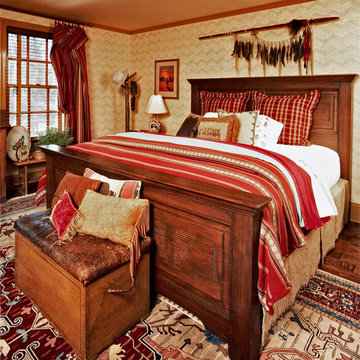1 184 foton på träton barnrum
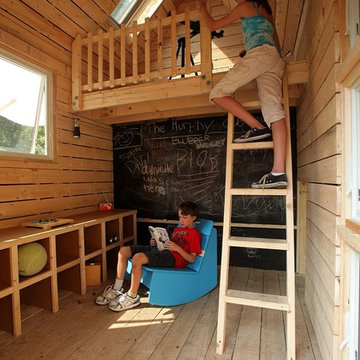
This playhouse provides a true retreat for kids, encouraging them to play outside and stay in touch with nature. Designed as part of a larger fundraising effort for the Housing Assistance Corporation, a lucky family purchased two playhouse raffle tickets. Those tickets not only won the playhouse, but also helped to raise over $50,000 for Cape Cod Kids who receive services through emergency shelters and housing programs.
Responsible green features make the playhouse good for the family and the environment. The structure is clad inside and out with rough-sawn spruce boards, which are naturally weather resistant. Rainwater is captured through integral roof gutters to be deposited in a catchment barrel. The attached succulent and herb garden can then be watered using the rainbarrel spigot.
An outdoor chaise for one or two provides a spot to relax, and is movable to follow the sun. A reclaimed sail has been repurposed to provide shade for the large south facing window in the summer. When opened, windows on both sides capture passing breezes and allow for passive cooling.
One gable end of the playhouse features hidden double storage shelves for toys and balls. The other gable end includes a climbing wall, recycled tires for a soft falling surface, and a hidden door that leads inside.
Storage cubbies offer easy access spaces for toys and games, while a chalkboard encourages drawing and writing. Crank lights and a crank radio use kid power to operate. The blue racer rocker, made of recycled milk bottles, offers fun yet durable seating. In the corner, a kid-height sliding side door guarantees an easy second exit at all times.
A ladder leads to the second floor loft area. Twin skylights provide daylighting and the ability to follow the evening stars with the telescope.
Overall, the combination of fun for the winning family, environmental sensitivity, and funds raised for the Housing Assistance Corporation of Cape Cod made this playhouse a success on many levels.
Architecture by ZeroEnergy Design
Construction by Cape Associates
Building Products by Shepley Wood Products
Photos by Roe Osborn
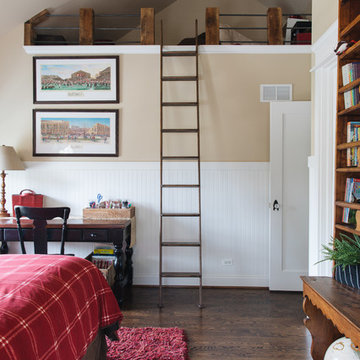
Inspiration för klassiska barnrum, med beige väggar, mörkt trägolv och brunt golv
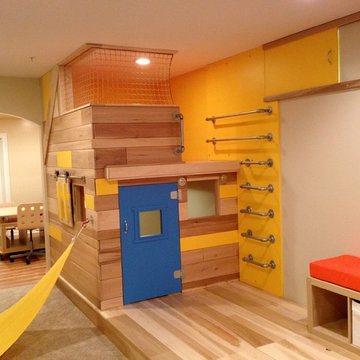
THEME The overall theme for this
space is a functional, family friendly
escape where time spent together
or alone is comfortable and exciting.
The integration of the work space,
clubhouse and family entertainment
area creates an environment that
brings the whole family together in
projects, recreation and relaxation.
Each element works harmoniously
together blending the creative and
functional into the perfect family
escape.
FOCUS The two-story clubhouse is
the focal point of the large space and
physically separates but blends the two
distinct rooms. The clubhouse has an
upper level loft overlooking the main
room and a lower enclosed space with
windows looking out into the playroom
and work room. There was a financial
focus for this creative space and the
use of many Ikea products helped to
keep the fabrication and build costs
within budget.
STORAGE Storage is abundant for this
family on the walls, in the cabinets and
even in the floor. The massive built in
cabinets are home to the television
and gaming consoles and the custom
designed peg walls create additional
shelving that can be continually
transformed to accommodate new or
shifting passions. The raised floor is
the base for the clubhouse and fort
but when pulled up, the flush mounted
floor pieces reveal large open storage
perfect for toys to be brushed into
hiding.
GROWTH The entire space is designed
to be fun and you never outgrow
fun. The clubhouse and loft will be a
focus for these boys for years and the
media area will draw the family to
this space whether they are watching
their favorite animated movie or
newest adventure series. The adjoining
workroom provides the perfect arts and
crafts area with moving storage table
and will be well suited for homework
and science fair projects.
SAFETY The desire to climb, jump,
run, and swing is encouraged in this
great space and the attention to detail
ensures that they will be safe. From
the strong cargo netting enclosing
the upper level of the clubhouse to
the added care taken with the lumber
to ensure a soft clean feel without
splintering and the extra wide borders
in the flush mounted floor storage, this
space is designed to provide this family
with a fun and safe space.
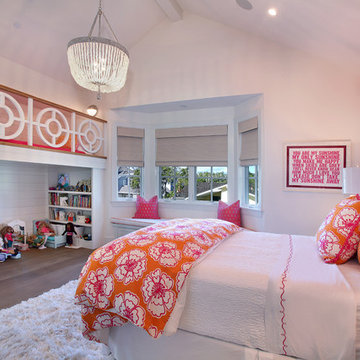
Jeri Koegel
Exempel på ett klassiskt flickrum kombinerat med sovrum, med vita väggar och mellanmörkt trägolv
Exempel på ett klassiskt flickrum kombinerat med sovrum, med vita väggar och mellanmörkt trägolv
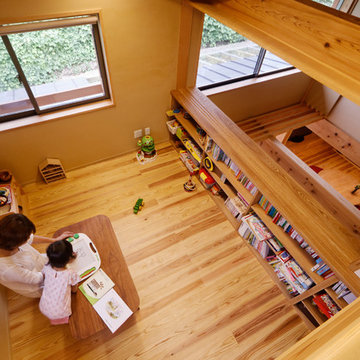
ロフトから子供部屋を見下ろす
Idéer för ett litet modernt barnrum kombinerat med lekrum, med beige väggar, mellanmörkt trägolv och brunt golv
Idéer för ett litet modernt barnrum kombinerat med lekrum, med beige väggar, mellanmörkt trägolv och brunt golv
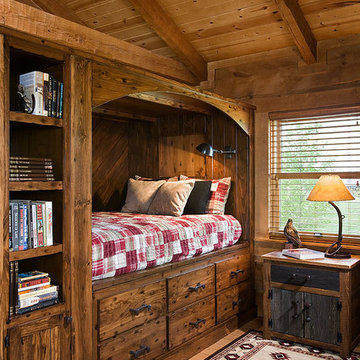
Roger Wade photography
Idéer för att renovera ett mellanstort vintage pojkrum kombinerat med sovrum och för 4-10-åringar, med bruna väggar, mellanmörkt trägolv och brunt golv
Idéer för att renovera ett mellanstort vintage pojkrum kombinerat med sovrum och för 4-10-åringar, med bruna väggar, mellanmörkt trägolv och brunt golv
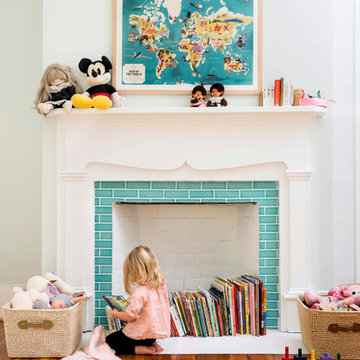
Lissa Gotwals Photography
Idéer för vintage könsneutrala barnrum kombinerat med lekrum, med vita väggar och mellanmörkt trägolv
Idéer för vintage könsneutrala barnrum kombinerat med lekrum, med vita väggar och mellanmörkt trägolv
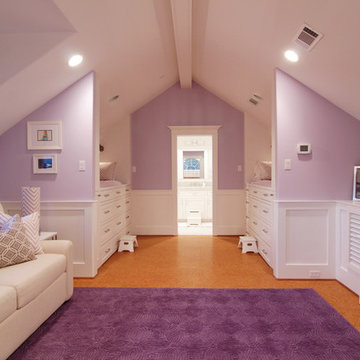
TK Images
Inspiration för mellanstora klassiska flickrum kombinerat med sovrum, med lila väggar och linoleumgolv
Inspiration för mellanstora klassiska flickrum kombinerat med sovrum, med lila väggar och linoleumgolv
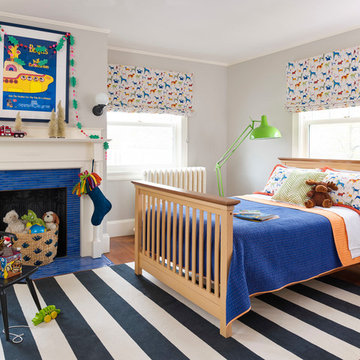
Photography: Annie Schlechter for HGTV Magazine
Stylist: Matthew Gleason
Exempel på ett mellanstort klassiskt pojkrum kombinerat med sovrum och för 4-10-åringar, med grå väggar, mellanmörkt trägolv och brunt golv
Exempel på ett mellanstort klassiskt pojkrum kombinerat med sovrum och för 4-10-åringar, med grå väggar, mellanmörkt trägolv och brunt golv
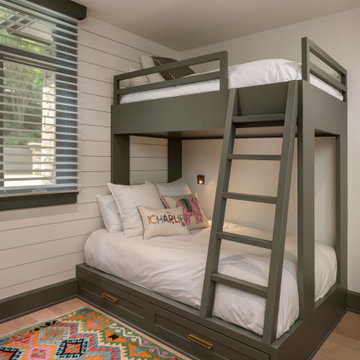
Kids Room featuring custom made bunk beds in a gray painted finish with storage drawers below, and reading lights on the wall.
Bild på ett mellanstort vintage könsneutralt barnrum kombinerat med sovrum och för 4-10-åringar, med vita väggar, ljust trägolv och beiget golv
Bild på ett mellanstort vintage könsneutralt barnrum kombinerat med sovrum och för 4-10-åringar, med vita väggar, ljust trägolv och beiget golv
Inredning av ett stort flickrum kombinerat med skrivbord, med beige väggar och mellanmörkt trägolv
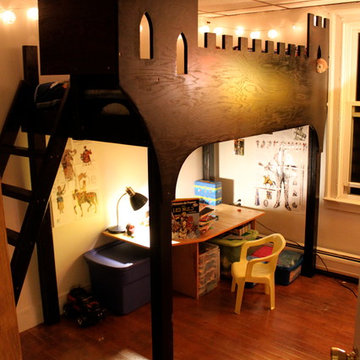
Idéer för att renovera ett mellanstort vintage könsneutralt småbarnsrum kombinerat med lekrum, med vita väggar, mörkt trägolv och brunt golv
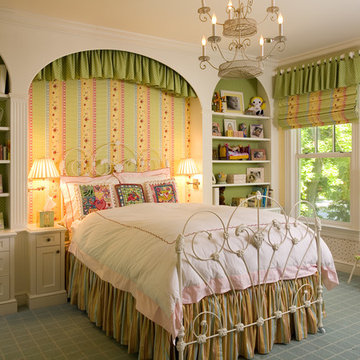
Inspiration för ett stort vintage flickrum kombinerat med sovrum, med heltäckningsmatta och flerfärgade väggar
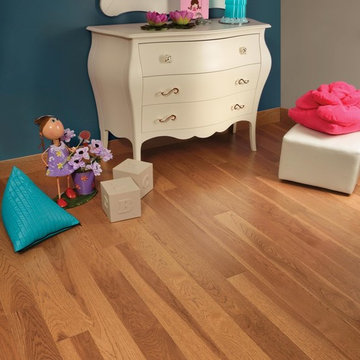
Inspiration för stora klassiska flickrum kombinerat med sovrum och för 4-10-åringar, med grå väggar, ljust trägolv och brunt golv
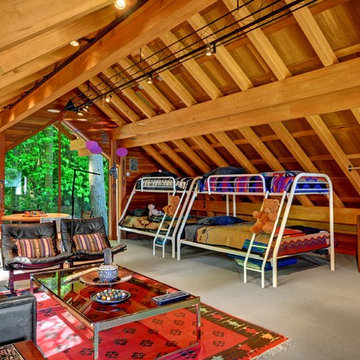
Vista Estate Imaging
Idéer för att renovera ett rustikt könsneutralt barnrum kombinerat med sovrum, med heltäckningsmatta
Idéer för att renovera ett rustikt könsneutralt barnrum kombinerat med sovrum, med heltäckningsmatta
1 184 foton på träton barnrum
6
