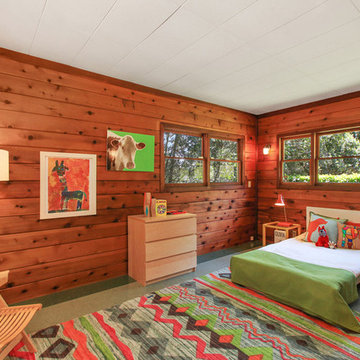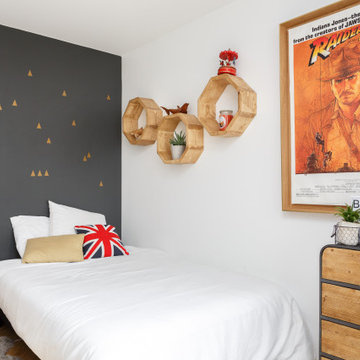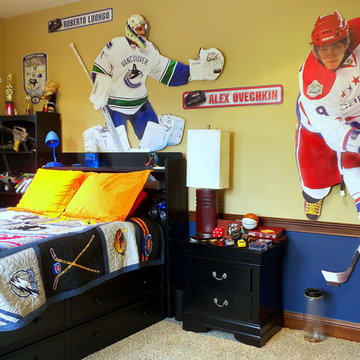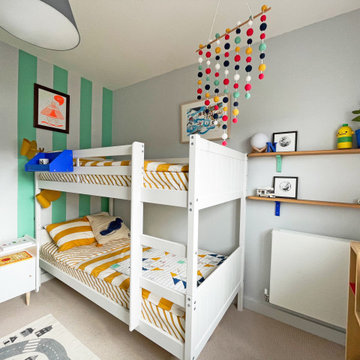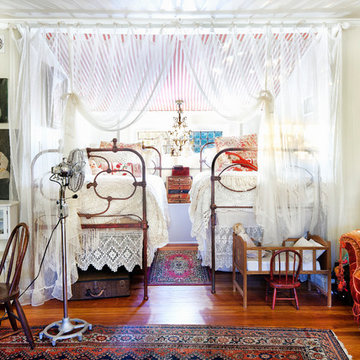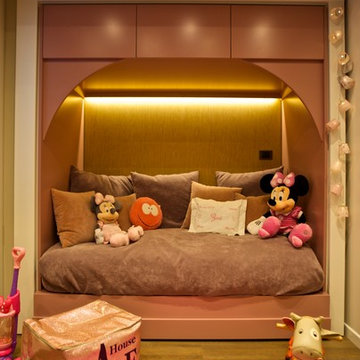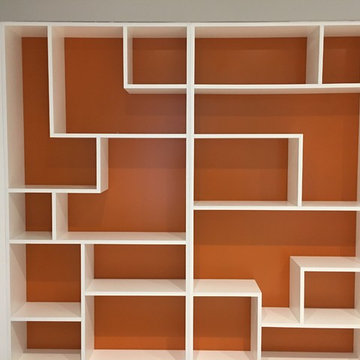1 186 foton på träton barnrum
Sortera efter:
Budget
Sortera efter:Populärt i dag
121 - 140 av 1 186 foton
Artikel 1 av 2
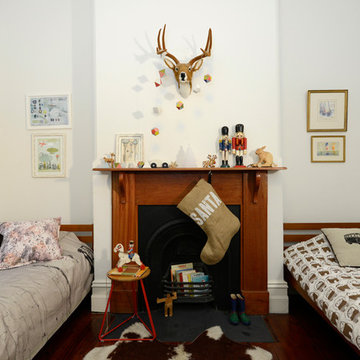
Photo: Jeni Lee © 2013 Houzz
Styling: One Small Room
Idéer för ett eklektiskt könsneutralt barnrum kombinerat med sovrum och för 4-10-åringar, med vita väggar och mörkt trägolv
Idéer för ett eklektiskt könsneutralt barnrum kombinerat med sovrum och för 4-10-åringar, med vita väggar och mörkt trägolv
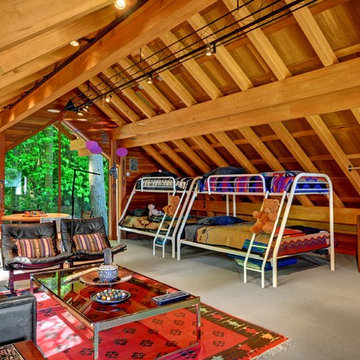
Vista Estate Imaging
Idéer för att renovera ett rustikt könsneutralt barnrum kombinerat med sovrum, med heltäckningsmatta
Idéer för att renovera ett rustikt könsneutralt barnrum kombinerat med sovrum, med heltäckningsmatta
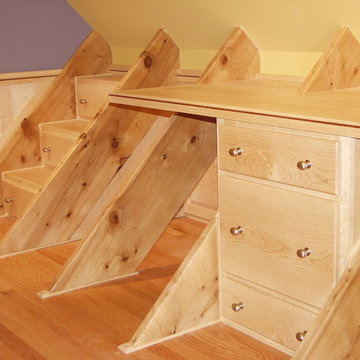
From a girls bedroom closet, you will discover a hidden door, which leads to a private study area under the rafters in the attic. This space has drawers, toy storage, bookcases and a ladder....to another hidden attic media/great room!
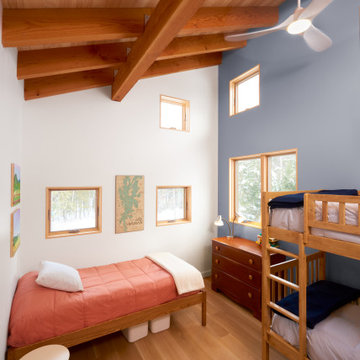
Bunk Room
Foto på ett mellanstort rustikt könsneutralt barnrum kombinerat med sovrum, med blå väggar och mellanmörkt trägolv
Foto på ett mellanstort rustikt könsneutralt barnrum kombinerat med sovrum, med blå väggar och mellanmörkt trägolv
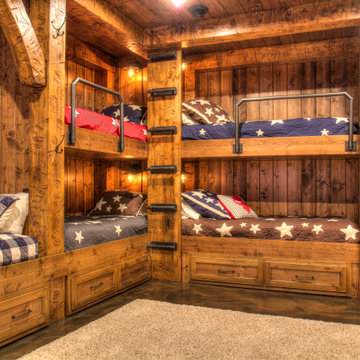
Built-in Bunks with Drawers and Pipe Railing
Exempel på ett mellanstort rustikt barnrum, med bruna väggar, betonggolv och brunt golv
Exempel på ett mellanstort rustikt barnrum, med bruna väggar, betonggolv och brunt golv
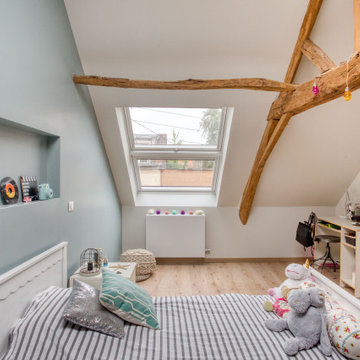
Inspiration för ett funkis flickrum kombinerat med sovrum, med vita väggar, ljust trägolv och beiget golv
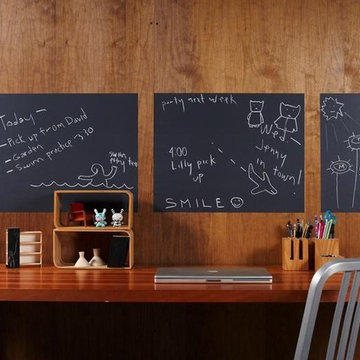
Write your thoughts, leave phone messages, make a grocery list, draw some pictures — and never get into trouble when you add these peel and stick Chalkboard Panels by Wallcandy Arts to your room decor. Easily removed without damaging the walls and can be reused. Great for a college student's dorm room decor.
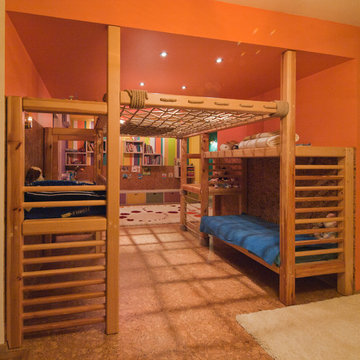
Dumitru Didencul
Idéer för funkis barnrum, med korkgolv och orange väggar
Idéer för funkis barnrum, med korkgolv och orange väggar
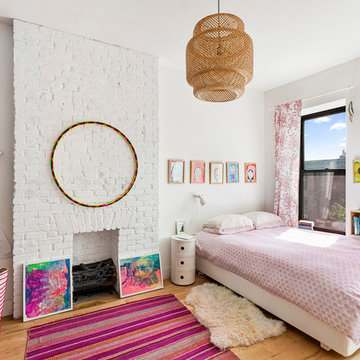
Photo by Pixy
Bild på ett eklektiskt barnrum kombinerat med sovrum, med vita väggar, ljust trägolv och beiget golv
Bild på ett eklektiskt barnrum kombinerat med sovrum, med vita väggar, ljust trägolv och beiget golv
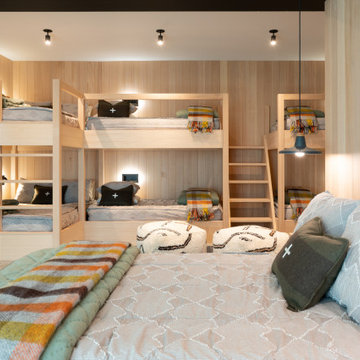
Mountain modern built-in bunk bed.
Foto på ett skandinaviskt könsneutralt barnrum kombinerat med sovrum, med beige väggar och beiget golv
Foto på ett skandinaviskt könsneutralt barnrum kombinerat med sovrum, med beige väggar och beiget golv
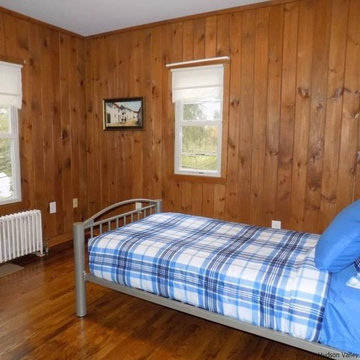
Inspiration för ett mellanstort vintage pojkrum kombinerat med sovrum och för 4-10-åringar, med bruna väggar, mellanmörkt trägolv och brunt golv
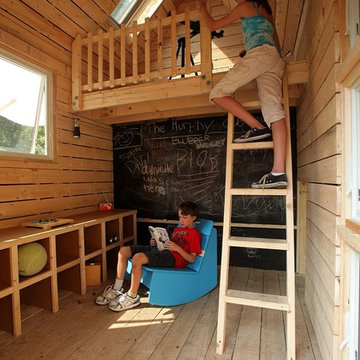
This playhouse provides a true retreat for kids, encouraging them to play outside and stay in touch with nature. Designed as part of a larger fundraising effort for the Housing Assistance Corporation, a lucky family purchased two playhouse raffle tickets. Those tickets not only won the playhouse, but also helped to raise over $50,000 for Cape Cod Kids who receive services through emergency shelters and housing programs.
Responsible green features make the playhouse good for the family and the environment. The structure is clad inside and out with rough-sawn spruce boards, which are naturally weather resistant. Rainwater is captured through integral roof gutters to be deposited in a catchment barrel. The attached succulent and herb garden can then be watered using the rainbarrel spigot.
An outdoor chaise for one or two provides a spot to relax, and is movable to follow the sun. A reclaimed sail has been repurposed to provide shade for the large south facing window in the summer. When opened, windows on both sides capture passing breezes and allow for passive cooling.
One gable end of the playhouse features hidden double storage shelves for toys and balls. The other gable end includes a climbing wall, recycled tires for a soft falling surface, and a hidden door that leads inside.
Storage cubbies offer easy access spaces for toys and games, while a chalkboard encourages drawing and writing. Crank lights and a crank radio use kid power to operate. The blue racer rocker, made of recycled milk bottles, offers fun yet durable seating. In the corner, a kid-height sliding side door guarantees an easy second exit at all times.
A ladder leads to the second floor loft area. Twin skylights provide daylighting and the ability to follow the evening stars with the telescope.
Overall, the combination of fun for the winning family, environmental sensitivity, and funds raised for the Housing Assistance Corporation of Cape Cod made this playhouse a success on many levels.
Architecture by ZeroEnergy Design
Construction by Cape Associates
Building Products by Shepley Wood Products
Photos by Roe Osborn
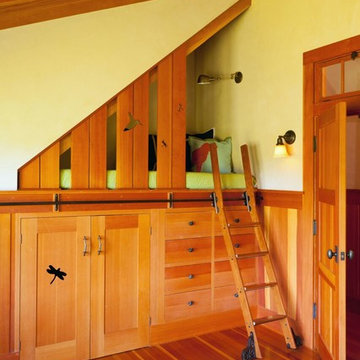
Inredning av ett rustikt mellanstort könsneutralt barnrum kombinerat med sovrum och för 4-10-åringar, med gröna väggar och mellanmörkt trägolv
1 186 foton på träton barnrum
7
