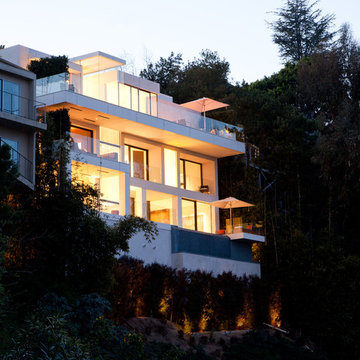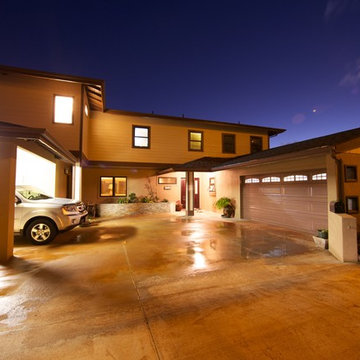99 foton på träton hus, med tre eller fler plan
Sortera efter:
Budget
Sortera efter:Populärt i dag
1 - 20 av 99 foton
Artikel 1 av 3

Inspiration för ett stort rustikt flerfärgat hus, med tre eller fler plan, blandad fasad, sadeltak och tak i shingel

This is the modern, industrial side of the home. The floor-to-ceiling steel windows and spiral staircase bring a contemporary aesthetic to the house. The 19' Kolbe windows capture sweeping views of Mt. Rainier, the Space Needle and Puget Sound.

This custom hillside home takes advantage of the terrain in order to provide sweeping views of the local Silver Lake neighborhood. A stepped sectional design provides balconies and outdoor space at every level.
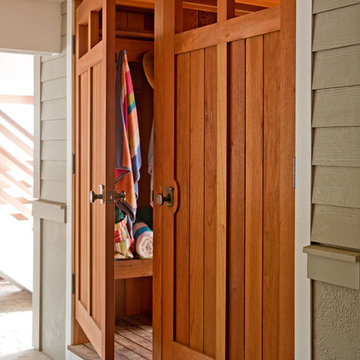
Outside, double showers give privacy to the owners to shower off before entering the house.
R. Bye
Bild på ett amerikanskt grått hus, med tre eller fler plan, fiberplattor i betong och sadeltak
Bild på ett amerikanskt grått hus, med tre eller fler plan, fiberplattor i betong och sadeltak
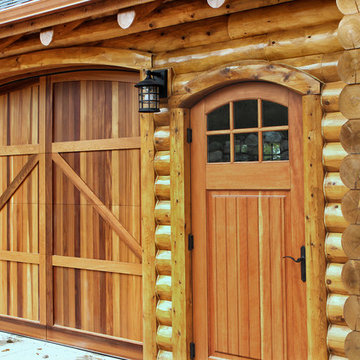
Stunning garage door and side door.
Foto på ett stort rustikt brunt hus, med tre eller fler plan, blandad fasad, sadeltak och tak i shingel
Foto på ett stort rustikt brunt hus, med tre eller fler plan, blandad fasad, sadeltak och tak i shingel

Zola Windows now offers the American Heritage SDH, a high-performance, all-wood simulated double hung window for landmarked and other historic buildings. This replica-quality window has been engineered to include a lower Zola Tilt & Turn and a Fixed upper that provide outstanding performance, all while maintaining the style and proportions of a traditional double hung window.
Today’s renovations of historic buildings are becoming increasingly focused on achieving maximum energy efficiency for reduced monthly utilities costs and a minimized carbon footprint. In energy efficient retrofits, air tightness and R-values of the windows become crucial, which cannot be achieved with sliding windows. Double hung windows, which are very common in older buildings, present a major challenge to architects and builders aiming to significantly improve energy efficiency of historic buildings while preserving their architectural heritage. The Zola American Heritage SDH features R-11 glass and triple air seals. At the same time, it maintains the original architectural aesthetic due to its historic style, proportions, and also the clever use of offset glass planes that create the shadow line that is characteristic of a historic double hung window.
With its triple seals and top of the line low-iron European glass, the American Heritage SDH offers superior acoustic performance. For increased sound protection, Zola also offers the window with custom asymmetrical glazing, which provides up to 51 decibels (dB) of sound deadening performance. The American Heritage SDH also boasts outstanding visible light transmittance of VT=0.71, allowing for maximum daylighting. Zola’s all-wood American Heritage SDH is available in a variety of furniture-grade species, including FSC-certified pine, oak, and meranti.
Photo Credit: Amiaga Architectural Photography
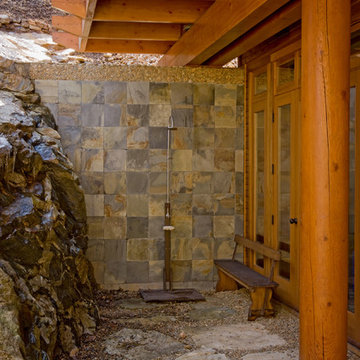
This stunning custom designed home by MossCreek features contemporary mountain styling with sleek Asian influences. Glass walls all around the home bring in light, while also giving the home a beautiful evening glow. Designed by MossCreek for a client who wanted a minimalist look that wouldn't distract from the perfect setting, this home is natural design at its very best. Photo by Joseph Hilliard

фотографии - Дмитрий Цыренщиков
Inspiration för ett mellanstort rustikt beige hus, med tre eller fler plan, tak i metall och mansardtak
Inspiration för ett mellanstort rustikt beige hus, med tre eller fler plan, tak i metall och mansardtak

Are you thinking of buying, building or updating a second home? We have worked with clients in Florida, Arizona, Wisconsin, Texas and Colorado, and we would love to collaborate with you on your home-away-from-home. Contact Kelly Guinaugh at 847-705-9569.

Inredning av ett klassiskt mycket stort flerfärgat hus, med tre eller fler plan och tak i shingel

See Interior photos and furnishings at Mountain Log Homes & Interiors
Foto på ett stort rustikt brunt trähus, med tre eller fler plan
Foto på ett stort rustikt brunt trähus, med tre eller fler plan
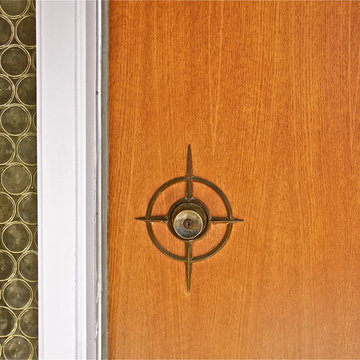
Karin Larson
50 tals inredning av ett grått hus, med tre eller fler plan och stuckatur
50 tals inredning av ett grått hus, med tre eller fler plan och stuckatur

Exterior of a Pioneer Log Home of BC
Idéer för ett mellanstort rustikt brunt trähus, med sadeltak, tak i metall och tre eller fler plan
Idéer för ett mellanstort rustikt brunt trähus, med sadeltak, tak i metall och tre eller fler plan
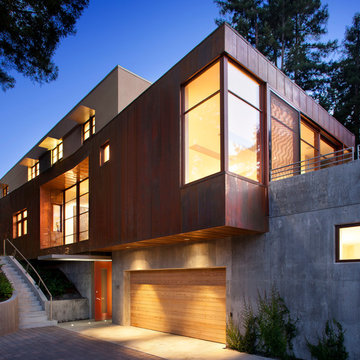
Given its location, stepping up the hillside and squeezed between redwoods, the home is stratified into three levels. The lower floor is built into the hillside, while the upper two are open to daylight and views.
Photographer: Paul Dyer
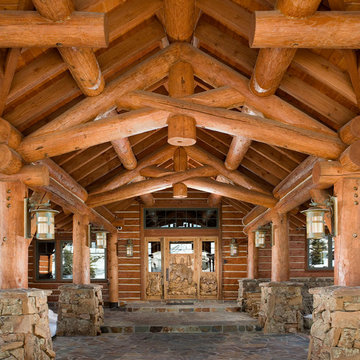
Exterior of log and stone vacation home in Yellowstone Club, Montana. Full log porte couchere with hand carved wood entry door.
Idéer för att renovera ett stort rustikt trähus, med tre eller fler plan och valmat tak
Idéer för att renovera ett stort rustikt trähus, med tre eller fler plan och valmat tak
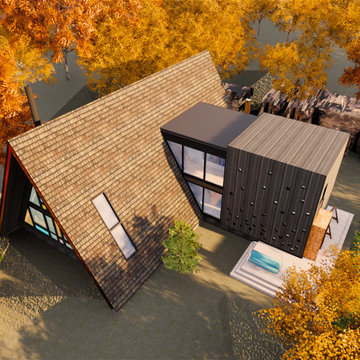
Mountainside A-Frame cottage
Inspiration för mellanstora minimalistiska hus, med tre eller fler plan och tak i shingel
Inspiration för mellanstora minimalistiska hus, med tre eller fler plan och tak i shingel
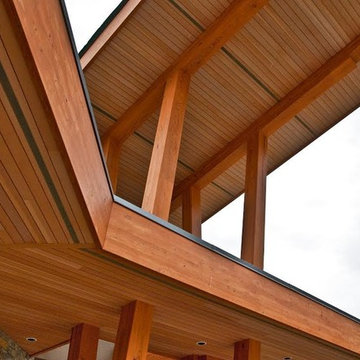
Bild på ett stort funkis grått hus, med tre eller fler plan, blandad fasad, platt tak och tak med takplattor
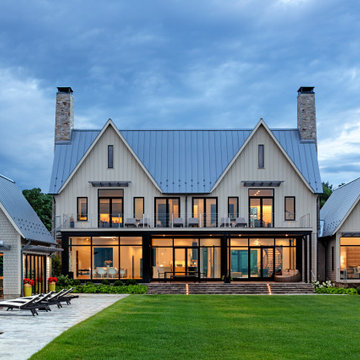
Inspiration för ett mycket stort funkis vitt hus, med tre eller fler plan och tak i metall
99 foton på träton hus, med tre eller fler plan
1
