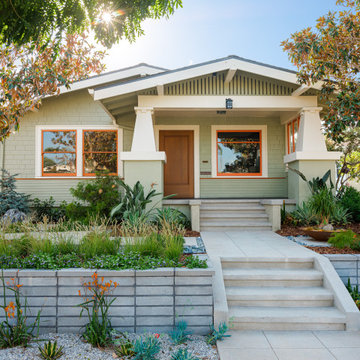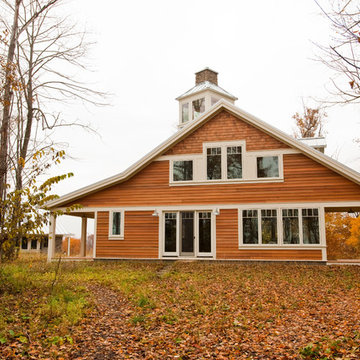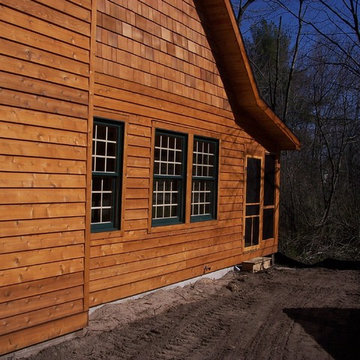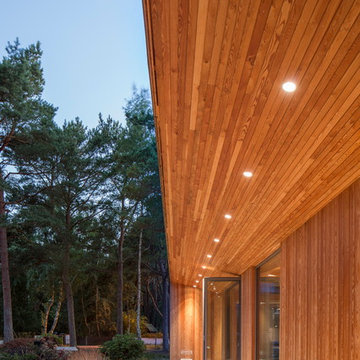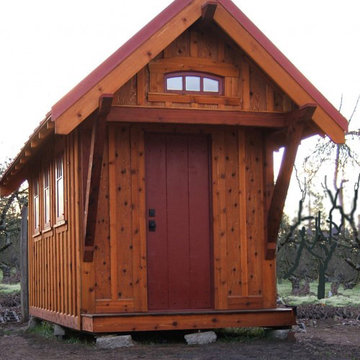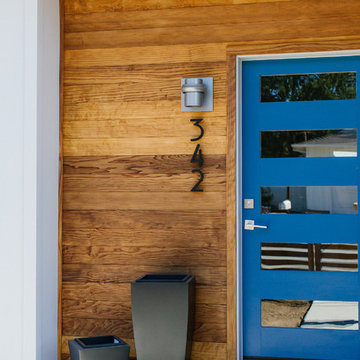3 110 foton på träton hus
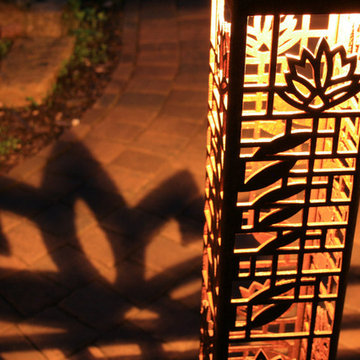
Breathtaking in its beauty, decorative outdoor feature lighting is for those who wish to take their landscaping designs to a sublimely higher level.
In Garnet Valley, PA, light and shadow and texture, as well as artwork quality features set these features apart.
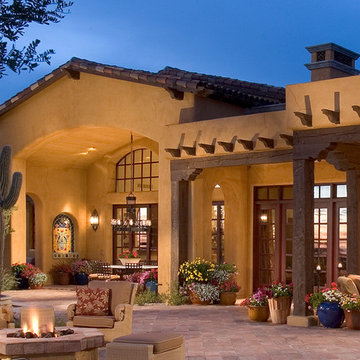
Design by Tom Mooney at Mooney Design Group, Inc. Visit Mooneydesigngroup.com for more designs
Idéer för amerikanska hus
Idéer för amerikanska hus

A courtyard home, made in the walled garden of a victorian terrace house off New Walk, Beverley. The home is made from reclaimed brick, cross-laminated timber and a planted lawn which makes up its biodiverse roof.
Occupying a compact urban site, surrounded by neighbours and walls on all sides, the home centres on a solar courtyard which brings natural light, air and views to the home, not unlike the peristyles of Roman Pompeii.

True Spanish style courtyard with an iron gate. Copper Downspouts, Vigas, and Wooden Lintels add the Southwest flair to this home built by Keystone Custom Builders, Inc. Photo by Alyssa Falk

Inredning av ett klassiskt mycket stort flerfärgat hus, med tre eller fler plan och tak i shingel

Design-Susan M. Niblo
Photo-Roger Wade
Bild på ett vintage stenhus
Bild på ett vintage stenhus
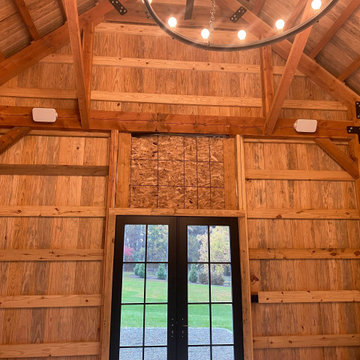
Sonance Hi-Fidelity Speakers, there were 6 total.
Exempel på ett mellanstort lantligt trähus, med allt i ett plan
Exempel på ett mellanstort lantligt trähus, med allt i ett plan
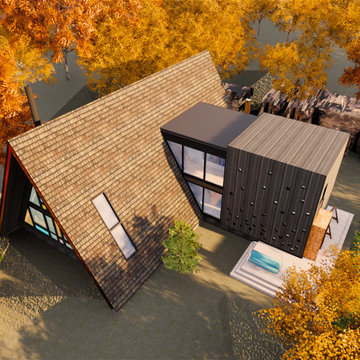
Mountainside A-Frame cottage
Inspiration för mellanstora minimalistiska hus, med tre eller fler plan och tak i shingel
Inspiration för mellanstora minimalistiska hus, med tre eller fler plan och tak i shingel

Front view of renovated barn with new front entry, landscaping, and creamery.
Inspiration för mellanstora lantliga beige hus, med två våningar, mansardtak och tak i metall
Inspiration för mellanstora lantliga beige hus, med två våningar, mansardtak och tak i metall

Bild på ett rustikt trähus, med allt i ett plan och halvvalmat sadeltak
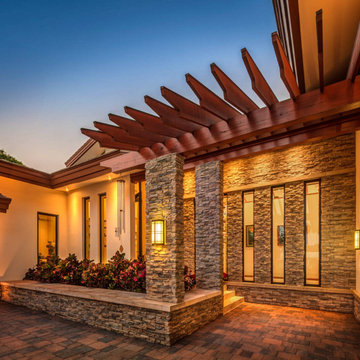
This is a home that was designed around the property. With views in every direction from the master suite and almost everywhere else in the home. The home was designed by local architect Randy Sample and the interior architecture was designed by Maurice Jennings Architecture, a disciple of E. Fay Jones. New Construction of a 4,400 sf custom home in the Southbay Neighborhood of Osprey, FL, just south of Sarasota.

This is the modern, industrial side of the home. The floor-to-ceiling steel windows and spiral staircase bring a contemporary aesthetic to the house. The 19' Kolbe windows capture sweeping views of Mt. Rainier, the Space Needle and Puget Sound.
3 110 foton på träton hus
6
