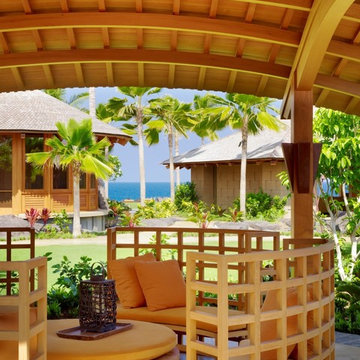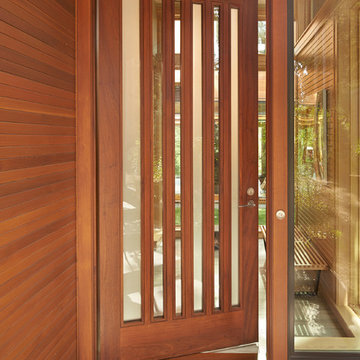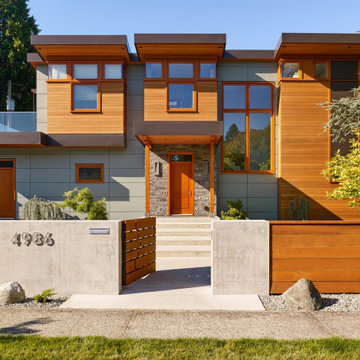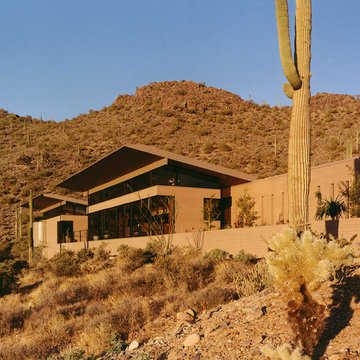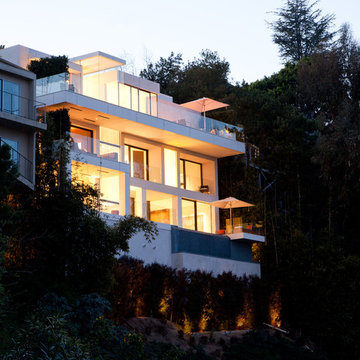127 foton på träton hus
Sortera efter:
Budget
Sortera efter:Populärt i dag
1 - 20 av 127 foton

This beautiful lake and snow lodge site on the waters edge of Lake Sunapee, and only one mile from Mt Sunapee Ski and Snowboard Resort. The home features conventional and timber frame construction. MossCreek's exquisite use of exterior materials include poplar bark, antique log siding with dovetail corners, hand cut timber frame, barn board siding and local river stone piers and foundation. Inside, the home features reclaimed barn wood walls, floors and ceilings.

Landmarkphotodesign.com
Inspiration för mycket stora klassiska bruna stenhus, med två våningar och tak i shingel
Inspiration för mycket stora klassiska bruna stenhus, med två våningar och tak i shingel

Restored beach house with board and batten siding
Idéer för ett litet maritimt trähus, med allt i ett plan
Idéer för ett litet maritimt trähus, med allt i ett plan

Hood House is a playful protector that respects the heritage character of Carlton North whilst celebrating purposeful change. It is a luxurious yet compact and hyper-functional home defined by an exploration of contrast: it is ornamental and restrained, subdued and lively, stately and casual, compartmental and open.
For us, it is also a project with an unusual history. This dual-natured renovation evolved through the ownership of two separate clients. Originally intended to accommodate the needs of a young family of four, we shifted gears at the eleventh hour and adapted a thoroughly resolved design solution to the needs of only two. From a young, nuclear family to a blended adult one, our design solution was put to a test of flexibility.
The result is a subtle renovation almost invisible from the street yet dramatic in its expressive qualities. An oblique view from the northwest reveals the playful zigzag of the new roof, the rippling metal hood. This is a form-making exercise that connects old to new as well as establishing spatial drama in what might otherwise have been utilitarian rooms upstairs. A simple palette of Australian hardwood timbers and white surfaces are complimented by tactile splashes of brass and rich moments of colour that reveal themselves from behind closed doors.
Our internal joke is that Hood House is like Lazarus, risen from the ashes. We’re grateful that almost six years of hard work have culminated in this beautiful, protective and playful house, and so pleased that Glenda and Alistair get to call it home.
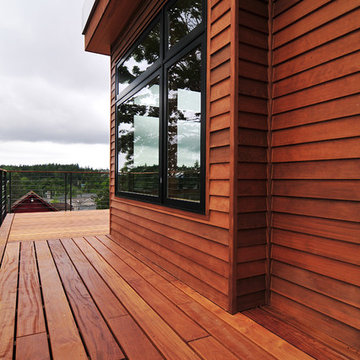
Wrap around wood deck above the ground floor garage of this custom home gives an elevated view of the lake and foothills just beyond.
Exempel på ett stort modernt trähus, med två våningar och pulpettak
Exempel på ett stort modernt trähus, med två våningar och pulpettak
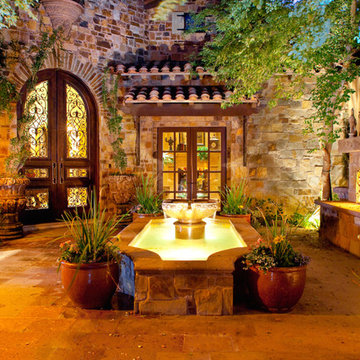
We love this entry courtyard with a water fountain, large arched front door and stone exterior.
Bild på ett mycket stort vintage beige stenhus, med två våningar och sadeltak
Bild på ett mycket stort vintage beige stenhus, med två våningar och sadeltak
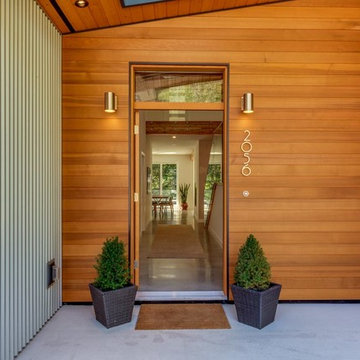
Modern inredning av ett stort grått hus, med två våningar, blandad fasad och platt tak

Modern farmhouse exterior near Grand Rapids, Michigan featuring a stone patio, in-ground swimming pool, pool deck, board and batten siding, black windows, gray shingle roof, and black doors.

Inredning av ett klassiskt mycket stort flerfärgat hus, med tre eller fler plan och tak i shingel
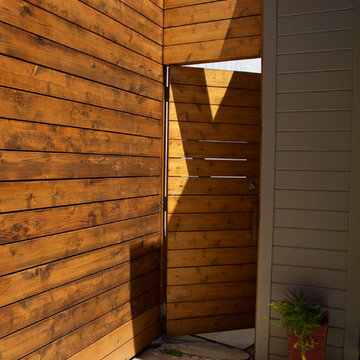
A custom door disappear into the cedar fence.
Inspiration för ett stort funkis grönt hus, med två våningar, valmat tak och tak i shingel
Inspiration för ett stort funkis grönt hus, med två våningar, valmat tak och tak i shingel
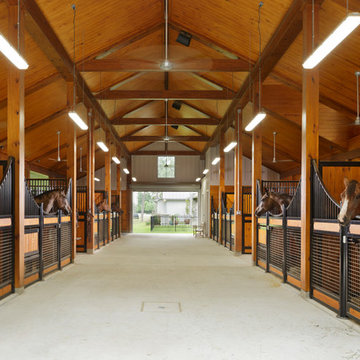
Kolanowski Studio
Bild på ett stort lantligt grått hus, med sadeltak och tak i metall
Bild på ett stort lantligt grått hus, med sadeltak och tak i metall
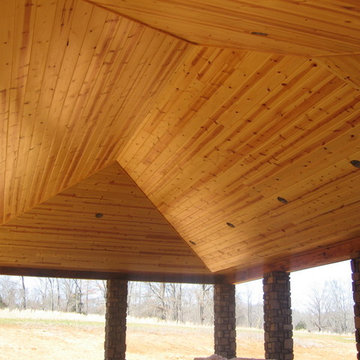
This is the ceiling and columns of the three-car carport at the front of the house.
Photo by Claudia Shannon
Exempel på ett mycket stort rustikt brunt trähus, med allt i ett plan
Exempel på ett mycket stort rustikt brunt trähus, med allt i ett plan
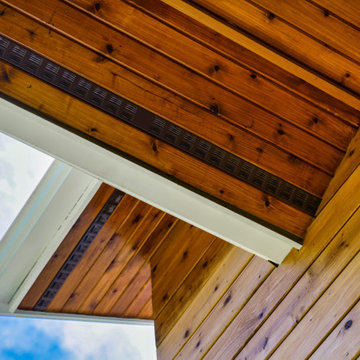
Cedar rainscreen with v-groove soffit installation, provides the ideal off wall barrier, while allowing moisture to drain and evaporate.
Idéer för ett mellanstort klassiskt hus, med två våningar och blandad fasad
Idéer för ett mellanstort klassiskt hus, med två våningar och blandad fasad
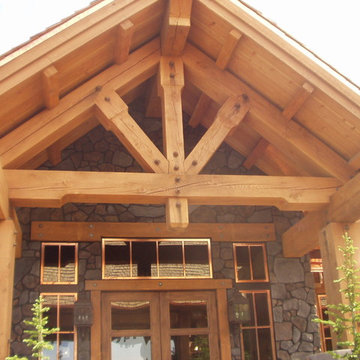
Exempel på ett mycket stort rustikt flerfärgat lägenhet, med två våningar, blandad fasad, sadeltak och tak i mixade material

This charming ranch on the north fork of Long Island received a long overdo update. All the windows were replaced with more modern looking black framed Andersen casement windows. The front entry door and garage door compliment each other with the a column of horizontal windows. The Maibec siding really makes this house stand out while complimenting the natural surrounding. Finished with black gutters and leaders that compliment that offer function without taking away from the clean look of the new makeover. The front entry was given a streamlined entry with Timbertech decking and Viewrail railing. The rear deck, also Timbertech and Viewrail, include black lattice that finishes the rear deck with out detracting from the clean lines of this deck that spans the back of the house. The Viewrail provides the safety barrier needed without interfering with the amazing view of the water.
127 foton på träton hus
1
