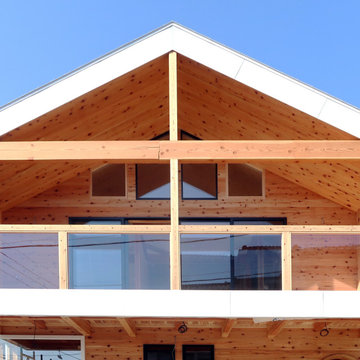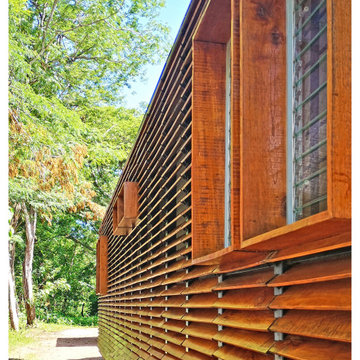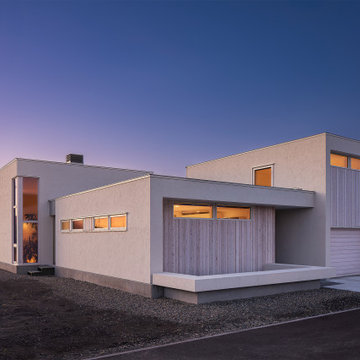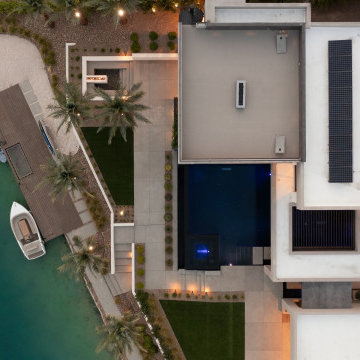5 foton på träton hus
Sortera efter:
Budget
Sortera efter:Populärt i dag
1 - 5 av 5 foton

Hood House is a playful protector that respects the heritage character of Carlton North whilst celebrating purposeful change. It is a luxurious yet compact and hyper-functional home defined by an exploration of contrast: it is ornamental and restrained, subdued and lively, stately and casual, compartmental and open.
For us, it is also a project with an unusual history. This dual-natured renovation evolved through the ownership of two separate clients. Originally intended to accommodate the needs of a young family of four, we shifted gears at the eleventh hour and adapted a thoroughly resolved design solution to the needs of only two. From a young, nuclear family to a blended adult one, our design solution was put to a test of flexibility.
The result is a subtle renovation almost invisible from the street yet dramatic in its expressive qualities. An oblique view from the northwest reveals the playful zigzag of the new roof, the rippling metal hood. This is a form-making exercise that connects old to new as well as establishing spatial drama in what might otherwise have been utilitarian rooms upstairs. A simple palette of Australian hardwood timbers and white surfaces are complimented by tactile splashes of brass and rich moments of colour that reveal themselves from behind closed doors.
Our internal joke is that Hood House is like Lazarus, risen from the ashes. We’re grateful that almost six years of hard work have culminated in this beautiful, protective and playful house, and so pleased that Glenda and Alistair get to call it home.

南側外観
外皮はホワイトガルバリウム鋼板で木造の構造体を守り、生活の場となる内部は無垢の木で仕上げてあります。
Idéer för att renovera ett funkis vitt hus, med två våningar, metallfasad, sadeltak och tak i metall
Idéer för att renovera ett funkis vitt hus, med två våningar, metallfasad, sadeltak och tak i metall

El proyecto como tal es una reflexión sobre el entorno en el que se envuelve, ya que no estamos desligados a las asperezas que se han generado en nuestra provincia con el tema de nuestro preciado líquido vital y universal por el creciente desarrollo inmobiliario y agrícola el cual ha venido a demandar el alto consumo del agua afectando la mayoría de las fuentes de abastecimiento de los habitantes residentes en sus hogares y por tanto nos vimos obligados a proyectar conciencia a través de la poiética de la arquitectura para sensibilizar a las actuales y venideras generaciones.
También, a través de la intención, fue pensar en re-pensar la arquitectura de nuestro lugar (locus), ya que, nuestros antepasados lograron técnicas constructivas muy pragmáticas y con alto grado de sensibilidad que funcionaron a la perfección en nuestro entorno y por lo tanto esa herencia nos toca perfeccionarla y adaptarla a nuestras generaciones.
5 foton på träton hus
1

