1 423 foton på träton kök, med en nedsänkt diskho
Sortera efter:
Budget
Sortera efter:Populärt i dag
1 - 20 av 1 423 foton

This gray transitional kitchen consists of open shelving, marble counters and flat panel cabinetry. The paneled refrigerator, white subway tile and gray cabinetry helps the compact kitchen have a much larger feel due to the light colors carried throughout the space.
Photo credit: Normandy Remodeling

Foto på ett mellanstort vintage vit kök, med en nedsänkt diskho, luckor med profilerade fronter, vita skåp, bänkskiva i koppar, vitt stänkskydd, stänkskydd i porslinskakel, rostfria vitvaror, mellanmörkt trägolv och en köksö

This kitchen was formerly a dark paneled, cluttered, and divided space with little natural light. By eliminating partitions and creating a more functional, open floorplan, as well as adding modern windows with traditional detailing, providing lovingly detailed built-ins for the clients extensive collection of beautiful dishes, and lightening up the color palette we were able to create a rather miraculous transformation. The wide plank salvaged pine floors, the antique french dining table, as well as the Galbraith & Paul drum pendant and the salvaged antique glass monopoint track pendants all help to provide a warmth to the crisp detailing.
Renovation/Addition. Rob Karosis Photography

Inspiration för stora eklektiska grått kök och matrum, med en nedsänkt diskho, släta luckor, blå skåp, granitbänkskiva, blått stänkskydd, stänkskydd i keramik, svarta vitvaror och ljust trägolv

Foto på ett eklektiskt brun linjärt kök och matrum, med en nedsänkt diskho, släta luckor, blå skåp, träbänkskiva och stänkskydd med metallisk yta

Exempel på ett mellanstort industriellt brun brunt kök, med en nedsänkt diskho, luckor med infälld panel, svarta skåp, träbänkskiva, brunt stänkskydd, stänkskydd i tegel, svarta vitvaror, mellanmörkt trägolv, en köksö och grått golv

Candlelight/ Cherry Wood/ Overlay doors/ Cambria Quartz Countertop/stainless steel appliances/tile flooring.
Exempel på ett mellanstort klassiskt brun brunt kök och matrum, med en nedsänkt diskho, bruna skåp, bänkskiva i kvartsit, beige stänkskydd, stänkskydd i stenkakel, rostfria vitvaror, klinkergolv i keramik och beiget golv
Exempel på ett mellanstort klassiskt brun brunt kök och matrum, med en nedsänkt diskho, bruna skåp, bänkskiva i kvartsit, beige stänkskydd, stänkskydd i stenkakel, rostfria vitvaror, klinkergolv i keramik och beiget golv
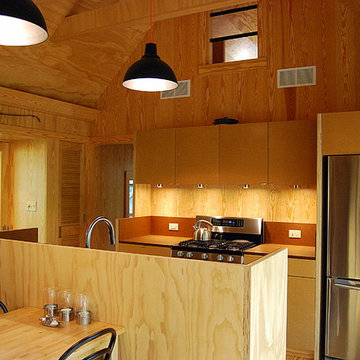
weekend retreat for two with the capacity to sleep up to sixteen for family gatherings. A modern-rustic cabin designed to have a minimal site impact, blend with its natural surroundings, and utilize locally-sourced, energy efficient, renewable and economical building methods and materials.

Our design for the façade of this house contains many references to the work of noted Bay Area architect Bernard Maybeck. The concrete exterior panels, aluminum windows designed to echo industrial steel sash, redwood log supporting the third floor breakfast deck, curving trellises and concrete fascia panels all reference Maybeck’s work. However, the overall design is quite original in its combinations of forms, eclectic references and reinterpreting of motifs. The use of steel detailing in the trellis’ rolled c-channels, the railings and the strut supporting the redwood log bring these motifs gently into the 21st Century. The house was intended to respect its immediate surroundings while also providing an opportunity to experiment with new materials and unconventional applications of common materials, much as Maybeck did during his own time.

Offene, schwarze Küche mit großer Kochinsel.
Inspiration för ett avskilt, mellanstort funkis svart svart l-kök, med en nedsänkt diskho, släta luckor, brunt stänkskydd, stänkskydd i trä, svarta vitvaror, mellanmörkt trägolv, en köksö, brunt golv och grå skåp
Inspiration för ett avskilt, mellanstort funkis svart svart l-kök, med en nedsänkt diskho, släta luckor, brunt stänkskydd, stänkskydd i trä, svarta vitvaror, mellanmörkt trägolv, en köksö, brunt golv och grå skåp
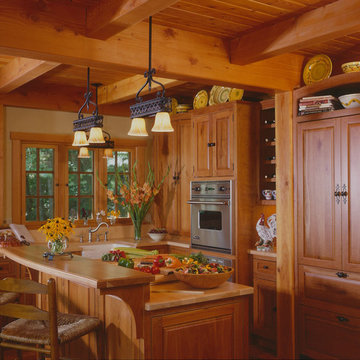
Post and beam great room, timber frame carriage house
Exempel på ett klassiskt kök, med en nedsänkt diskho, luckor med upphöjd panel, skåp i mellenmörkt trä, rostfria vitvaror och en köksö
Exempel på ett klassiskt kök, med en nedsänkt diskho, luckor med upphöjd panel, skåp i mellenmörkt trä, rostfria vitvaror och en köksö

One of Wendy's main wishes on the brief was a large pantry.
Modern inredning av ett stort grå linjärt grått skafferi, med en nedsänkt diskho, släta luckor, blå skåp, granitbänkskiva, grått stänkskydd, stänkskydd i marmor, rostfria vitvaror, klinkergolv i keramik, en köksö och grått golv
Modern inredning av ett stort grå linjärt grått skafferi, med en nedsänkt diskho, släta luckor, blå skåp, granitbänkskiva, grått stänkskydd, stänkskydd i marmor, rostfria vitvaror, klinkergolv i keramik, en köksö och grått golv

Lighted glass windows on the upper cabinets are display cases for unique platters.
Photo by Daniel Contelmo Jr.
Stylist: Adams Interior Design
Foto på ett stort amerikanskt kök, med mörkt trägolv, en nedsänkt diskho, luckor med infälld panel, skåp i mellenmörkt trä, granitbänkskiva, svart stänkskydd, stänkskydd i sten, rostfria vitvaror och en köksö
Foto på ett stort amerikanskt kök, med mörkt trägolv, en nedsänkt diskho, luckor med infälld panel, skåp i mellenmörkt trä, granitbänkskiva, svart stänkskydd, stänkskydd i sten, rostfria vitvaror och en köksö

This dramatic contemporary residence features extraordinary design with magnificent views of Angel Island, the Golden Gate Bridge, and the ever changing San Francisco Bay. The amazing great room has soaring 36 foot ceilings, a Carnelian granite cascading waterfall flanked by stairways on each side, and an unique patterned sky roof of redwood and cedar. The 57 foyer windows and glass double doors are specifically designed to frame the world class views. Designed by world-renowned architect Angela Danadjieva as her personal residence, this unique architectural masterpiece features intricate woodwork and innovative environmental construction standards offering an ecological sanctuary with the natural granite flooring and planters and a 10 ft. indoor waterfall. The fluctuating light filtering through the sculptured redwood ceilings creates a reflective and varying ambiance. Other features include a reinforced concrete structure, multi-layered slate roof, a natural garden with granite and stone patio leading to a lawn overlooking the San Francisco Bay. Completing the home is a spacious master suite with a granite bath, an office / second bedroom featuring a granite bath, a third guest bedroom suite and a den / 4th bedroom with bath. Other features include an electronic controlled gate with a stone driveway to the two car garage and a dumb waiter from the garage to the granite kitchen.
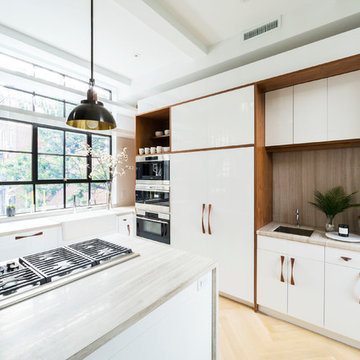
This was a luxury renovation of a townhouse in Carroll Gardens, Brooklyn. Includes roof deck, landscaped outdoor kitchen, plus elevator and parking garage.
Kate Glicksberg Photography

Inspiration för mellanstora amerikanska kök, med en nedsänkt diskho, skåp i ljust trä, granitbänkskiva, grått stänkskydd, stänkskydd i tunnelbanekakel, rostfria vitvaror, klinkergolv i keramik, en köksö, beiget golv och skåp i shakerstil

The leather quartzite finish on the counters keeps this contemporary kitchen from feeling cold.
Inspiration för ett stort funkis grå grått u-kök, med en nedsänkt diskho, släta luckor, bänkskiva i kvartsit, blått stänkskydd, stänkskydd i keramik, rostfria vitvaror, ljust trägolv, en köksö, brunt golv och skåp i mellenmörkt trä
Inspiration för ett stort funkis grå grått u-kök, med en nedsänkt diskho, släta luckor, bänkskiva i kvartsit, blått stänkskydd, stänkskydd i keramik, rostfria vitvaror, ljust trägolv, en köksö, brunt golv och skåp i mellenmörkt trä
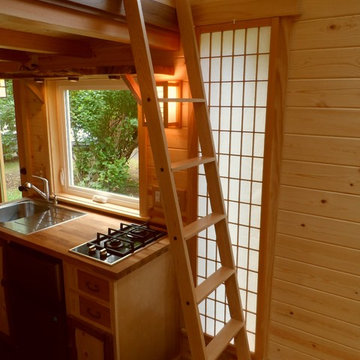
Asiatisk inredning av ett kök, med en nedsänkt diskho, träbänkskiva, släta luckor, rostfria vitvaror och mörkt trägolv
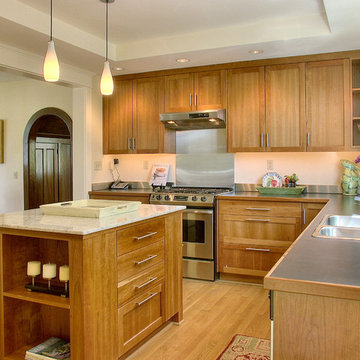
Inspiration för ett funkis kök, med rostfria vitvaror, en nedsänkt diskho, skåp i shakerstil och skåp i ljust trä
1 423 foton på träton kök, med en nedsänkt diskho
1
