768 foton på träton kök, med flera köksöar
Sortera efter:
Budget
Sortera efter:Populärt i dag
1 - 20 av 768 foton

Our client had the perfect lot with plenty of natural privacy and a pleasant view from every direction. What he didn’t have was a home that fit his needs and matched his lifestyle. The home he purchased was a 1980’s house lacking modern amenities and an open flow for movement and sight lines as well as inefficient use of space throughout the house.
After a great room remodel, opening up into a grand kitchen/ dining room, the first-floor offered plenty of natural light and a great view of the expansive back and side yards. The kitchen remodel continued that open feel while adding a number of modern amenities like solid surface tops, and soft close cabinet doors.
Kitchen Remodeling Specs:
Kitchen includes granite kitchen and hutch countertops.
Granite built-in counter and fireplace
surround.
3cm thick polished granite with 1/8″
V eased, 3/8″ radius, 3/8″ top &bottom,
bevel or full bullnose edge profile. 3cm
4″ backsplash with eased polished edges.
All granite treated with “Stain-Proof 15 year sealer. Oak flooring throughout.

Exempel på ett klassiskt kök, med en dubbel diskho, skåp i shakerstil, vita skåp, bänkskiva i kvarts, beige stänkskydd, stänkskydd i stenkakel, rostfria vitvaror, mellanmörkt trägolv, flera köksöar och brunt golv

Hammered copper hood, walnut plank floors, reclaimed wood ceiling beams are pictured in this kitchen. Two islands, one with a granite counter and the other a wood and granite fusion island. Granite backsplash has hidden storage in sliding granite backsplash.

Wide Eastern White Pine looks fantastic in this bright, airy New Hampshire residence. Varied 9″ – 15″ widths and up to 16′ lengths!
Flooring: Premium Eastern White Pine Flooring in mixed widths
Finish: Vermont Plank Flooring Woodstock Finish
Construction by Tebou Carpentry & Woodworking
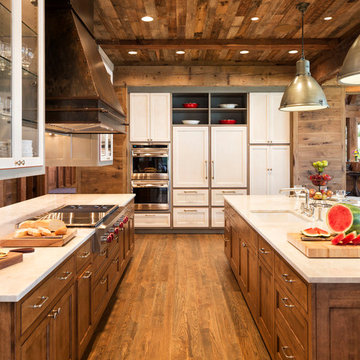
Idéer för ett rustikt kök, med en undermonterad diskho, skåp i shakerstil, rostfria vitvaror, mellanmörkt trägolv och flera köksöar

Foto på ett mellanstort maritimt grå kök, med en undermonterad diskho, bänkskiva i täljsten, blått stänkskydd, stänkskydd i tunnelbanekakel, integrerade vitvaror, ljust trägolv, flera köksöar, brunt golv, luckor med infälld panel och turkosa skåp
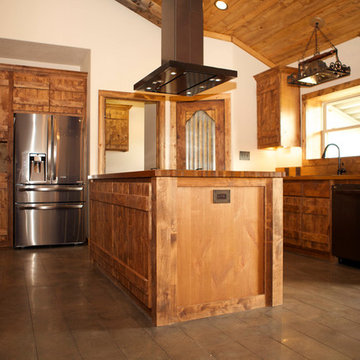
Idéer för ett stort rustikt brun l-kök, med en nedsänkt diskho, släta luckor, skåp i mellenmörkt trä, träbänkskiva, rostfria vitvaror, mörkt trägolv, flera köksöar och brunt golv
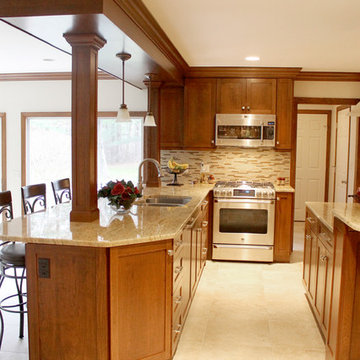
Bill Webb, Anthony Cannata
Inredning av ett klassiskt stort kök, med en dubbel diskho, luckor med infälld panel, skåp i mellenmörkt trä, granitbänkskiva, stänkskydd med metallisk yta, stänkskydd i keramik, integrerade vitvaror, klinkergolv i keramik och flera köksöar
Inredning av ett klassiskt stort kök, med en dubbel diskho, luckor med infälld panel, skåp i mellenmörkt trä, granitbänkskiva, stänkskydd med metallisk yta, stänkskydd i keramik, integrerade vitvaror, klinkergolv i keramik och flera köksöar
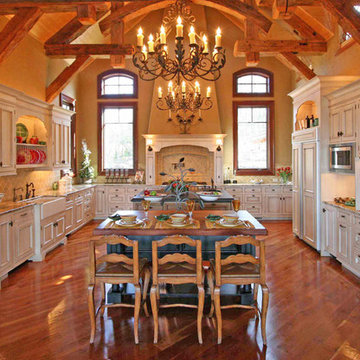
Designed by MossCreek, this beautiful timber frame home includes signature MossCreek style elements such as natural materials, expression of structure, elegant rustic design, and perfect use of space in relation to build site. Photo by Erwin Loveland

Two islands work well in this rustic kitchen designed with knotty alder cabinets by Studio 76 Home. This kitchen functions well with stained hardwood flooring and granite surfaces; and the slate backsplash adds texture to the space. A Subzero refrigerator and Wolf double ovens and 48-inch rangetop are the workhorses of this kitchen.
Photo by Carolyn McGinty
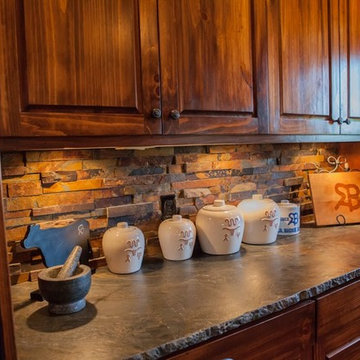
Idéer för att renovera ett stort amerikanskt kök, med en undermonterad diskho, luckor med upphöjd panel, skåp i mellenmörkt trä, stänkskydd i stenkakel, svarta vitvaror, mörkt trägolv, flera köksöar och brunt golv

Home Built by Arjay Builders, Inc.
Photo by Amoura Productions
Cabinetry Provided by Eurowood Cabinetry, Inc.
Exempel på ett stort klassiskt kök, med en undermonterad diskho, luckor med infälld panel, skåp i mellenmörkt trä, granitbänkskiva, brunt stänkskydd, stänkskydd i sten, rostfria vitvaror, klinkergolv i porslin, flera köksöar och beiget golv
Exempel på ett stort klassiskt kök, med en undermonterad diskho, luckor med infälld panel, skåp i mellenmörkt trä, granitbänkskiva, brunt stänkskydd, stänkskydd i sten, rostfria vitvaror, klinkergolv i porslin, flera köksöar och beiget golv
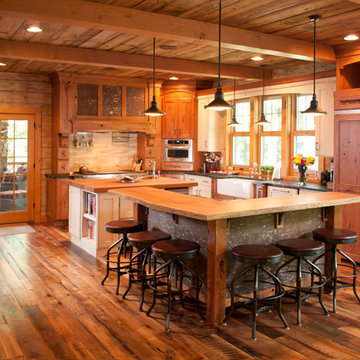
Sanderson Photography, Inc.
Inspiration för ett stort rustikt kök, med en rustik diskho, skåp i shakerstil, skåp i mellenmörkt trä, träbänkskiva, rostfria vitvaror, mellanmörkt trägolv, flera köksöar och stänkskydd i trä
Inspiration för ett stort rustikt kök, med en rustik diskho, skåp i shakerstil, skåp i mellenmörkt trä, träbänkskiva, rostfria vitvaror, mellanmörkt trägolv, flera köksöar och stänkskydd i trä

World Renowned Architecture Firm Fratantoni Design created this beautiful home! They design home plans for families all over the world in any size and style. They also have in-house Interior Designer Firm Fratantoni Interior Designers and world class Luxury Home Building Firm Fratantoni Luxury Estates! Hire one or all three companies to design and build and or remodel your home!
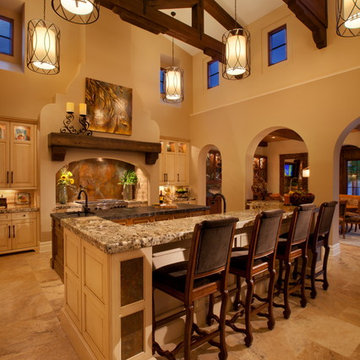
Kitchen with high ceilings and wood beam trusses.
Idéer för ett mycket stort medelhavsstil kök, med en undermonterad diskho, luckor med upphöjd panel, beige skåp, granitbänkskiva, rostfria vitvaror, travertin golv och flera köksöar
Idéer för ett mycket stort medelhavsstil kök, med en undermonterad diskho, luckor med upphöjd panel, beige skåp, granitbänkskiva, rostfria vitvaror, travertin golv och flera köksöar
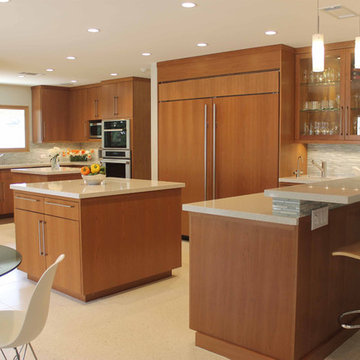
Request Cabinet Quote
These beautiful cherry veneer cabinets are made by Brookhaven, and the countertops are made by Silestone. This kitchen won third place in their national design contest.
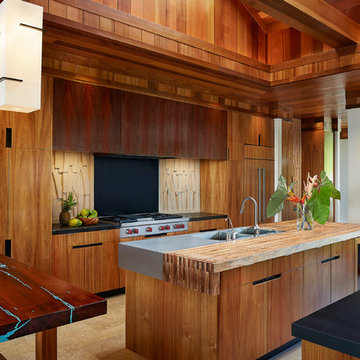
Idéer för att renovera ett stort tropiskt kök med öppen planlösning, med en dubbel diskho, släta luckor, skåp i mellenmörkt trä, träbänkskiva och flera köksöar

Inspiration for the kitchen draws from the client’s eclectic, cosmopolitan style and the industrial 1920s. There is a French gas range in Delft Blue by LaCanche and antiques which double as prep spaces and storage.
Custom-made, ceiling mounted open shelving with steel frames and reclaimed wood are practical and show off favorite serve-ware. A small bank of lower cabinets house small appliances and large pots between the kitchen and mudroom. Light reflects off the paneled ceiling and Florence Broadhurst wallpaper at the far wall.

Our client had the perfect lot with plenty of natural privacy and a pleasant view from every direction. What he didn’t have was a home that fit his needs and matched his lifestyle. The home he purchased was a 1980’s house lacking modern amenities and an open flow for movement and sight lines as well as inefficient use of space throughout the house.
After a great room remodel, opening up into a grand kitchen/ dining room, the first-floor offered plenty of natural light and a great view of the expansive back and side yards. The kitchen remodel continued that open feel while adding a number of modern amenities like solid surface tops, and soft close cabinet doors.
Kitchen Remodeling Specs:
Kitchen includes granite kitchen and hutch countertops.
Granite built-in counter and fireplace
surround.
3cm thick polished granite with 1/8″
V eased, 3/8″ radius, 3/8″ top &bottom,
bevel or full bullnose edge profile. 3cm
4″ backsplash with eased polished edges.
All granite treated with “Stain-Proof 15 year sealer. Oak flooring throughout.
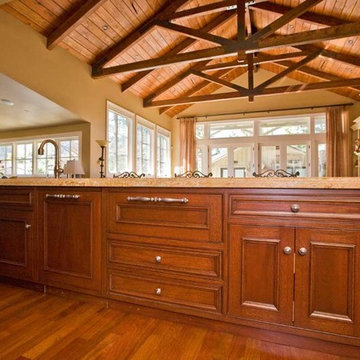
5000 square foot luxury custom home with pool house and basement in Saratoga, CA (San Francisco Bay Area). The interiors are more traditional with mahogany furniture-style custom cabinetry, dark hardwood floors, radiant heat (hydronic heating), and generous crown moulding and baseboard.
768 foton på träton kök, med flera köksöar
1