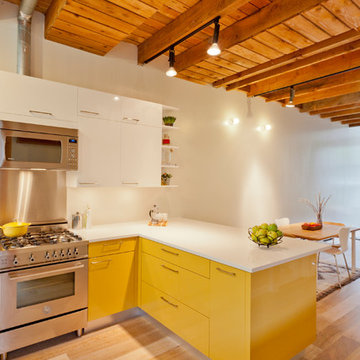89 foton på träton kök, med gula skåp
Sortera efter:
Budget
Sortera efter:Populärt i dag
1 - 20 av 89 foton
Artikel 1 av 3

Idéer för avskilda, små vintage u-kök, med en rustik diskho, skåp i shakerstil, gula skåp, bänkskiva i täljsten, vitt stänkskydd, stänkskydd i tunnelbanekakel, rostfria vitvaror och ljust trägolv
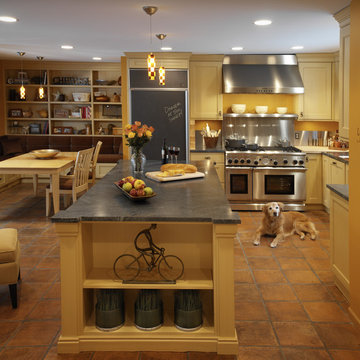
Needing a functional space for a frequent cook, this kitchen accomplishes just that along with added color. A 48" stainless steel range with broiler and a chalkboard refrigerator all add character and comfort all in one space.
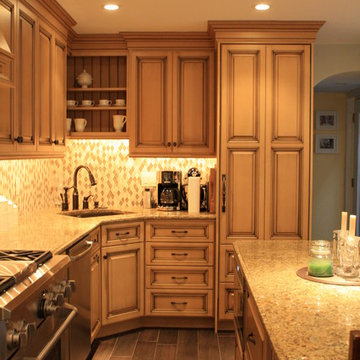
Just because a space is small doesn't mean that it can't have function and style.
Exempel på ett litet klassiskt kök, med en undermonterad diskho, luckor med upphöjd panel, gula skåp, granitbänkskiva, flerfärgad stänkskydd, stänkskydd i glaskakel, rostfria vitvaror, klinkergolv i keramik och en köksö
Exempel på ett litet klassiskt kök, med en undermonterad diskho, luckor med upphöjd panel, gula skåp, granitbänkskiva, flerfärgad stänkskydd, stänkskydd i glaskakel, rostfria vitvaror, klinkergolv i keramik och en köksö
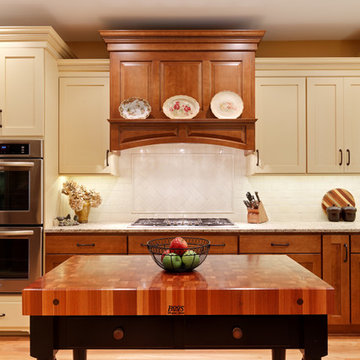
Brandis Farm House Kitchen
Idéer för mellanstora vintage beige kök, med en rustik diskho, skåp i shakerstil, gula skåp, granitbänkskiva, vitt stänkskydd, stänkskydd i porslinskakel, rostfria vitvaror, mellanmörkt trägolv, en köksö och brunt golv
Idéer för mellanstora vintage beige kök, med en rustik diskho, skåp i shakerstil, gula skåp, granitbänkskiva, vitt stänkskydd, stänkskydd i porslinskakel, rostfria vitvaror, mellanmörkt trägolv, en köksö och brunt golv
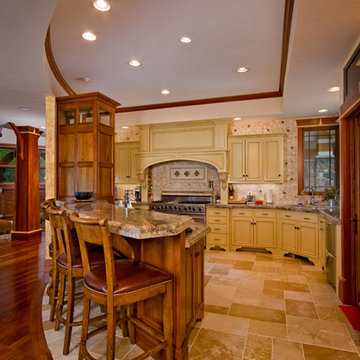
Hilliard Photographics
Inredning av ett rustikt mellanstort kök, med luckor med upphöjd panel, gula skåp, rostfria vitvaror, klinkergolv i keramik och en köksö
Inredning av ett rustikt mellanstort kök, med luckor med upphöjd panel, gula skåp, rostfria vitvaror, klinkergolv i keramik och en köksö
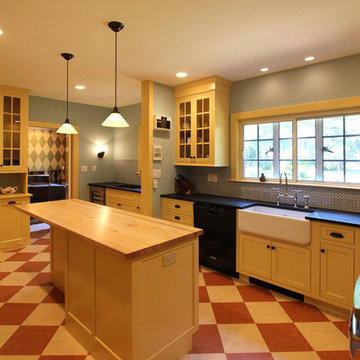
We kept one segment of the old pantry wall - the one with the now defunct call system!
Inspiration för mellanstora klassiska l-kök, med en rustik diskho, släta luckor, gula skåp, bänkskiva i täljsten, blått stänkskydd, stänkskydd i keramik, linoleumgolv och en köksö
Inspiration för mellanstora klassiska l-kök, med en rustik diskho, släta luckor, gula skåp, bänkskiva i täljsten, blått stänkskydd, stänkskydd i keramik, linoleumgolv och en köksö
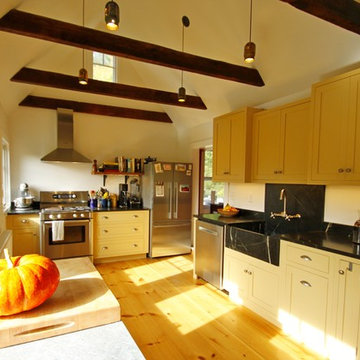
After: Whole kitchen with reclaimed lumber beams and lofted ceiling.
Photo by: Rob Ricketson
Lantlig inredning av ett l-kök, med en integrerad diskho, luckor med infälld panel, gula skåp, bänkskiva i täljsten, stänkskydd i sten, rostfria vitvaror och ljust trägolv
Lantlig inredning av ett l-kök, med en integrerad diskho, luckor med infälld panel, gula skåp, bänkskiva i täljsten, stänkskydd i sten, rostfria vitvaror och ljust trägolv
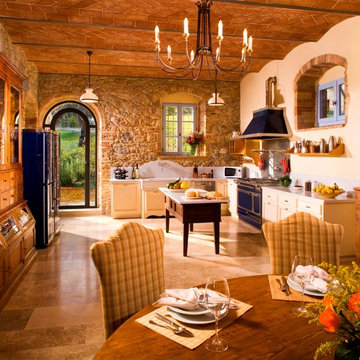
Idéer för medelhavsstil kök, med skåp i shakerstil, gula skåp, färgglada vitvaror och beiget golv
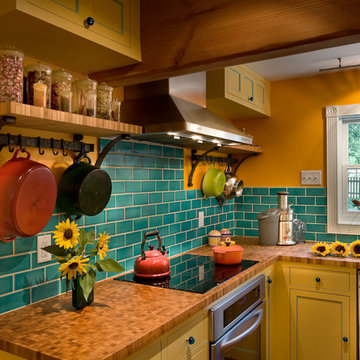
Foto på ett avskilt lantligt u-kök, med gula skåp, en rustik diskho, träbänkskiva, stänkskydd i tunnelbanekakel och rostfria vitvaror
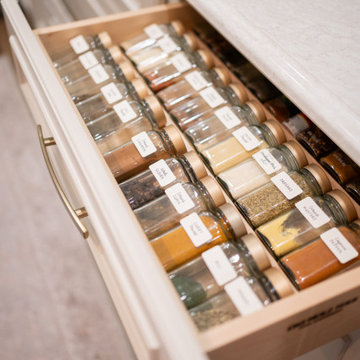
This beautiful, light-filled home radiates timeless elegance with a neutral palette and subtle blue accents. Thoughtful interior layouts optimize flow and visibility, prioritizing guest comfort for entertaining.
The kitchen seamlessly integrates with the open-concept living area, featuring a thoughtful layout that accommodates dining, entertaining, and abundant functional features.
---
Project by Wiles Design Group. Their Cedar Rapids-based design studio serves the entire Midwest, including Iowa City, Dubuque, Davenport, and Waterloo, as well as North Missouri and St. Louis.
For more about Wiles Design Group, see here: https://wilesdesigngroup.com/
To learn more about this project, see here: https://wilesdesigngroup.com/swisher-iowa-new-construction-home-design
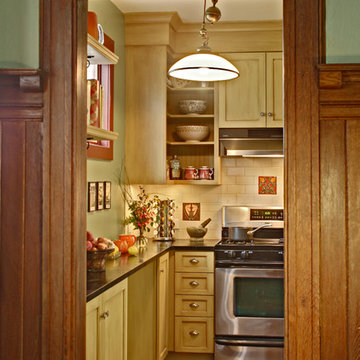
While keeping the character of the 1905 Brooklyn home, this 142 square foot kitchen was modernized and made more functional. The marble topped baking station was at the top of the wish list for the homeowner and adds 5'-6" additional cabinet storage space. The stained glass window above it is now hinged to provide a pass-through to the dining room. The eco-friendly custom cabinets are hand painted & glazed. Photo: Wing Wong
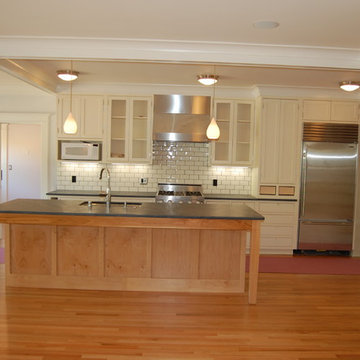
A custom rustic kitchen with subway tiles, honed granite counter tops and wood floors.
Inspiration för stora klassiska parallellkök, med en undermonterad diskho, luckor med infälld panel, gula skåp, beige stänkskydd, stänkskydd i tunnelbanekakel, rostfria vitvaror, mellanmörkt trägolv, en köksö och brunt golv
Inspiration för stora klassiska parallellkök, med en undermonterad diskho, luckor med infälld panel, gula skåp, beige stänkskydd, stänkskydd i tunnelbanekakel, rostfria vitvaror, mellanmörkt trägolv, en köksö och brunt golv

Interested in renovating your kitchen? View some of the beautiful projects that we have created for our clients. Call Fein Construction to help you build your dream kitchen!
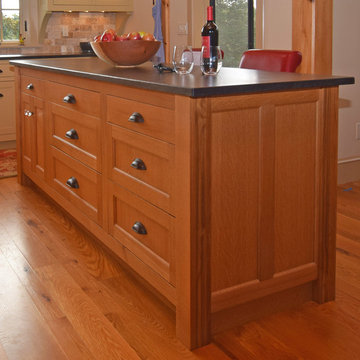
Quarter sawn white oak island with soapstone top.
Inspiration för ett stort lantligt kök, med en enkel diskho, luckor med profilerade fronter, gula skåp, träbänkskiva, beige stänkskydd, stänkskydd i stenkakel, rostfria vitvaror, ljust trägolv och flera köksöar
Inspiration för ett stort lantligt kök, med en enkel diskho, luckor med profilerade fronter, gula skåp, träbänkskiva, beige stänkskydd, stänkskydd i stenkakel, rostfria vitvaror, ljust trägolv och flera köksöar
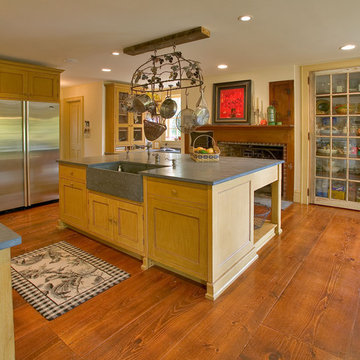
Klassisk inredning av ett stort kök, med en rustik diskho, rostfria vitvaror, luckor med infälld panel, gula skåp, bänkskiva i täljsten, mellanmörkt trägolv och en köksö
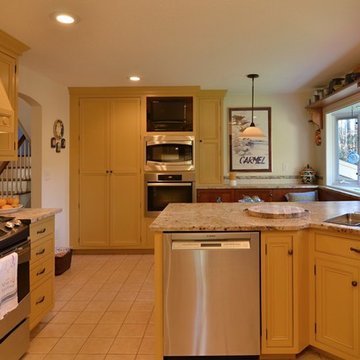
Klassisk inredning av ett avskilt, stort u-kök, med en dubbel diskho, luckor med profilerade fronter, gula skåp, granitbänkskiva, vitt stänkskydd, stänkskydd i tunnelbanekakel, rostfria vitvaror, klinkergolv i keramik och en halv köksö
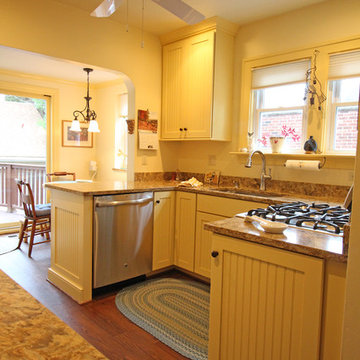
This cheery farmhouse style kitchen design packs a lot of features into a relatively small space. The intelligent utilization of available space in this compact kitchen includes a space-saving large single bowl sink and built-in microwave. The design also includes ample countertop space and cabinets with plenty of storage. The classic saffron painted finish on the kitchen cabinets beautifully complements the Amtico red oak flooring, creating a bright, welcoming space.
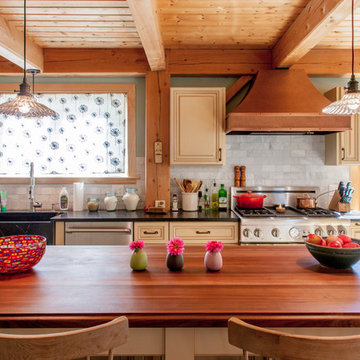
Cream colored paint with glaze. Island top in black walnut. Microwave drawer in the Island.
Foto på ett mellanstort lantligt kök, med en rustik diskho, luckor med upphöjd panel, gula skåp, bänkskiva i täljsten, grått stänkskydd, stänkskydd i stenkakel, rostfria vitvaror, mellanmörkt trägolv och en köksö
Foto på ett mellanstort lantligt kök, med en rustik diskho, luckor med upphöjd panel, gula skåp, bänkskiva i täljsten, grått stänkskydd, stänkskydd i stenkakel, rostfria vitvaror, mellanmörkt trägolv och en köksö
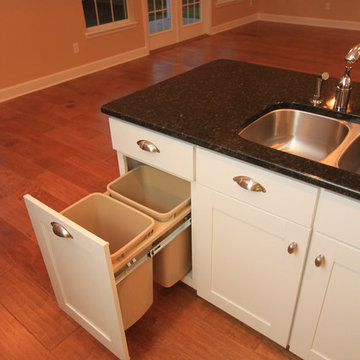
Dreambuilder 11 is a beautiful, rustic, cottage-style home with an abundance of rich colors and textures on the exterior. Generous stone, lap siding and board & batten siding in blacks, tans and greens create a vision of a forest retreat. The four bedroom, two and a half bath home features 2,347 SF on two floors. Inside, an open floor plan with dramatic two-story great room, separate dining room and first-floor master suite make for a beautiful and functional home.
Deremer Studios
89 foton på träton kök, med gula skåp
1
