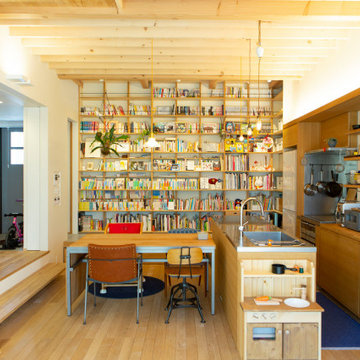497 foton på träton kök
Sortera efter:
Budget
Sortera efter:Populärt i dag
1 - 20 av 497 foton
Artikel 1 av 3

Inredning av ett klassiskt mellanstort svart svart kök och matrum, med en rustik diskho, skåp i shakerstil, vita skåp, marmorbänkskiva, vitt stänkskydd, stänkskydd i porslinskakel, rostfria vitvaror, vinylgolv och brunt golv

Idéer för ett stort modernt brun kök, med en enkel diskho, släta luckor, svarta skåp, träbänkskiva, grått stänkskydd, integrerade vitvaror, klinkergolv i porslin, en köksö och grått golv

Idéer för att renovera ett stort lantligt flerfärgad flerfärgat kök, med integrerade vitvaror, en rustik diskho, skåp i shakerstil, vita skåp, vitt stänkskydd, stänkskydd i tunnelbanekakel, ljust trägolv, en köksö och granitbänkskiva

The kitchen in this Mid Century Modern home is a true showstopper. The designer expanded the original kitchen footprint and doubled the kitchen in size. The walnut dividing wall and walnut cabinets are hallmarks of the original mid century design, while a mix of deep blue cabinets provide a more modern punch. The triangle shape is repeated throughout the kitchen in the backs of the counter stools, the ends of the waterfall island, the light fixtures, the clerestory windows, and the walnut dividing wall.

Full kitchen remodel. Main goal = open the space (removed overhead wooden structure). New configuration, cabinetry, countertops, backsplash, panel-ready appliances (GE Monogram), farmhouse sink, faucet, oil-rubbed bronze hardware, track and sconce lighting, paint, bar stools, accessories.

This Adirondack inspired kitchen designed by Curtis Lumber Company features cabinetry from Merillat Masterpiece with a Montesano Door Style in Hickory Kaffe. Photos property of Curtis Lumber Company.

Custom IKEA Kitchem Remodel by John Webb Construction using Dendra Doors Modern Slab Profile in VG Doug Fir veneer finish.
Idéer för att renovera ett mellanstort funkis svart svart kök och matrum, med en undermonterad diskho, släta luckor, skåp i ljust trä, en köksö, svart stänkskydd, stänkskydd i keramik, rostfria vitvaror och beiget golv
Idéer för att renovera ett mellanstort funkis svart svart kök och matrum, med en undermonterad diskho, släta luckor, skåp i ljust trä, en köksö, svart stänkskydd, stänkskydd i keramik, rostfria vitvaror och beiget golv

Classic tailored furniture is married with the very latest appliances from Sub Zero and Wolf to provide a kitchen of distinction, designed to perfectly complement the proportions of the room.
The design is practical and inviting but with every modern luxury included.

This large kitchen remodel expansion included removing a wall to create a larger space and added vaulted ceiling to make this room even more spacious. This kitchen was once an enclosed u-shape kitchen and now with the added space a large island was added and a wall of cabinets for additional space. Gorgeous granite was installed along with Thermador stainless steel appliances. Scott Basile, Basile Photography. www.choosechi.com

Andrew McKinney. The original galley kitchen was cramped and lacked sunlight. The wall separating the kitchen from the sun room was removed and both issues were resolved. Douglas fir was used for the support beam and columns.

Idéer för ett klassiskt kök, med luckor med glaspanel, vita skåp, vitt stänkskydd, svarta vitvaror och stänkskydd i marmor

Bespoke hand built kitchen with built in kitchen cabinet and free standing island with modern patterned floor tiles and blue linoleum on birch plywood

Inspiration för mellanstora moderna grått kök och matrum, med en undermonterad diskho, släta luckor, gröna skåp, stänkskydd i keramik, rostfria vitvaror, klinkergolv i porslin och grått golv

Inspiration för mellanstora rustika grått kök, med en rustik diskho, skåp i shakerstil, skåp i slitet trä, bänkskiva i betong, brunt stänkskydd, stänkskydd i stenkakel, integrerade vitvaror, mörkt trägolv, en köksö och brunt golv

It is always a pleasure to work with design-conscious clients. This is a great amalgamation of materials chosen by our clients. Rough-sawn oak veneer is matched with dark grey engineering bricks to make a unique look. The soft tones of the marble are complemented by the antique brass wall taps on the splashback

kitchenhouse
Idéer för att renovera ett funkis svart linjärt svart kök med öppen planlösning, med en undermonterad diskho, luckor med profilerade fronter, svarta skåp, grått stänkskydd, svarta vitvaror, ljust trägolv, en halv köksö och beiget golv
Idéer för att renovera ett funkis svart linjärt svart kök med öppen planlösning, med en undermonterad diskho, luckor med profilerade fronter, svarta skåp, grått stänkskydd, svarta vitvaror, ljust trägolv, en halv köksö och beiget golv

キッチンはメリットキッチン社製。家具のような白いボックスの上には、漆黒の人工大理石。普段の料理が楽しくなりそうですね。天井には間接照明を付け、壁側には様々な小物をディスプレイするなど遊び心が満載です。(C) COPYRIGHT 2017 Maple Homes International. ALL RIGHTS RESERVED.

photo by Toshihiro Sobajima
Idéer för att renovera ett funkis grå grått kök och matrum, med en undermonterad diskho, öppna hyllor, bänkskiva i betong, vitt stänkskydd, stänkskydd i tunnelbanekakel, mörkt trägolv, en halv köksö och brunt golv
Idéer för att renovera ett funkis grå grått kök och matrum, med en undermonterad diskho, öppna hyllor, bänkskiva i betong, vitt stänkskydd, stänkskydd i tunnelbanekakel, mörkt trägolv, en halv köksö och brunt golv

This open plan kitchen provides ample space for family members and guests to participate in meal preparation and celebrations. The dishwasher, warming drawer and refrigerator are some what incognito with their matching cabinet panel exteriors. The kitchen appliances collection is rounded out with a speed cook oven, convection wall oven, induction cooktop, downdraft ventilation and a under counter wine and beverage fridge. Contrasting cabinet and countertop finishes and the non-traditional glass tile backsplash add to the soothing, textural finishes in this kitchen.
497 foton på träton kök
1
