69 foton på träton kök
Sortera efter:
Budget
Sortera efter:Populärt i dag
1 - 20 av 69 foton

Photography: Christian J Anderson.
Contractor & Finish Carpenter: Poli Dmitruks of PDP Perfection LLC.
Foto på ett mellanstort rustikt parallellkök, med en rustik diskho, skåp i mellenmörkt trä, granitbänkskiva, grått stänkskydd, stänkskydd i skiffer, rostfria vitvaror, klinkergolv i porslin, en köksö, grått golv och luckor med infälld panel
Foto på ett mellanstort rustikt parallellkök, med en rustik diskho, skåp i mellenmörkt trä, granitbänkskiva, grått stänkskydd, stänkskydd i skiffer, rostfria vitvaror, klinkergolv i porslin, en köksö, grått golv och luckor med infälld panel

Jon Miller Hedrich Blessing
Inredning av ett modernt stort kök, med luckor med infälld panel, skåp i mellenmörkt trä, en dubbel diskho, granitbänkskiva, grönt stänkskydd, rostfria vitvaror, mellanmörkt trägolv, en köksö och stänkskydd i terrakottakakel
Inredning av ett modernt stort kök, med luckor med infälld panel, skåp i mellenmörkt trä, en dubbel diskho, granitbänkskiva, grönt stänkskydd, rostfria vitvaror, mellanmörkt trägolv, en köksö och stänkskydd i terrakottakakel

Modern inredning av ett stort svart svart kök, med en undermonterad diskho, släta luckor, skåp i mellenmörkt trä, svart stänkskydd, rostfria vitvaror, ljust trägolv, en köksö och beiget golv

This Denver ranch house was a traditional, 8’ ceiling ranch home when I first met my clients. With the help of an architect and a builder with an eye for detail, we completely transformed it into a Mid-Century Modern fantasy.
Photos by sara yoder

The design of this home was driven by the owners’ desire for a three-bedroom waterfront home that showcased the spectacular views and park-like setting. As nature lovers, they wanted their home to be organic, minimize any environmental impact on the sensitive site and embrace nature.
This unique home is sited on a high ridge with a 45° slope to the water on the right and a deep ravine on the left. The five-acre site is completely wooded and tree preservation was a major emphasis. Very few trees were removed and special care was taken to protect the trees and environment throughout the project. To further minimize disturbance, grades were not changed and the home was designed to take full advantage of the site’s natural topography. Oak from the home site was re-purposed for the mantle, powder room counter and select furniture.
The visually powerful twin pavilions were born from the need for level ground and parking on an otherwise challenging site. Fill dirt excavated from the main home provided the foundation. All structures are anchored with a natural stone base and exterior materials include timber framing, fir ceilings, shingle siding, a partial metal roof and corten steel walls. Stone, wood, metal and glass transition the exterior to the interior and large wood windows flood the home with light and showcase the setting. Interior finishes include reclaimed heart pine floors, Douglas fir trim, dry-stacked stone, rustic cherry cabinets and soapstone counters.
Exterior spaces include a timber-framed porch, stone patio with fire pit and commanding views of the Occoquan reservoir. A second porch overlooks the ravine and a breezeway connects the garage to the home.
Numerous energy-saving features have been incorporated, including LED lighting, on-demand gas water heating and special insulation. Smart technology helps manage and control the entire house.
Greg Hadley Photography
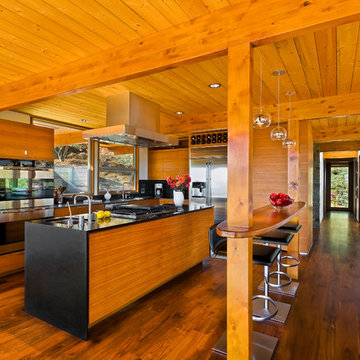
1950’s mid century modern hillside home.
full restoration | addition | modernization.
board formed concrete | clear wood finishes | mid-mod style.
Photography ©Ciro Coelho/ArchitecturalPhoto.com

Layout to improve form and function with goal of entertaining and raising 3 children.
Idéer för stora vintage u-kök, med en rustik diskho, bänkskiva i täljsten, skåp i shakerstil, skåp i mellenmörkt trä, rött stänkskydd, stänkskydd i keramik, rostfria vitvaror, en köksö, mellanmörkt trägolv och brunt golv
Idéer för stora vintage u-kök, med en rustik diskho, bänkskiva i täljsten, skåp i shakerstil, skåp i mellenmörkt trä, rött stänkskydd, stänkskydd i keramik, rostfria vitvaror, en köksö, mellanmörkt trägolv och brunt golv

Existing 100 year old Arts and Crafts home. Kitchen space was completely gutted down to framing. In floor heat, chefs stove, custom site-built cabinetry and soapstone countertops bring kitchen up to date.
Designed by Jean Rehkamp and Ryan Lawinger of Rehkamp Larson Architects.
Greg Page Photography

A bright and modern kitchen with all the amenities! White cabinets with glass panes and plenty of upper storage space accentuated by black "leatherized" granite countertops.
Photo Credits:
Erik Lubbock
jenerik images photography
jenerikimages.com

Contemporary styling and a large, welcoming island insure that this kitchen will be the place to be for many family gatherings and nights of entertaining.
Jeff Garland Photogrpahy

Andrew McKinney. The original galley kitchen was cramped and lacked sunlight. The wall separating the kitchen from the sun room was removed and both issues were resolved. Douglas fir was used for the support beam and columns.

A European-California influenced Custom Home sits on a hill side with an incredible sunset view of Saratoga Lake. This exterior is finished with reclaimed Cypress, Stucco and Stone. While inside, the gourmet kitchen, dining and living areas, custom office/lounge and Witt designed and built yoga studio create a perfect space for entertaining and relaxation. Nestle in the sun soaked veranda or unwind in the spa-like master bath; this home has it all. Photos by Randall Perry Photography.

Built by Cornerstone Construction Services
Interior Design by Garrison Hullinger Interior Design
Photography by Blackstone Edge Studios
Foto på ett stort vintage kök, med en rustik diskho, luckor med infälld panel, bänkskiva i kvarts, stänkskydd i tunnelbanekakel, integrerade vitvaror, mellanmörkt trägolv, en köksö, grått stänkskydd, brunt golv och grå skåp
Foto på ett stort vintage kök, med en rustik diskho, luckor med infälld panel, bänkskiva i kvarts, stänkskydd i tunnelbanekakel, integrerade vitvaror, mellanmörkt trägolv, en köksö, grått stänkskydd, brunt golv och grå skåp
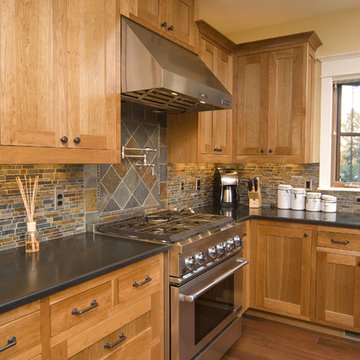
Klassisk inredning av ett svart svart kök, med rostfria vitvaror och stänkskydd i skiffer

Trent Bell
Idéer för ett rustikt u-kök, med en rustik diskho, röda skåp, bänkskiva i täljsten, rostfria vitvaror, mellanmörkt trägolv och fönster som stänkskydd
Idéer för ett rustikt u-kök, med en rustik diskho, röda skåp, bänkskiva i täljsten, rostfria vitvaror, mellanmörkt trägolv och fönster som stänkskydd
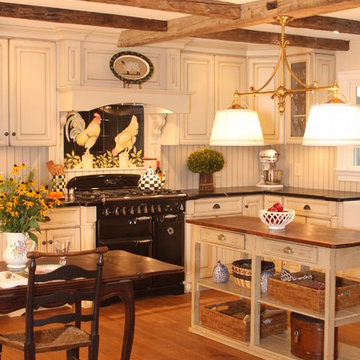
Photo: K. Priscilla Jones
Idéer för ett mellanstort lantligt kök, med en rustik diskho, bänkskiva i täljsten, svarta vitvaror, en köksö, flerfärgad stänkskydd, mellanmörkt trägolv och luckor med profilerade fronter
Idéer för ett mellanstort lantligt kök, med en rustik diskho, bänkskiva i täljsten, svarta vitvaror, en köksö, flerfärgad stänkskydd, mellanmörkt trägolv och luckor med profilerade fronter
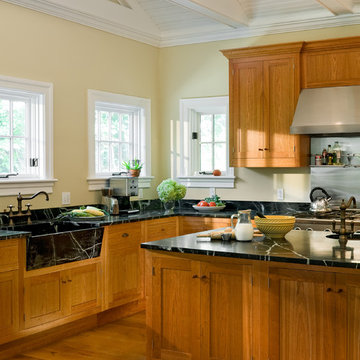
Kitchen/Family Room. Photographer: Rob Karosis
Idéer för att renovera ett lantligt kök och matrum, med en integrerad diskho, skåp i shakerstil, skåp i mellenmörkt trä och bänkskiva i täljsten
Idéer för att renovera ett lantligt kök och matrum, med en integrerad diskho, skåp i shakerstil, skåp i mellenmörkt trä och bänkskiva i täljsten
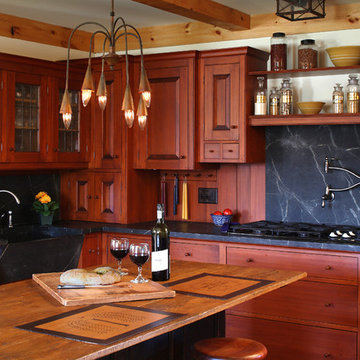
Randolph Ashey Photography
Idéer för lantliga kök, med en rustik diskho, luckor med upphöjd panel, skåp i mörkt trä, svart stänkskydd och stänkskydd i sten
Idéer för lantliga kök, med en rustik diskho, luckor med upphöjd panel, skåp i mörkt trä, svart stänkskydd och stänkskydd i sten
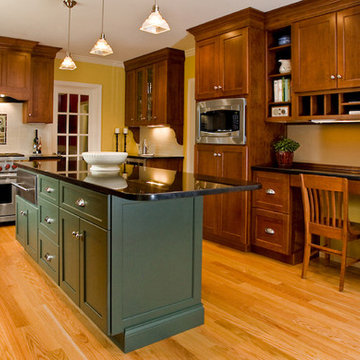
Exempel på ett avskilt klassiskt kök, med rostfria vitvaror, luckor med infälld panel, skåp i mörkt trä, flerfärgad stänkskydd och granitbänkskiva
69 foton på träton kök
1
