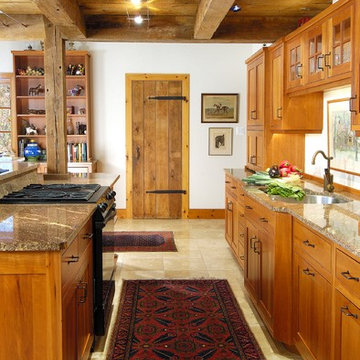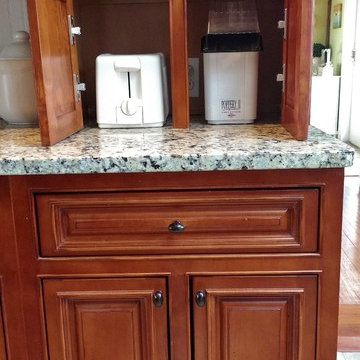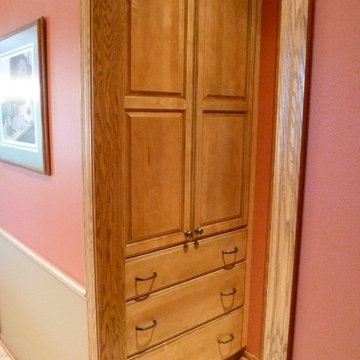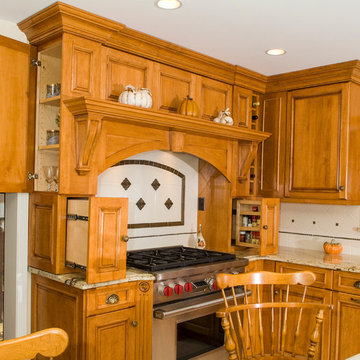81 foton på träton kök

These barn doors are beautiful and functional. They open to the pantry and the broom closet, both with built-in shelving.
Photos by Chris Veith.
Idéer för att renovera ett mellanstort lantligt skafferi, med skåp i mellenmörkt trä, målat trägolv och brunt golv
Idéer för att renovera ett mellanstort lantligt skafferi, med skåp i mellenmörkt trä, målat trägolv och brunt golv

Central storage unit that comprises of a bespoke pull-out larder system and hoses the integrated fridge/freezer and further storage behind the top hung sliding door.
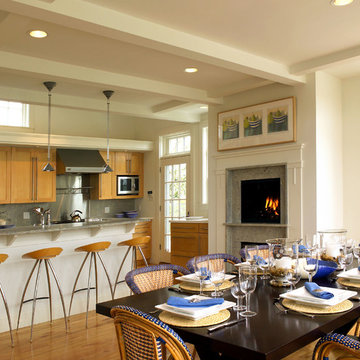
Photo by Marcus Gleysteen
Idéer för ett maritimt kök och matrum, med skåp i shakerstil och skåp i mellenmörkt trä
Idéer för ett maritimt kök och matrum, med skåp i shakerstil och skåp i mellenmörkt trä
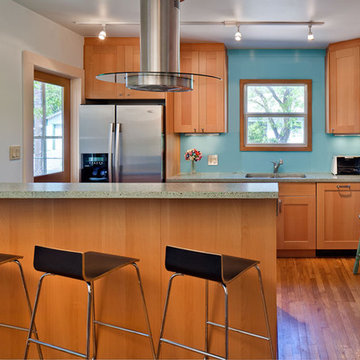
Photography by Atelier Wong
Idéer för ett modernt parallellkök, med rostfria vitvaror och skåp i mellenmörkt trä
Idéer för ett modernt parallellkök, med rostfria vitvaror och skåp i mellenmörkt trä

Keith Gegg
Idéer för ett stort amerikanskt kök, med en undermonterad diskho, luckor med infälld panel, skåp i mellenmörkt trä, bänkskiva i kvarts, brunt stänkskydd, stänkskydd i porslinskakel, integrerade vitvaror, klinkergolv i porslin och en köksö
Idéer för ett stort amerikanskt kök, med en undermonterad diskho, luckor med infälld panel, skåp i mellenmörkt trä, bänkskiva i kvarts, brunt stänkskydd, stänkskydd i porslinskakel, integrerade vitvaror, klinkergolv i porslin och en köksö
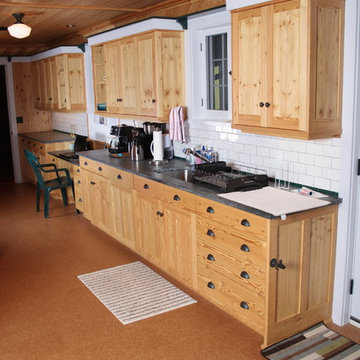
John Gillis Cabinetry Inc.
Exempel på ett kök, med en undermonterad diskho, släta luckor, skåp i ljust trä, bänkskiva i täljsten, vitt stänkskydd, stänkskydd i tunnelbanekakel, rostfria vitvaror, korkgolv och en köksö
Exempel på ett kök, med en undermonterad diskho, släta luckor, skåp i ljust trä, bänkskiva i täljsten, vitt stänkskydd, stänkskydd i tunnelbanekakel, rostfria vitvaror, korkgolv och en köksö
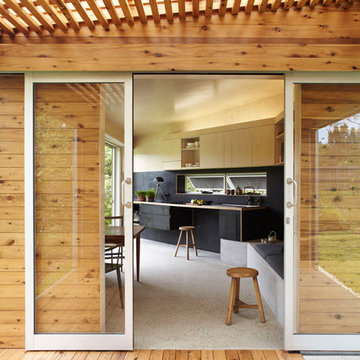
The semi-outdoor deck is the main breakout space and designed for the occupant to circulate across on a daily basis, it heightens one’s awareness of the changing environmental conditions.
Photography by Alicia Taylor
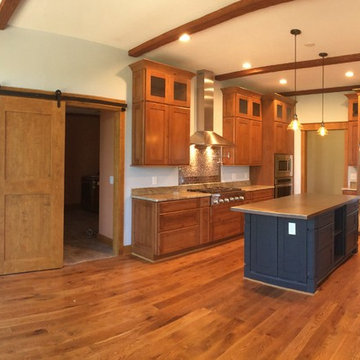
Exempel på ett amerikanskt kök och matrum, med en undermonterad diskho, skåp i shakerstil, skåp i mellenmörkt trä, granitbänkskiva, grått stänkskydd, stänkskydd i mosaik, rostfria vitvaror, mellanmörkt trägolv och en köksö

William Rossoto
Modern inredning av ett mellanstort vit vitt kök, med en undermonterad diskho, skåp i shakerstil, vita skåp, bänkskiva i kvartsit, grått stänkskydd, stänkskydd i tunnelbanekakel, rostfria vitvaror, ljust trägolv, en köksö och brunt golv
Modern inredning av ett mellanstort vit vitt kök, med en undermonterad diskho, skåp i shakerstil, vita skåp, bänkskiva i kvartsit, grått stänkskydd, stänkskydd i tunnelbanekakel, rostfria vitvaror, ljust trägolv, en köksö och brunt golv
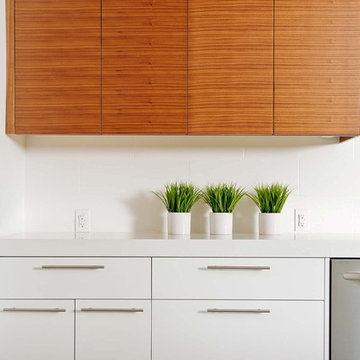
Design by Carriage Lane Design Build
http://www.carriagelanedesigns.com/
Millwork by Alta Moda
http://www.altamoda.ca/
Photo by Stephani Buchman
http://www.buchmanphoto.com

Our clients already had a cottage on Torch Lake that they loved to visit. It was a 1960s ranch that worked just fine for their needs. However, the lower level walkout became entirely unusable due to water issues. After purchasing the lot next door, they hired us to design a new cottage. Our first task was to situate the home in the center of the two parcels to maximize the view of the lake while also accommodating a yard area. Our second task was to take particular care to divert any future water issues. We took necessary precautions with design specifications to water proof properly, establish foundation and landscape drain tiles / stones, set the proper elevation of the home per ground water height and direct the water flow around the home from natural grade / drive. Our final task was to make appealing, comfortable, living spaces with future planning at the forefront. An example of this planning is placing a master suite on both the main level and the upper level. The ultimate goal of this home is for it to one day be at least a 3/4 of the year home and designed to be a multi-generational heirloom.
- Jacqueline Southby Photography
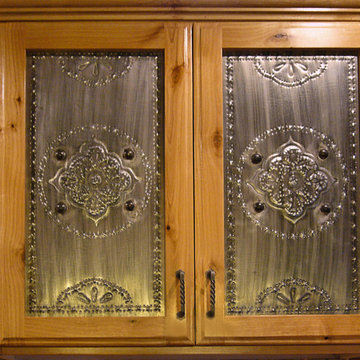
Idéer för att renovera ett mellanstort vintage linjärt kök med öppen planlösning, med en nedsänkt diskho, luckor med upphöjd panel, skåp i mellenmörkt trä, blått stänkskydd, stänkskydd i keramik, rostfria vitvaror, tegelgolv, en köksö och rött golv
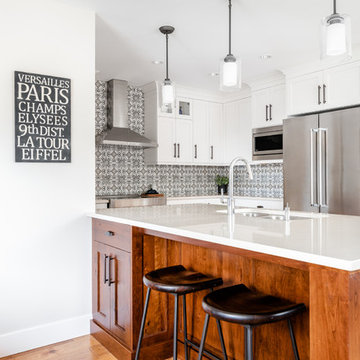
Perfect combination of white and wood in this transitional masterpiece. Stunning backsplash makes this space unique and special.
Project: Mac Renovations
Photos: Dasha Armstrong
Designer: Ashley Bishop
Cabinetry: Thomas and Birch / Cabico
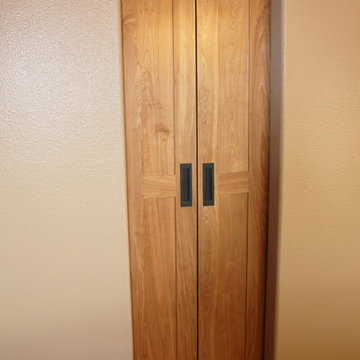
Amerikansk inredning av ett avskilt, mellanstort l-kök, med en undermonterad diskho, skåp i shakerstil, skåp i ljust trä, bänkskiva i täljsten, beige stänkskydd, stänkskydd i stenkakel, rostfria vitvaror och mörkt trägolv
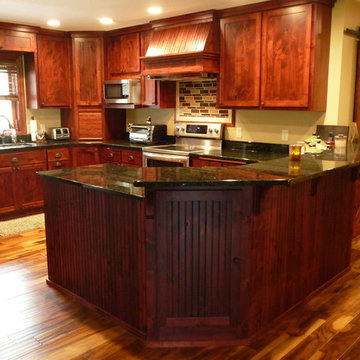
We rebuilt entire house from a fire.
Klassisk inredning av ett mellanstort kök, med en undermonterad diskho, granitbänkskiva, ljust trägolv, skåp i shakerstil, rostfria vitvaror, skåp i mörkt trä, flerfärgad stänkskydd, stänkskydd i glaskakel, en halv köksö och brunt golv
Klassisk inredning av ett mellanstort kök, med en undermonterad diskho, granitbänkskiva, ljust trägolv, skåp i shakerstil, rostfria vitvaror, skåp i mörkt trä, flerfärgad stänkskydd, stänkskydd i glaskakel, en halv köksö och brunt golv
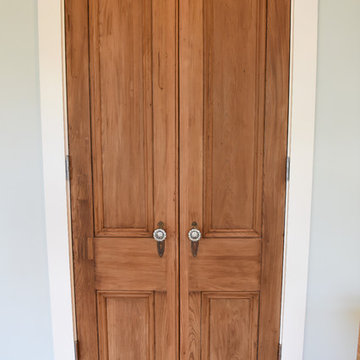
Kitchen with tongue and groove ceiling, double crown molding, marble countertops, beveled subway backsplash tile, hanging chandelier, stainless appliances, cypress pantry doors with antique crystal knobs
Parker Waters Photography
81 foton på träton kök
1
