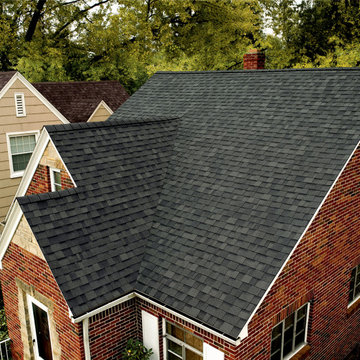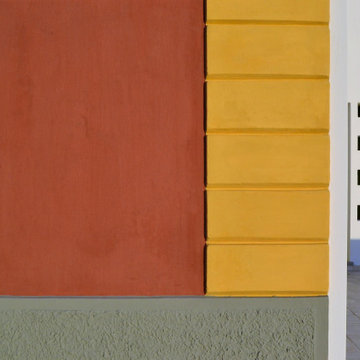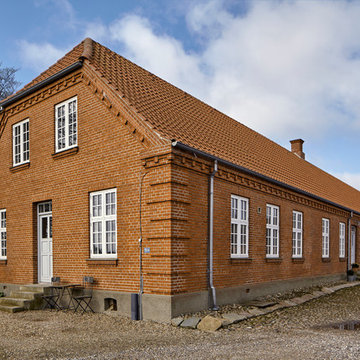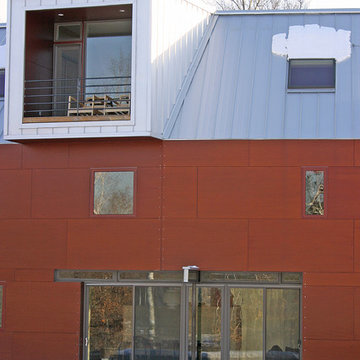53 foton på träton rött hus
Sortera efter:
Budget
Sortera efter:Populärt i dag
1 - 20 av 53 foton

Idéer för ett stort rustikt rött hus, med två våningar och blandad fasad
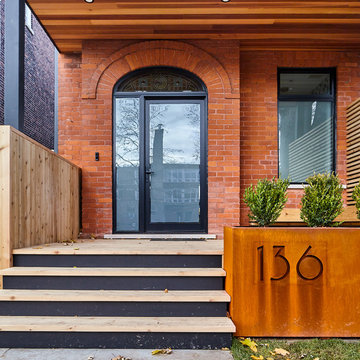
Only the chicest of modern touches for this detached home in Tornto’s Roncesvalles neighbourhood. Textures like exposed beams and geometric wild tiles give this home cool-kid elevation. The front of the house is reimagined with a fresh, new facade with a reimagined front porch and entrance. Inside, the tiled entry foyer cuts a stylish swath down the hall and up into the back of the powder room. The ground floor opens onto a cozy built-in banquette with a wood ceiling that wraps down one wall, adding warmth and richness to a clean interior. A clean white kitchen with a subtle geometric backsplash is located in the heart of the home, with large windows in the side wall that inject light deep into the middle of the house. Another standout is the custom lasercut screen features a pattern inspired by the kitchen backsplash tile. Through the upstairs corridor, a selection of the original ceiling joists are retained and exposed. A custom made barn door that repurposes scraps of reclaimed wood makes a bold statement on the 2nd floor, enclosing a small den space off the multi-use corridor, and in the basement, a custom built in shelving unit uses rough, reclaimed wood. The rear yard provides a more secluded outdoor space for family gatherings, and the new porch provides a generous urban room for sitting outdoors. A cedar slatted wall provides privacy and a backrest.
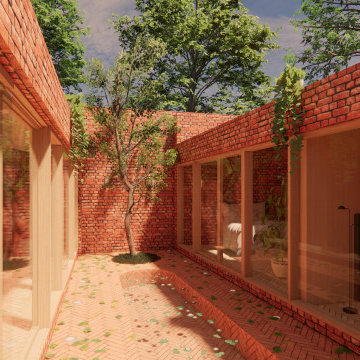
A courtyard home, made in the walled garden of a victorian terrace house off New Walk, Beverley. The home is made from reclaimed brick, cross-laminated timber and a planted lawn which makes up its biodiverse roof.
Occupying a compact urban site, surrounded by neighbours and walls on all sides, the home centres on a solar courtyard which brings natural light, air and views to the home, not unlike the peristyles of Roman Pompeii.
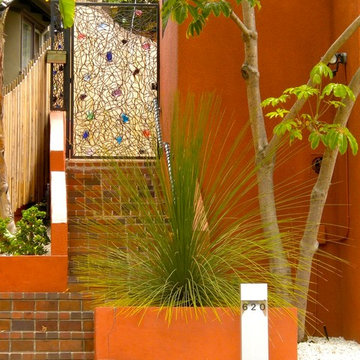
Inredning av ett modernt mellanstort rött hus, med två våningar, stuckatur och platt tak
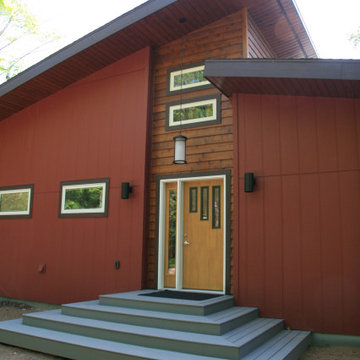
Existing cabin was dark, cramped and needed a refresh. Given it's proximity to the lake and wetlands the existing footprint could only be expanded 200 SF. After many revisions a 2 bedroom with a loft for the kids was the final design. It has enough flexible space to sleep a crew for a ski weekend or new screen porch for a family weekend at the cabin.
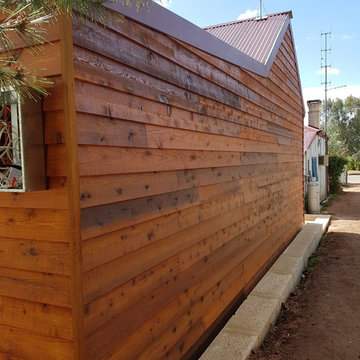
BB
Inspiration för mellanstora lantliga röda hus, med allt i ett plan, sadeltak och tak i metall
Inspiration för mellanstora lantliga röda hus, med allt i ett plan, sadeltak och tak i metall
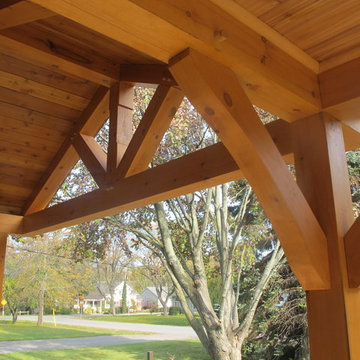
Traditional timber frame front porch in Niagara-on-the-Lake Ontario.
Exempel på ett mellanstort klassiskt rött hus, med allt i ett plan, tegel och valmat tak
Exempel på ett mellanstort klassiskt rött hus, med allt i ett plan, tegel och valmat tak

Idéer för ett mycket stort modernt rött hus, med tre eller fler plan och platt tak
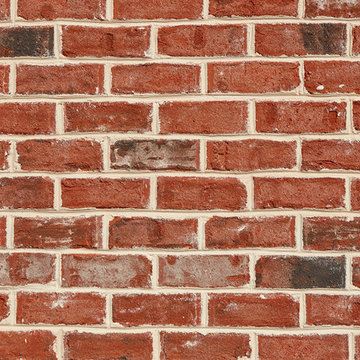
Charming South Carolina home featuring “Olde Georgian Tudor” brick exteriors with Coosa Ivory Buff and Augusta White Sand mortar.
Inredning av ett klassiskt mellanstort rött hus, med två våningar, tegel och tak i shingel
Inredning av ett klassiskt mellanstort rött hus, med två våningar, tegel och tak i shingel
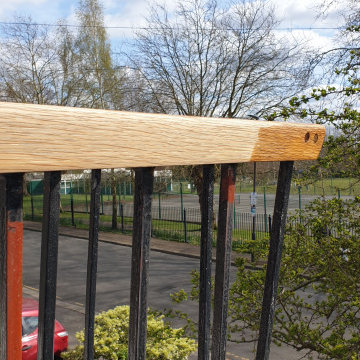
Exterior work consisting of garage door fully stripped and sprayed to the finest finish with new wood waterproof system and balcony handrail bleached and varnished.
https://midecor.co.uk/door-painting-services-in-putney/
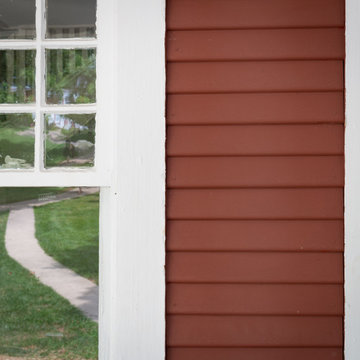
1x6 CUSTOM SIZE (Pattern 117 2 Lap Profile) CEDAR-WRC SIDING, AYE&BTR FJ (BL Grade Equivalent
CLEAR FJ), KD, PrimePaint, S1S, Smooth Use. Primed + 1 Match to “Spanish Red”.
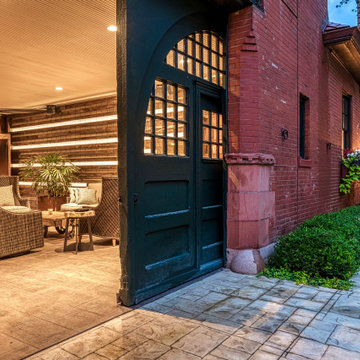
This grand and historic home renovation transformed the structure from the ground up, creating a versatile, multifunctional space. Meticulous planning and creative design brought the client's vision to life, optimizing functionality throughout.
This outdoor space features a lovely garden, a covered patio, and a glistening pool, creating a distinct separation from the house and a spacious carriage house. An inviting indoor-outdoor furniture arrangement serves as the focal point for family gatherings and grand-scale entertainment.
---
Project by Wiles Design Group. Their Cedar Rapids-based design studio serves the entire Midwest, including Iowa City, Dubuque, Davenport, and Waterloo, as well as North Missouri and St. Louis.
For more about Wiles Design Group, see here: https://wilesdesigngroup.com/
To learn more about this project, see here: https://wilesdesigngroup.com/st-louis-historic-home-renovation
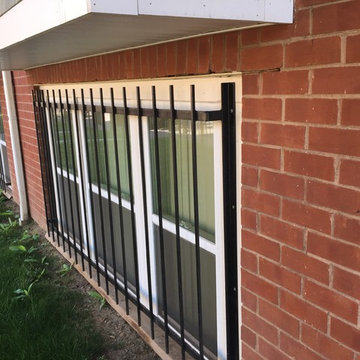
Inspiration för ett mellanstort vintage rött hus, med två våningar och blandad fasad
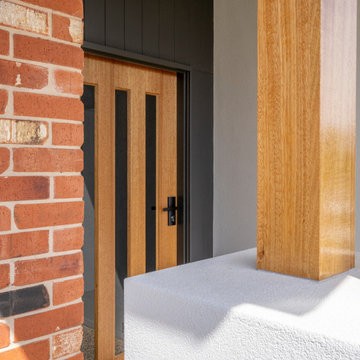
A design combination of modern rustic look was achieved with recycled- style brick teamed up with vertical cladding, render and timbers
Idéer för ett stort modernt rött hus, med allt i ett plan, blandad fasad och sadeltak
Idéer för ett stort modernt rött hus, med allt i ett plan, blandad fasad och sadeltak

庇の付いたウッドデッキテラスは、内部と外部をつなぐ場所です。奥に見えるのが母屋で、双方の勝手口が近くにあり、スープの冷めない関係を作っています。
Inspiration för ett litet vintage rött hus, med två våningar, sadeltak och tak i metall
Inspiration för ett litet vintage rött hus, med två våningar, sadeltak och tak i metall
53 foton på träton rött hus
1

