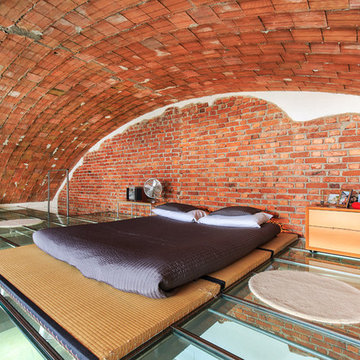119 foton på träton sovloft
Sortera efter:
Budget
Sortera efter:Populärt i dag
1 - 20 av 119 foton
Artikel 1 av 3
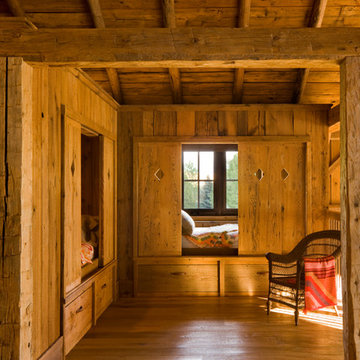
A couple from the Chicago area created a home they can enjoy and reconnect with their fully grown sons and expanding families, to fish and ski.
Reclaimed post and beam barn from Vermont as the primary focus with extensions leading to a master suite; garage and artist’s studio. A four bedroom home with ample space for entertaining with surrounding patio with an exterior fireplace
Reclaimed board siding; stone and metal roofing
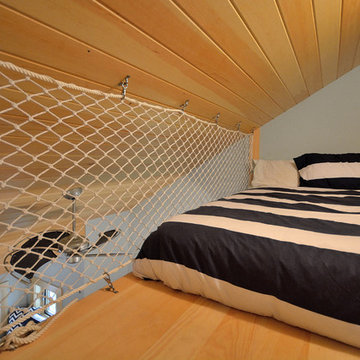
Eric designed this loft safety railing from nautical netting , Keeping with the theme of the house and providing an airy, yet safe space. The loft is reached by a built in ladder.

Post and beam bedroom in loft with vaulted ceiling
Exempel på ett mellanstort rustikt sovloft, med grå väggar, heltäckningsmatta och beiget golv
Exempel på ett mellanstort rustikt sovloft, med grå väggar, heltäckningsmatta och beiget golv
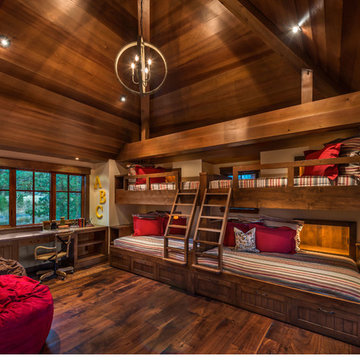
Tahoe Bunk Room. This room has every detail considered. 4 bunk beds built in to the wall all with their own cabinets, media charging stations, and night light. The beautiful wood vaulted ceilings have designer intelligent lighting. Built in desk. All electrical and smart home services provided by Nexus Electric and Smart Home.

Rénovation d'une chambre, monument classé à Apremont-sur-Allier dans le style contemporain.
Inspiration för ett funkis sovloft, med blå väggar och beiget golv
Inspiration för ett funkis sovloft, med blå väggar och beiget golv

Inspiration för ett litet industriellt sovloft, med heltäckningsmatta, svart golv och röda väggar
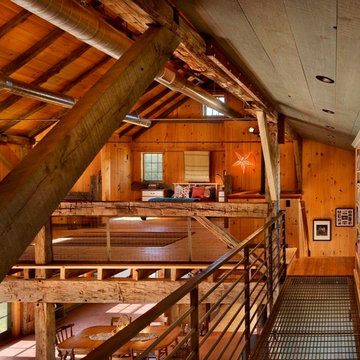
Halkin Photography, LLC
Foto på ett rustikt sovloft, med mellanmörkt trägolv
Foto på ett rustikt sovloft, med mellanmörkt trägolv
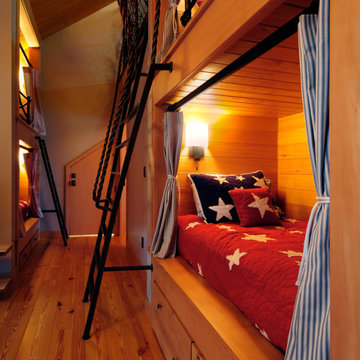
Exempel på ett mellanstort amerikanskt sovloft, med bruna väggar, mellanmörkt trägolv och brunt golv
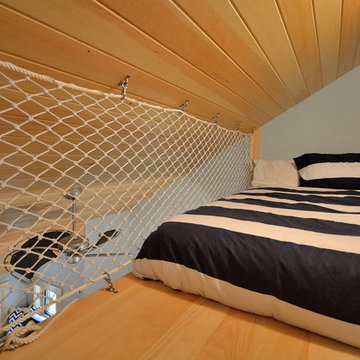
David Matero
Idéer för ett eklektiskt sovloft, med blå väggar och mellanmörkt trägolv
Idéer för ett eklektiskt sovloft, med blå väggar och mellanmörkt trägolv
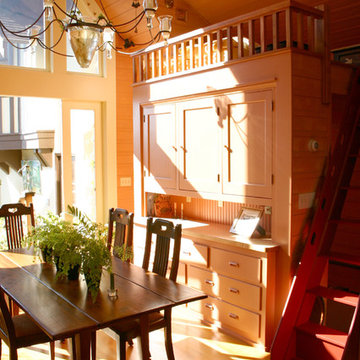
Photo by Claude Sprague
Foto på ett litet eklektiskt sovloft, med bruna väggar och ljust trägolv
Foto på ett litet eklektiskt sovloft, med bruna väggar och ljust trägolv
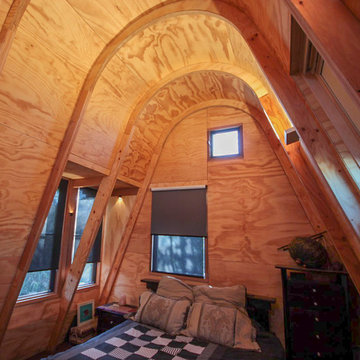
Uplighting the unique curved ceiling fills this bedroom with light without detracting from the architecture
Idéer för att renovera ett litet funkis sovloft
Idéer för att renovera ett litet funkis sovloft
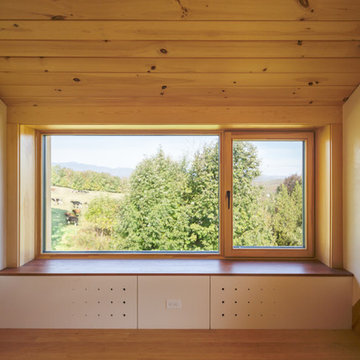
photo by Lael Taylor
Inredning av ett rustikt litet sovloft, med beige väggar, ljust trägolv och brunt golv
Inredning av ett rustikt litet sovloft, med beige väggar, ljust trägolv och brunt golv
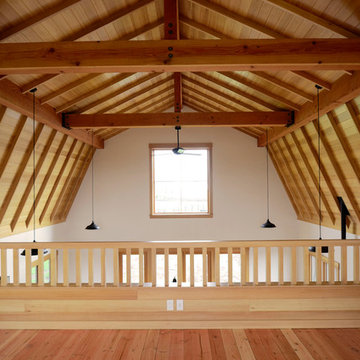
Inspiration för ett stort lantligt sovloft, med vita väggar, ljust trägolv och brunt golv
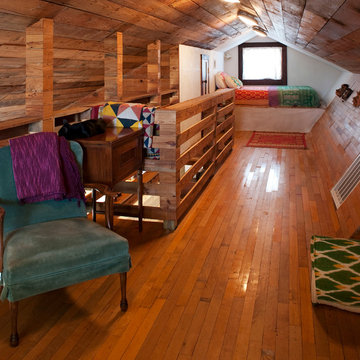
Casey Woods Photography
Inspiration för ett litet eklektiskt sovloft, med flerfärgade väggar och mellanmörkt trägolv
Inspiration för ett litet eklektiskt sovloft, med flerfärgade väggar och mellanmörkt trägolv
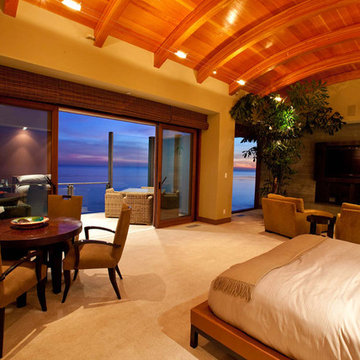
This home features concrete interior and exterior walls, giving it a chic modern look. The Interior concrete walls were given a wood texture giving it a one of a kind look.
We are responsible for all concrete work seen. This includes the entire concrete structure of the home, including the interior walls, stairs and fire places. We are also responsible for the structural concrete and the installation of custom concrete caissons into bed rock to ensure a solid foundation as this home sits over the water. All interior furnishing was done by a professional after we completed the construction of the home.
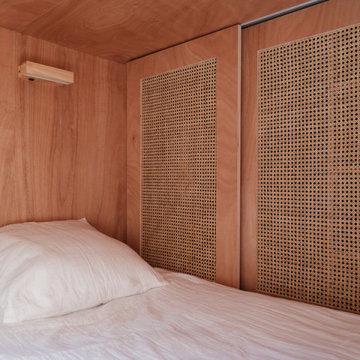
Projet de Tiny House sur les toits de Paris, avec 17m² pour 4 !
Bild på ett litet orientaliskt sovloft, med betonggolv och vitt golv
Bild på ett litet orientaliskt sovloft, med betonggolv och vitt golv
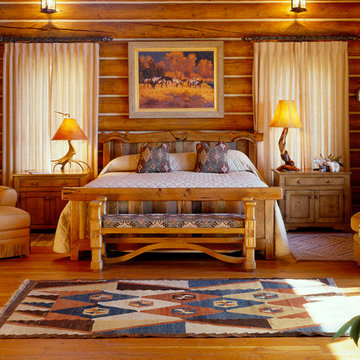
Bild på ett mellanstort rustikt sovloft, med mellanmörkt trägolv
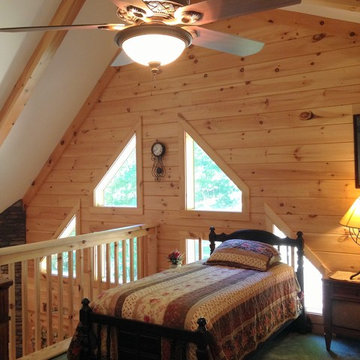
Rustik inredning av ett litet sovloft, med bruna väggar och heltäckningsmatta
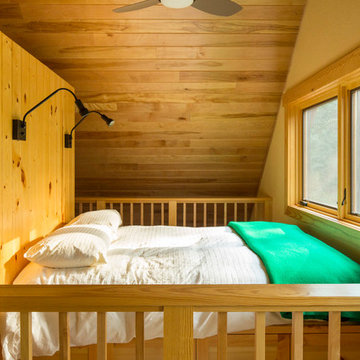
Troy Thies Photography
Idéer för ett rustikt sovloft, med gula väggar och mellanmörkt trägolv
Idéer för ett rustikt sovloft, med gula väggar och mellanmörkt trägolv
119 foton på träton sovloft
1
