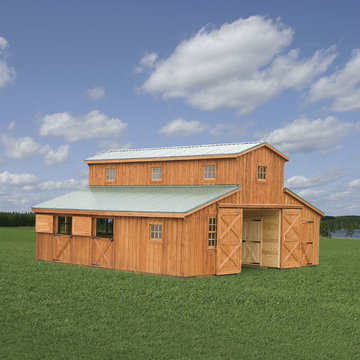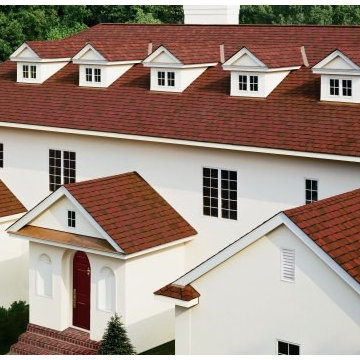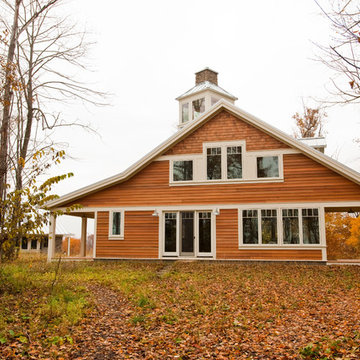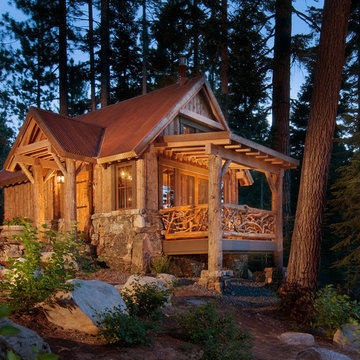Fasad
Sortera efter:
Budget
Sortera efter:Populärt i dag
1 - 20 av 439 foton
Artikel 1 av 3

This beautiful lake and snow lodge site on the waters edge of Lake Sunapee, and only one mile from Mt Sunapee Ski and Snowboard Resort. The home features conventional and timber frame construction. MossCreek's exquisite use of exterior materials include poplar bark, antique log siding with dovetail corners, hand cut timber frame, barn board siding and local river stone piers and foundation. Inside, the home features reclaimed barn wood walls, floors and ceilings.

Surrounded by permanently protected open space in the historic winemaking area of the South Livermore Valley, this house presents a weathered wood barn to the road, and has metal-clad sheds behind. The design process was driven by the metaphor of an old farmhouse that had been incrementally added to over the years. The spaces open to expansive views of vineyards and unspoiled hills.
Erick Mikiten, AIA

庇の付いたウッドデッキテラスは、内部と外部をつなぐ場所です。奥に見えるのが母屋で、双方の勝手口が近くにあり、スープの冷めない関係を作っています。
Inspiration för ett litet vintage rött hus, med två våningar, sadeltak och tak i metall
Inspiration för ett litet vintage rött hus, med två våningar, sadeltak och tak i metall

The Portland Heights home of Neil Kelly Company CFO, Dan Watson (and family), gets a modern redesign led by Neil Kelly Portland Design Consultant Michelle Rolens, who has been with the company for nearly 30 years. The project includes an addition, architectural redesign, new siding, windows, paint, and outdoor living spaces.

Inspiration för ett mellanstort amerikanskt grönt trähus, med allt i ett plan och sadeltak

Front view of renovated barn with new front entry, landscaping, and creamery.
Inspiration för mellanstora lantliga beige hus, med två våningar, mansardtak och tak i metall
Inspiration för mellanstora lantliga beige hus, med två våningar, mansardtak och tak i metall

Inredning av ett rustikt trähus, med två våningar, sadeltak och tak i metall

Lantlig inredning av ett mellanstort brunt hus, med två våningar, valmat tak och tak i metall

Inspiration för rustika bruna trähus, med allt i ett plan, sadeltak och tak i shingel

Exterior of a Pioneer Log Home of BC
Idéer för ett mellanstort rustikt brunt trähus, med sadeltak, tak i metall och tre eller fler plan
Idéer för ett mellanstort rustikt brunt trähus, med sadeltak, tak i metall och tre eller fler plan

Inspiration för ett stort lantligt brunt trähus, med två våningar, sadeltak och tak i metall

Idéer för att renovera ett mellanstort vintage beige hus, med tre eller fler plan, sadeltak och tak i shingel

Inredning av ett lantligt mellanstort brunt hus, med allt i ett plan, sadeltak och tak i metall
1






