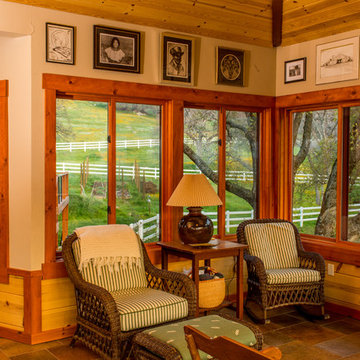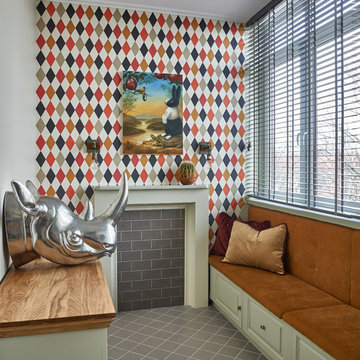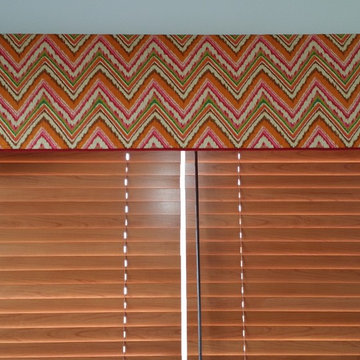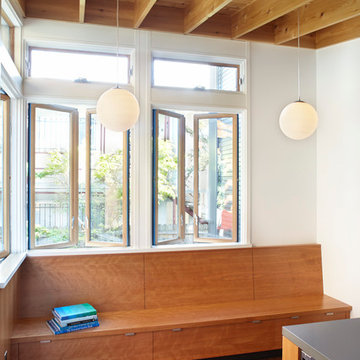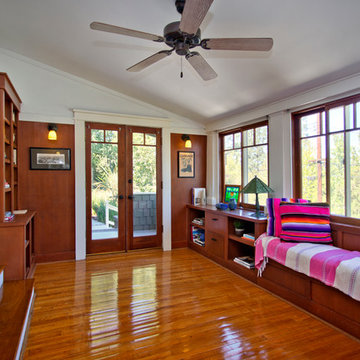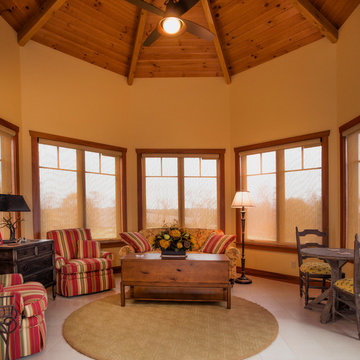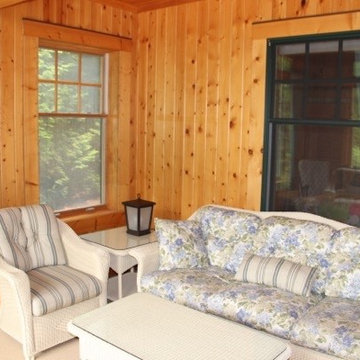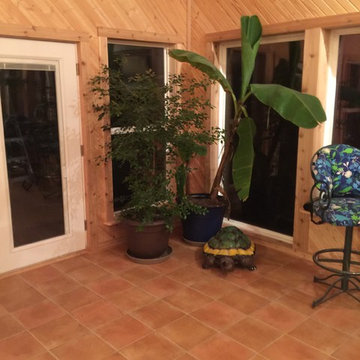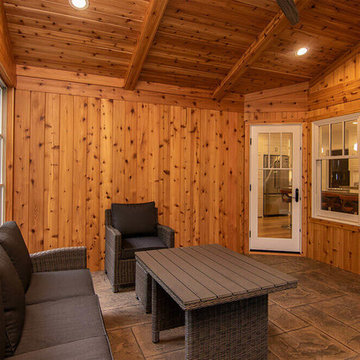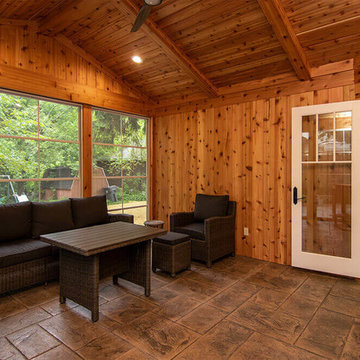501 foton på träton uterum
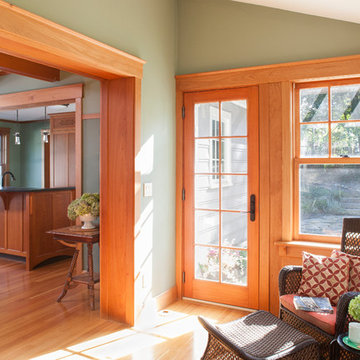
The size of the new forest room was fixed by zoning constraints and the previously existing screen porch. Although just 8’ x 14’, the views from and into this small room transform the character of the adjoining larger rooms.
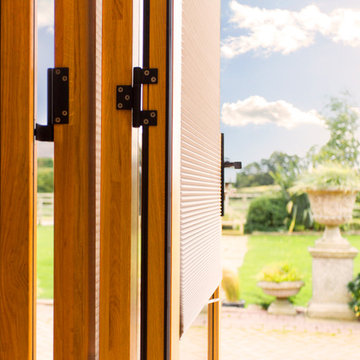
Our Duette® pleated blinds compliment bi-folding doors very well. The blinds help to increase privacy and also provide shading.
Foto på ett lantligt uterum
Foto på ett lantligt uterum

Photography by Rathbun Photography LLC
Idéer för att renovera ett mellanstort rustikt uterum, med skiffergolv, en öppen vedspis, tak och flerfärgat golv
Idéer för att renovera ett mellanstort rustikt uterum, med skiffergolv, en öppen vedspis, tak och flerfärgat golv
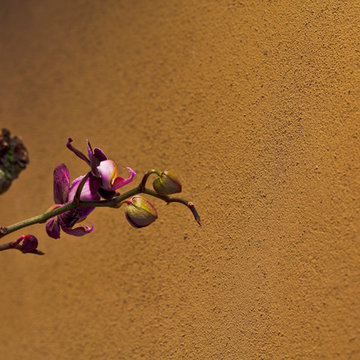
Anstrich mit Lehmfarbe von Claytec
Idéer för mellanstora medelhavsstil uterum, med ljust trägolv, glastak och beiget golv
Idéer för mellanstora medelhavsstil uterum, med ljust trägolv, glastak och beiget golv
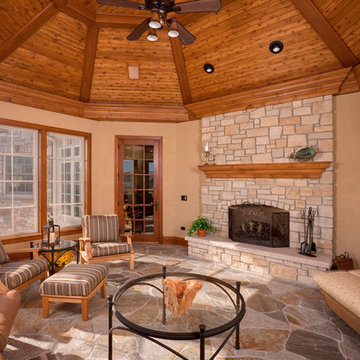
Idéer för att renovera ett stort vintage uterum, med skiffergolv, en standard öppen spis och en spiselkrans i sten
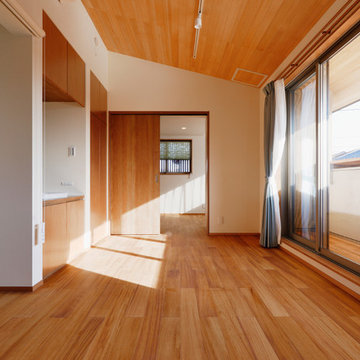
階段を上がったフリースペースは、陽当りのよいサンルームとしても便利です。
/思い出と暮らす家
Idéer för att renovera ett orientaliskt uterum
Idéer för att renovera ett orientaliskt uterum
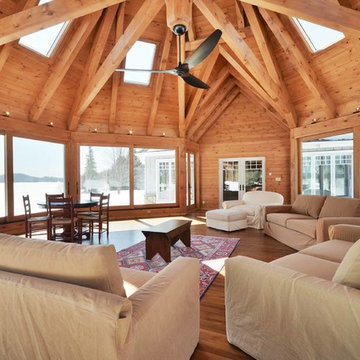
Rustik inredning av ett mycket stort uterum, med ljust trägolv, takfönster och beiget golv
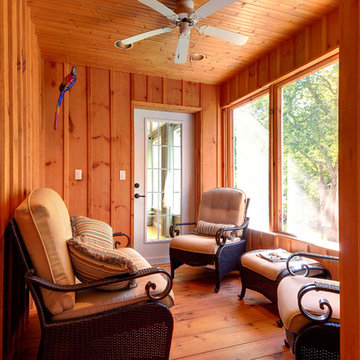
Screen In Porch overlooking Butler Creek
Inspiration för ett litet vintage uterum, med mellanmörkt trägolv
Inspiration för ett litet vintage uterum, med mellanmörkt trägolv
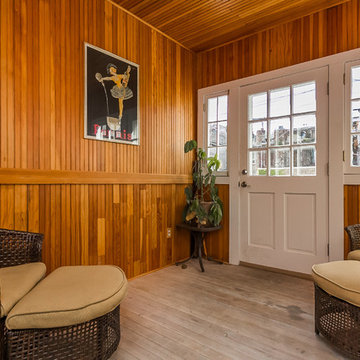
HomeTrack Real Estate Marketing
Bild på ett vintage uterum, med ljust trägolv
Bild på ett vintage uterum, med ljust trägolv
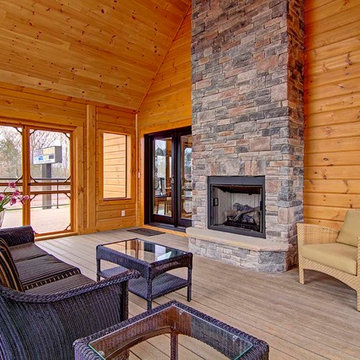
The Denver is very practical, and designed for those who favor the open room concept. At over 2700 square feet, it has substantial living space. The living room and kitchen areas are perfect for gathering, and the generous screened in room completes the picture perfect main floor. The loft is open to below and includes a beautiful large master bedroom. With a cathedral ceiling and abundance of windows, this design lets in tons of light, enhancing the most spectacular views. www.timberblock.com
501 foton på träton uterum
8
