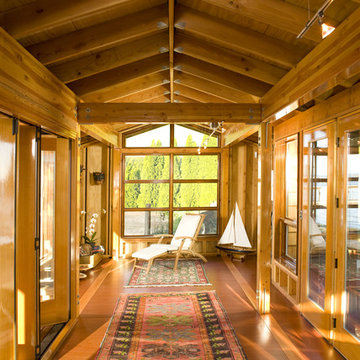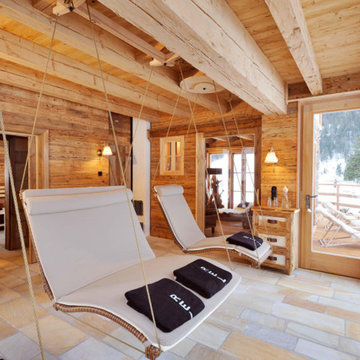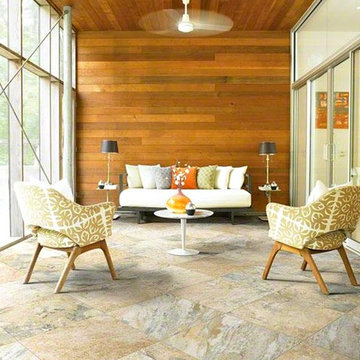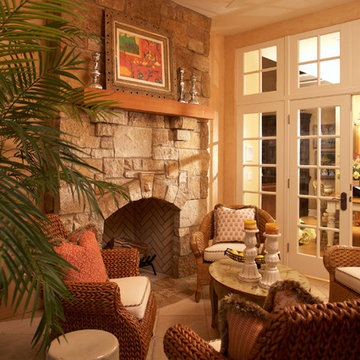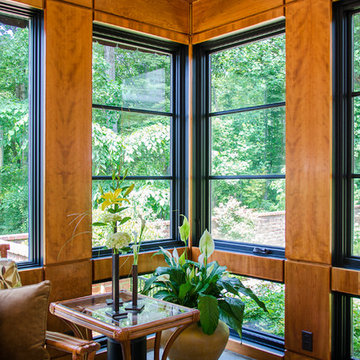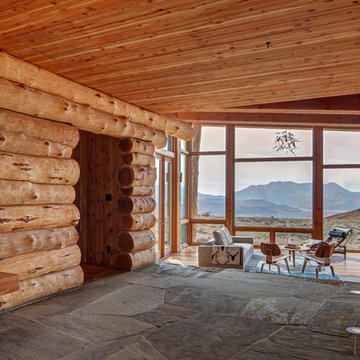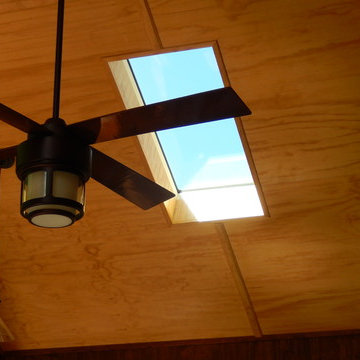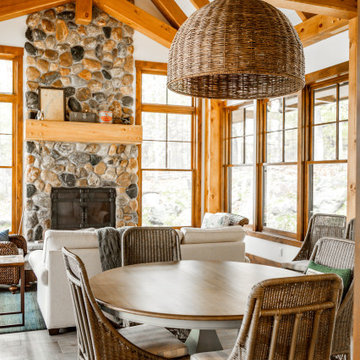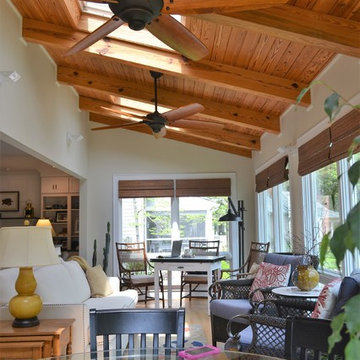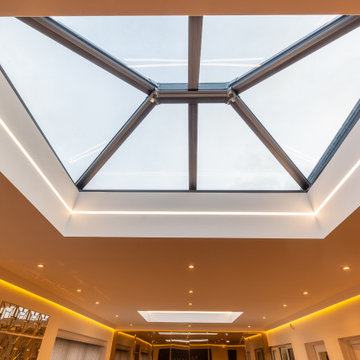501 foton på träton uterum
Sortera efter:
Budget
Sortera efter:Populärt i dag
61 - 80 av 501 foton
Artikel 1 av 2
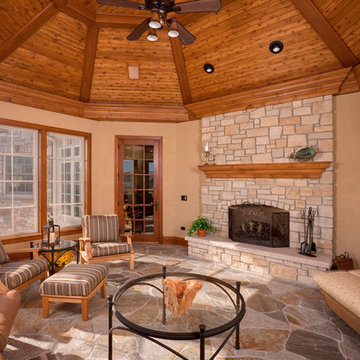
Idéer för att renovera ett stort vintage uterum, med skiffergolv, en standard öppen spis och en spiselkrans i sten
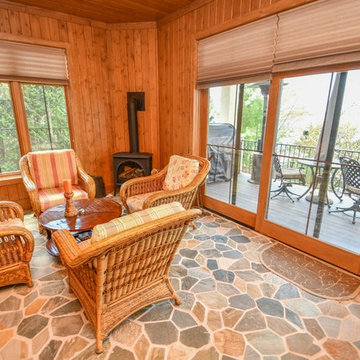
Photography by Rathbun Photography
Inspiration för ett mellanstort rustikt uterum, med skiffergolv, en öppen vedspis, tak och flerfärgat golv
Inspiration för ett mellanstort rustikt uterum, med skiffergolv, en öppen vedspis, tak och flerfärgat golv
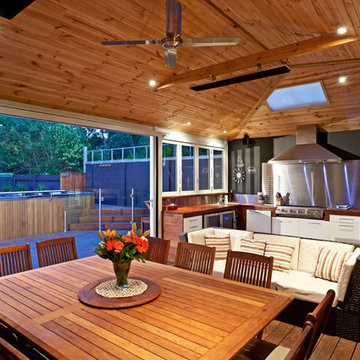
Feast your eyes on the list of exciting attributes that now adorn this ultimate outdoor entertainment area, complete with every functionality you could think of: there’s a bar in there, and a pizza oven as well, there’s a sauna and spa (with stories to tell). Open the stackable doors wide, bring the outdoors inside… and no it’s not Play School. This is a seriously extraordinary transformation, from a suburban backyard of an older weatherboard home on a large block of land, to a place you can truly call ‘paradise’.
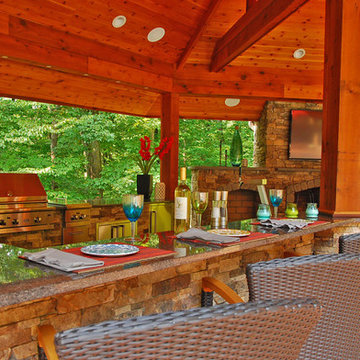
Our client wanted a relaxing, Bali like feel to their backyard, a place where they can entertain their friends. Entrance walkway off driveway, with zen garden and water falls. Pavilion with outdoor kitchen, large fireplace with ample seating, multilevel deck with grill center, pergola, and fieldstone retaining walls.
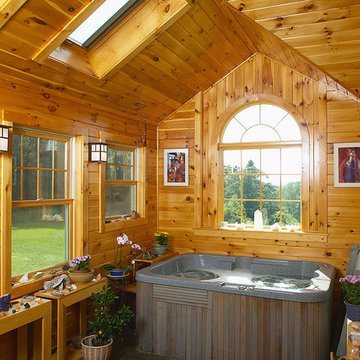
Photo by George Fellner & lighting by Jerry Reed
Amerikansk inredning av ett mellanstort uterum, med takfönster
Amerikansk inredning av ett mellanstort uterum, med takfönster
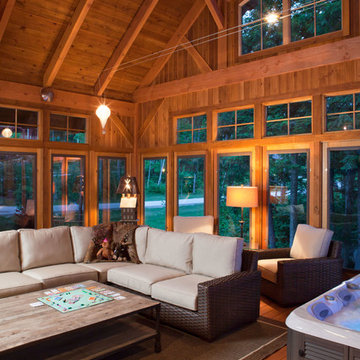
Custom designed by MossCreek, this four-seasons resort home in a New England vacation destination showcases natural stone, square timbers, vertical and horizontal wood siding, cedar shingles, and beautiful hardwood floors.
MossCreek's design staff worked closely with the owners to create spaces that brought the outside in, while at the same time providing for cozy evenings during the ski season. MossCreek also made sure to design lots of nooks and niches to accommodate the homeowners' eclectic collection of sports and skiing memorabilia.
The end result is a custom-designed home that reflects both it's New England surroundings and the owner's style.
MossCreek.net
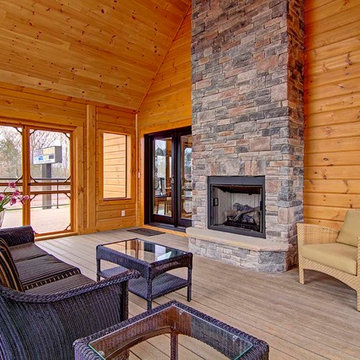
The Denver is very practical, and designed for those who favor the open room concept. At over 2700 square feet, it has substantial living space. The living room and kitchen areas are perfect for gathering, and the generous screened in room completes the picture perfect main floor. The loft is open to below and includes a beautiful large master bedroom. With a cathedral ceiling and abundance of windows, this design lets in tons of light, enhancing the most spectacular views. www.timberblock.com
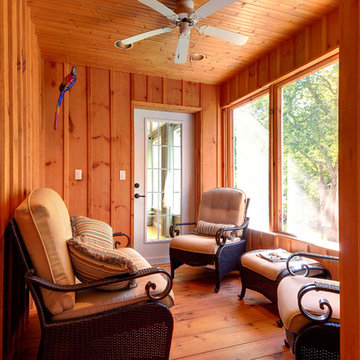
Screen In Porch overlooking Butler Creek
Inspiration för ett litet vintage uterum, med mellanmörkt trägolv
Inspiration för ett litet vintage uterum, med mellanmörkt trägolv
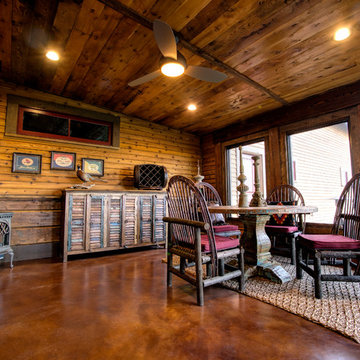
Circle sawn and slab siding interior
Photo by Mike Wiseman
Exempel på ett rustikt uterum, med betonggolv och en öppen hörnspis
Exempel på ett rustikt uterum, med betonggolv och en öppen hörnspis
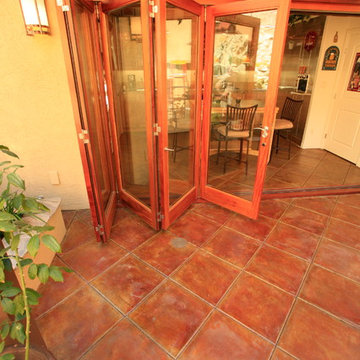
Create a cohesive space with flooring designed for both indoor and outdoor applications.
Inredning av ett lantligt stort uterum, med tak och brunt golv
Inredning av ett lantligt stort uterum, med tak och brunt golv
501 foton på träton uterum
4
