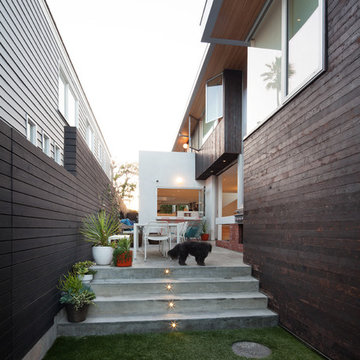Sortera efter:
Budget
Sortera efter:Populärt i dag
1 - 20 av 133 foton
Artikel 1 av 3

Small backyard with lots of potential. We created the perfect space adding visual interest from inside the house to outside of it. We added a BBQ Island with Grill, sink, and plenty of counter space. BBQ Island was cover with stone veneer stone with a concrete counter top. Opposite side we match the veneer stone and concrete cap on a newly Outdoor fireplace. far side we added some post with bright colors and drought tolerant material and a special touch for the little girl in the family, since we did not wanted to forget about anyone. Photography by Zack Benson
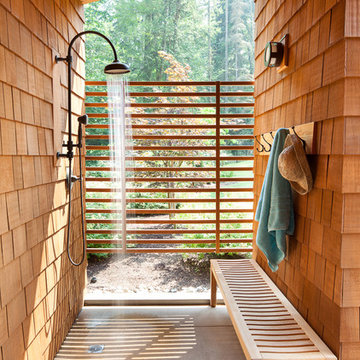
Inredning av en rustik uteplats på baksidan av huset, med utedusch, betongplatta och takförlängning
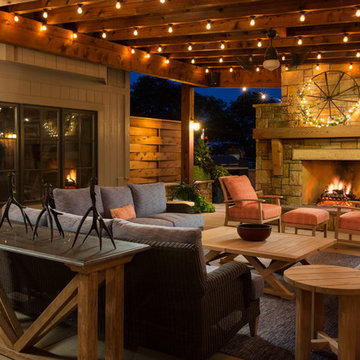
Elite Home Images
Inredning av en rustik stor uteplats på baksidan av huset, med betongplatta, markiser och en eldstad
Inredning av en rustik stor uteplats på baksidan av huset, med betongplatta, markiser och en eldstad

This outdoor kitchen area is an extension of the tv cabinet within the dwelling. The exterior cladding to the residence continues onto the joinery fronts. The concrete benchtop provides a practical yet stylish solution as a BBQ benchtop

Idéer för mellanstora lantliga uteplatser på baksidan av huset, med betongplatta och en pergola
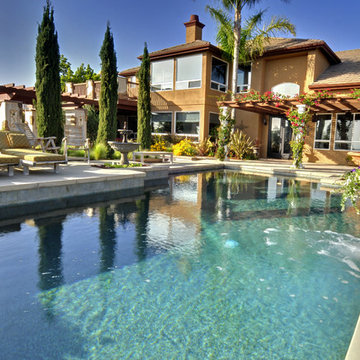
A backyard remodel with a Tuscan style features a pool w/ infinity edge, concrete coping, Pebble Tec plaster, and drought tolerant landscaping.
Medelhavsstil inredning av en stor anpassad infinitypool på baksidan av huset, med betongplatta
Medelhavsstil inredning av en stor anpassad infinitypool på baksidan av huset, med betongplatta

Inspiration för en stor funkis uteplats på baksidan av huset, med betongplatta

Donald Chapman, AIA,CMB
This unique project, located in Donalds, South Carolina began with the owners requesting three primary uses. First, it was have separate guest accommodations for family and friends when visiting their rural area. The desire to house and display collectible cars was the second goal. The owner’s passion of wine became the final feature incorporated into this multi use structure.
This Guest House – Collector Garage – Wine Cellar was designed and constructed to settle into the picturesque farm setting and be reminiscent of an old house that once stood in the pasture. The front porch invites you to sit in a rocker or swing while enjoying the surrounding views. As you step inside the red oak door, the stair to the right leads guests up to a 1150 SF of living space that utilizes varied widths of red oak flooring that was harvested from the property and installed by the owner. Guest accommodations feature two bedroom suites joined by a nicely appointed living and dining area as well as fully stocked kitchen to provide a self-sufficient stay.
Disguised behind two tone stained cement siding, cedar shutters and dark earth tones, the main level of the house features enough space for storing and displaying six of the owner’s automobiles. The collection is accented by natural light from the windows, painted wainscoting and trim while positioned on three toned speckled epoxy coated floors.
The third and final use is located underground behind a custom built 3” thick arched door. This climatically controlled 2500 bottle wine cellar is highlighted with custom designed and owner built white oak racking system that was again constructed utilizing trees that were harvested from the property in earlier years. Other features are stained concrete floors, tongue and grooved pine ceiling and parch coated red walls. All are accented by low voltage track lighting along with a hand forged wrought iron & glass chandelier that is positioned above a wormy chestnut tasting table. Three wooden generator wheels salvaged from a local building were installed and act as additional storage and display for wine as well as give a historical tie to the community, always prompting interesting conversations among the owner’s and their guests.
This all-electric Energy Star Certified project allowed the owner to capture all three desires into one environment… Three birds… one stone.
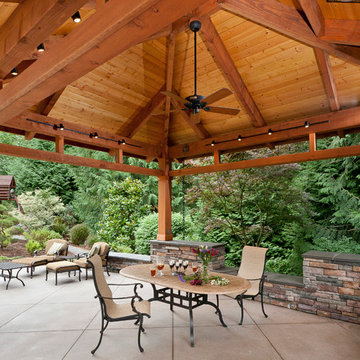
Timberframe with exposed cardecking over sanded concrete patio.
Idéer för att renovera en stor vintage uteplats på baksidan av huset, med ett lusthus, utekök och betongplatta
Idéer för att renovera en stor vintage uteplats på baksidan av huset, med ett lusthus, utekök och betongplatta
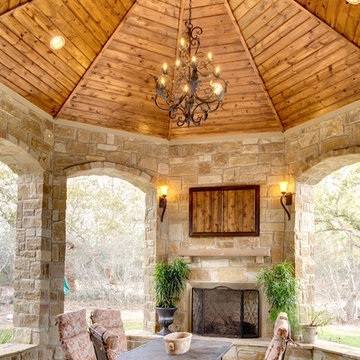
Idéer för att renovera en mellanstor vintage uteplats på baksidan av huset, med en öppen spis, betongplatta och ett lusthus
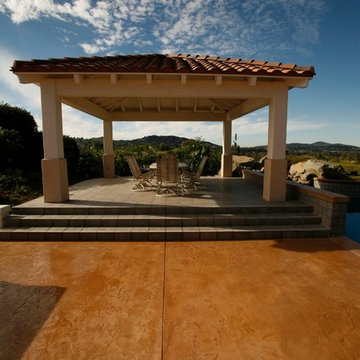
Create the look of brick, slate, flagstone, tile, or stone with Stamp-It, a cementitous overlay designed to permanently transform plain and ugly concrete into a beautiful, decorative surface.

This contemporary alfresco kitchen is small in footprint but it is big on features including a woodfired oven, built in Electrolux barbecue, a hidden undermount rangehood, sink, Fisher & Paykel dishdrawer dishwasher and a 30 Litre pull-out bin. Featuring cabinetry 2-pack painted in Colorbond 'Wallaby' and natural granite tops in leather finished 'Zimbabwe Black', paired with the raw finished concrete this alfresco oozes relaxed style. The homeowners love entertaining their friends and family in this space. Photography By: Tim Turner
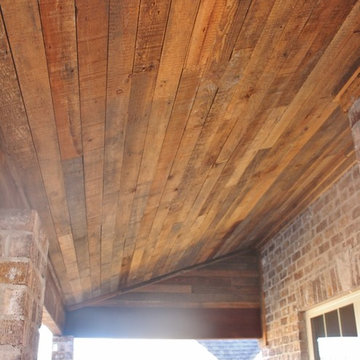
Reclaimed wood porch ceiling
Idéer för att renovera en mellanstor amerikansk veranda framför huset, med betongplatta och takförlängning
Idéer för att renovera en mellanstor amerikansk veranda framför huset, med betongplatta och takförlängning
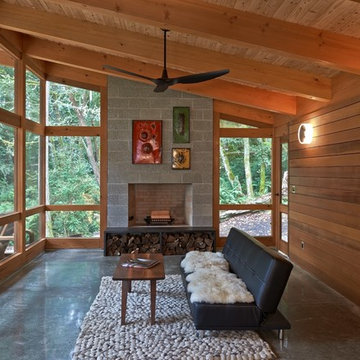
Location: Vashon Island, WA.
Photography by Dale Lang
Idéer för att renovera en stor rustik veranda på baksidan av huset, med en öppen spis, betongplatta och takförlängning
Idéer för att renovera en stor rustik veranda på baksidan av huset, med en öppen spis, betongplatta och takförlängning
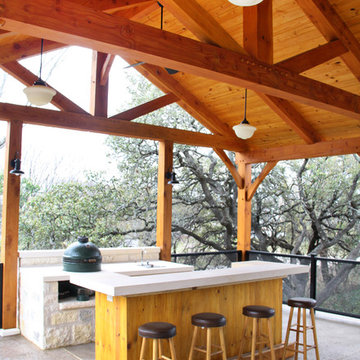
Texas Timber Frames
Idéer för en klassisk veranda, med betongplatta och takförlängning
Idéer för en klassisk veranda, med betongplatta och takförlängning
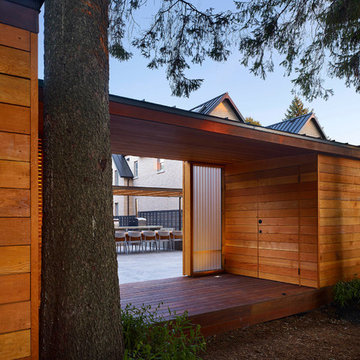
Exempel på en stor modern rektangulär ovanmarkspool på baksidan av huset, med poolhus och betongplatta
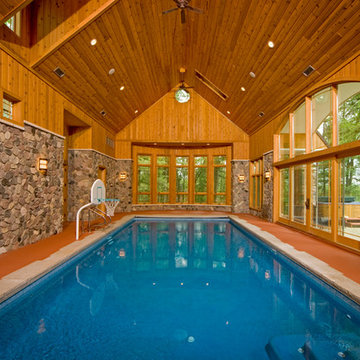
Hilliard Photographics
Bild på en mellanstor rustik rektangulär, inomhus pool, med betongplatta
Bild på en mellanstor rustik rektangulär, inomhus pool, med betongplatta
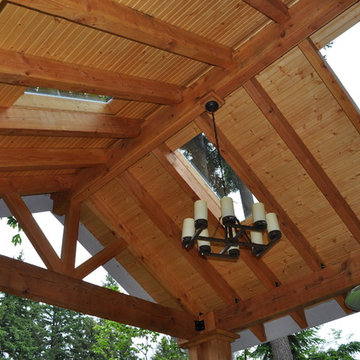
Covered living space on a golf course.
This beautiful house on a golf course had it all, almost.. What was it lacking?.. An outdoor living space! This 224 square foot addition is what every house in Washington needs. Escape the rain and still have space to read a book or enjoy a family meal outside while staying dry. I think this space is pretty keen and I hope you do to.
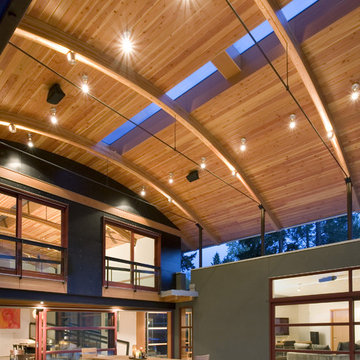
Steve Keating Photography
Idéer för en modern uteplats, med betongplatta och takförlängning
Idéer för en modern uteplats, med betongplatta och takförlängning
133 foton på träton utomhusdesign, med betongplatta
1






