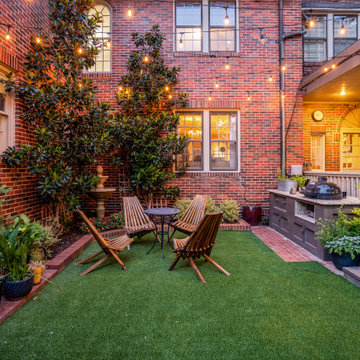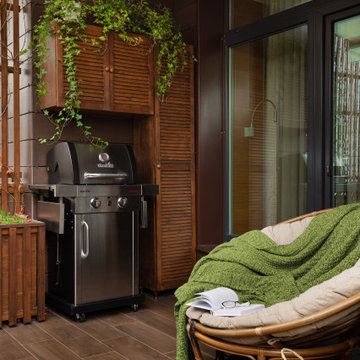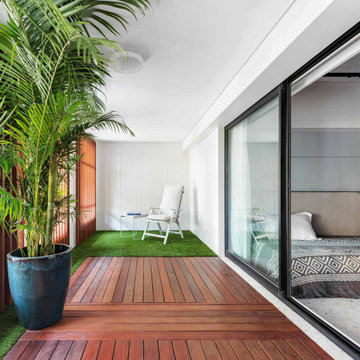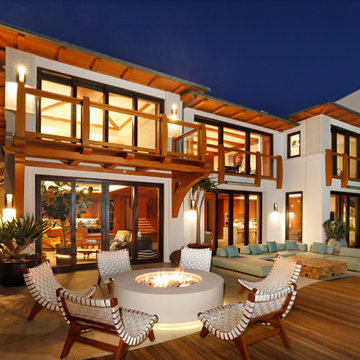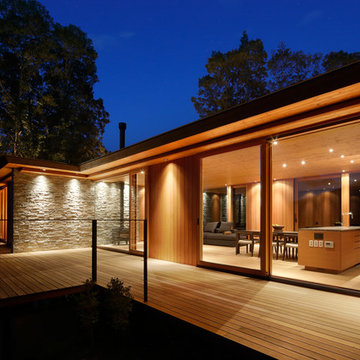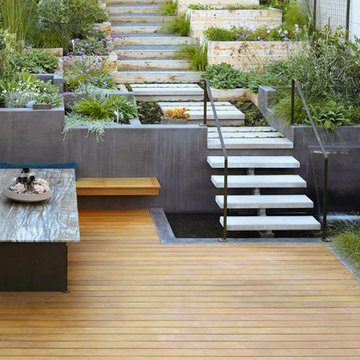Sortera efter:
Budget
Sortera efter:Populärt i dag
81 - 100 av 7 594 foton
Artikel 1 av 2

Central courtyard forms the main secluded space, capturing northern sun while protecting from the south westerly windows off the ocean. Large sliding doors create visual links through the study and dining spaces from front to rear.

www.genevacabinet.com, Geneva Cabinet Company, Lake Geneva, WI., Lakehouse with kitchen open to screened in porch overlooking lake.
Inspiration för en stor maritim veranda på baksidan av huset, med marksten i tegel, takförlängning och räcke i flera material
Inspiration för en stor maritim veranda på baksidan av huset, med marksten i tegel, takförlängning och räcke i flera material
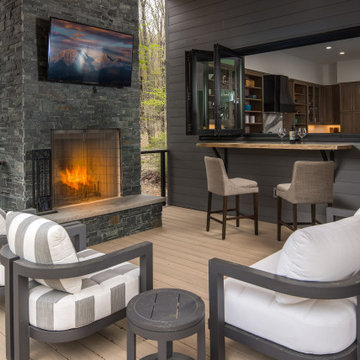
A local homeowner partnered with VPC Builders to create the mountain retreat of his dreams. The custom-built, two-level residence stands at 3200 square feet and features three bedrooms, three and a half bathrooms, a bonus room, and a two-car garage.
Upon arrival, viewers are immediately captivated by a modern double front door, unique cedar trim, and bold dark colors. The exterior showcases Cypress siding and black roofing. A thin-cut, natural stone veneer placed around the covered front porch incorporates the rustic mountain setting.
Inside the home, the natural lighting provides a bright and crisp space that compliments the recessed lighting and hickory engineered flooring. The living room boasts a reclaimed accent mantle, true steel beams, and a vaulted ceiling. The area provides an ideal space for entertaining on cooler evenings with a full steel gas fireplace.
The kitchen and dining area are visible from the living room and were custom-designed to reflect the homeowner’s passion for cooking. The kitchen harbors a double-thick island top, stunning quartz countertops, a six-burner oven, steel hood, and a full custom quartz backsplash...perfect for an aspiring chef.
The master bedroom, complete with a deck access and full bath, provides the homeowner with a private getaway. The master bathroom has a double vanity sink with a quartz countertop and a full glass steam shower. Each of the two guest rooms are fit for a queen-sized bed. They each include a full bath displaying stunning tile designs and built-in showers.
Another noteworthy attribute of the home is a covered back porch deck that features a fireplace, television mount, and a built-in bar window that connects to the kitchen.
Modern Rustic Lodge truly offers a stunning escape to the Blue Ridge Mountains. Every detail was tailored to complement the homeowner’s lifestyle and avocations. VPC is confident that this home will provide mountain adventures and lasting memories for years to come.

Outdoor kitchen with built-in BBQ, sink, stainless steel cabinetry, and patio heaters.
Design by: H2D Architecture + Design
www.h2darchitects.com
Built by: Crescent Builds
Photos by: Julie Mannell Photography

Outdoor kitchen complete with grill, refrigerators, sink, and ceiling heaters.
Design by: H2D Architecture + Design
www.h2darchitects.com
Built by: Crescent Builds
Photos by: Julie Mannell Photography

Our long-time clients wanted a bit of outdoor entertainment space at their Boston penthouse, and while there were some challenges due to location and footprint, we agreed to help. The views are amazing as this space overlooks the harbor and Boston’s bustling Seaport below. With Logan Airport just on the other side of the Boston Harbor, the arriving jets are a mesmerizing site as their lights line up in preparation to land.
The entire space we had to work with is less than 10 feet wide and 45 feet long (think bowling-alley-lane dimensions), so we worked extremely hard to get as much programmable space as possible without forcing any of the areas. The gathering spots are delineated by granite and IPE wood floor tiles supported on a custom pedestal system designed to protect the rubber roof below.
The gas grill and wine fridge are installed within a custom-built IPE cabinet topped by jet-mist granite countertops. This countertop extends to a slightly-raised bar area for the ultimate view beyond and terminates as a waterfall of granite meets the same jet-mist floor tiles… custom-cut and honed to match, of course.
Moving along the length of the space, the floor transitions from granite to wood, and is framed by sculptural containers and plants. Low-voltage lighting warms the space and creates a striking display that harmonizes with the city lights below. Once again, the floor transitions, this time back to granite in the seating area consisting of two counter-height chairs.
"This purposeful back-and-forth of the floor really helps define the space and our furniture choices create these niches that are both aesthetically pleasing and functional.” - Russell
The terrace concludes with a large trough planter filled with ornamental grasses in the summer months and a seasonal holiday arrangements throughout the winter. An ‘L’-shaped couch offers a spot for multiple guests to relax and take in the sounds of a custom sound system — all hidden and out of sight — which adds to the magical feel of this ultimate night spot.
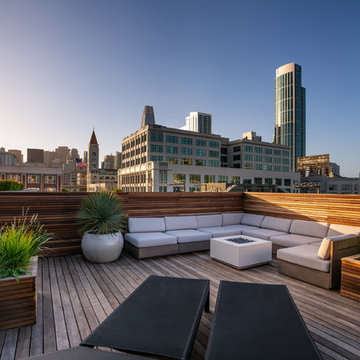
image: Travis Rhoads Photography
Inredning av en modern liten takterrass, med en öppen spis
Inredning av en modern liten takterrass, med en öppen spis

This cozy nook is located on the balcony landing looking down onto the living room. It was designed as a quiet reading nook for morning coffee or evening wine. Since the light of the window can be harsh on fabrics, a Sunbrella in a stripe was chosen to protect the MGBW chairs. Adding in some color with the pouf and rug makes the space fun and relaxed for all ages to sneak off to.
Photography: Peter G. Morneau
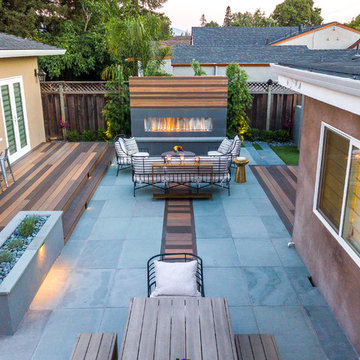
TimberTech composite decking, flush with the bluestone patio. The raised deck to the ADU makes sense of uneven elevation, while the fireplace acts as a focal point, anchoring the space with warmth.
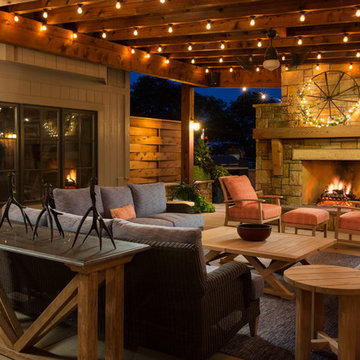
Elite Home Images
Inredning av en rustik stor uteplats på baksidan av huset, med betongplatta, markiser och en eldstad
Inredning av en rustik stor uteplats på baksidan av huset, med betongplatta, markiser och en eldstad
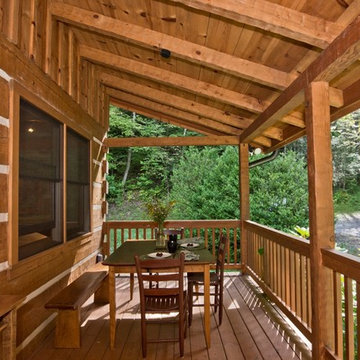
Idéer för att renovera en mellanstor rustik veranda, med trädäck och takförlängning

photography by Andrea Calo
Idéer för att renovera en mycket stor vintage uteplats på baksidan av huset, med en pergola och utedusch
Idéer för att renovera en mycket stor vintage uteplats på baksidan av huset, med en pergola och utedusch

Idéer för mellanstora vintage uteplatser på baksidan av huset, med naturstensplattor och en pergola
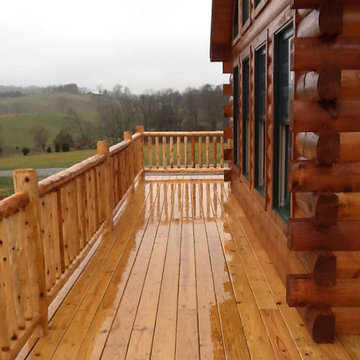
Looking at the cabin from the front standing on the rustic wrap around deck you can really appreciate the quality and attention to detail.
Exempel på en stor rustik terrass längs med huset, med takförlängning
Exempel på en stor rustik terrass längs med huset, med takförlängning
7 594 foton på träton utomhusdesign
5






