Sortera efter:
Budget
Sortera efter:Populärt i dag
1 - 20 av 683 foton

This freestanding covered patio with an outdoor kitchen and fireplace is the perfect retreat! Just a few steps away from the home, this covered patio is about 500 square feet.
The homeowner had an existing structure they wanted replaced. This new one has a custom built wood
burning fireplace with an outdoor kitchen and is a great area for entertaining.
The flooring is a travertine tile in a Versailles pattern over a concrete patio.
The outdoor kitchen has an L-shaped counter with plenty of space for prepping and serving meals as well as
space for dining.
The fascia is stone and the countertops are granite. The wood-burning fireplace is constructed of the same stone and has a ledgestone hearth and cedar mantle. What a perfect place to cozy up and enjoy a cool evening outside.
The structure has cedar columns and beams. The vaulted ceiling is stained tongue and groove and really
gives the space a very open feel. Special details include the cedar braces under the bar top counter, carriage lights on the columns and directional lights along the sides of the ceiling.
Click Photography

The upper level of this gorgeous Trex deck is the central entertaining and dining space and includes a beautiful concrete fire table and a custom cedar bench that floats over the deck. Light brown custom cedar screen walls provide privacy along the landscaped terrace and compliment the warm hues of the decking. Clean, modern light fixtures are also present in the deck steps, along the deck perimeter, and throughout the landscape making the space well-defined in the evening as well as the daytime.

A spacious front porch welcomes you home and offers a great spot to sit and relax in the evening while waving to neighbors walking by in this quiet, family friendly neighborhood of Cotswold. The porch is covered in bluestone which is a great material for a clean, simplistic look. Pike was able to vault part of the porch to make it feel grand. V-Groove was chosen for the ceiling trim, as it is stylish and durable. It is stained in Benjamin Moore Hidden Valley.
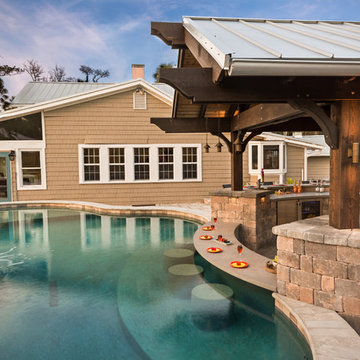
Photo owned by Pratt Guys - NOTE: This photo can only be used/published online, digitally, TV and print with written permission from Pratt Guys.
Inspiration för en stor vintage anpassad ovanmarkspool
Inspiration för en stor vintage anpassad ovanmarkspool

Gazebo, Covered Wood Structure, Ambient Landscape Lighting, Outdoor Lighting, Exterior Design, Custom Wood Decking, Custom Wood Structures, Outdoor Cook Station, Outdoor Kitchen, Outdoor Fireplace, Outdoor Electronics

Residential home in Santa Cruz, CA
This stunning front and backyard project was so much fun! The plethora of K&D's scope of work included: smooth finished concrete walls, multiple styles of horizontal redwood fencing, smooth finished concrete stepping stones, bands, steps & pathways, paver patio & driveway, artificial turf, TimberTech stairs & decks, TimberTech custom bench with storage, shower wall with bike washing station, custom concrete fountain, poured-in-place fire pit, pour-in-place half circle bench with sloped back rest, metal pergola, low voltage lighting, planting and irrigation! (*Adorable cat not included)

Outdoor entertainment area with pergola and string lights
Inspiration för stora lantliga terrasser på baksidan av huset, med en pergola
Inspiration för stora lantliga terrasser på baksidan av huset, med en pergola
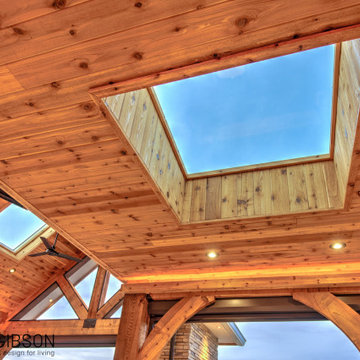
Previously a sun-drenched deck, unusable late afternoon because of the heat, and never utilized in the rain, the indoors seamlessly segues to the outdoors via Marvin's sliding wall system. Retractable Phantom Screens keep out the insects, and skylights let in the natural light stolen from the new roof. Powerful heaters and a fireplace warm it up during cool evenings.

Landscape Design: AMS Landscape Design Studios, Inc. / Photography: Jeri Koegel
Inredning av en modern stor rektangulär pool på baksidan av huset, med naturstensplattor
Inredning av en modern stor rektangulär pool på baksidan av huset, med naturstensplattor
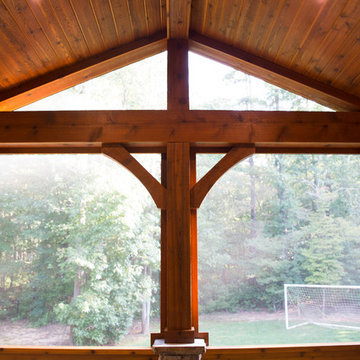
Evergreen Studio
Foto på en stor rustik innätad veranda på baksidan av huset, med stämplad betong och takförlängning
Foto på en stor rustik innätad veranda på baksidan av huset, med stämplad betong och takförlängning
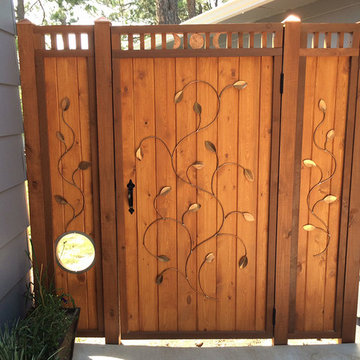
This decorative gate makes the backyard and garden private. However, the friendly dog can still see who is about to visit via the port hole window. The copper vines and leaves were custom made to go with the stained glass on the front door. -Mark Bowers
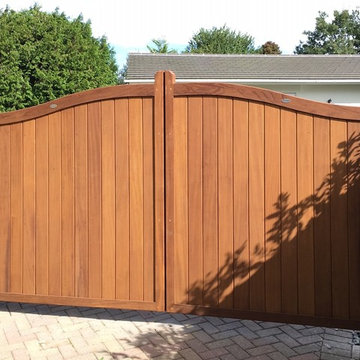
Hardwood Driveway Gate - The Berkshire design. Featuring a double swan header and constructed from the finest, hand selected Iroko hardwood. Fully installed with electric opening below ground system from BFT.

A free-standing roof structure provides a shaded lounging area. This pavilion garnered a first-place award in the 2015 NADRA (North American Deck and Railing Association) National Deck Competition. It has a meranti ceiling with a louvered cupola and paddle fan to keep cool. (Photo by Frank Gensheimer.)
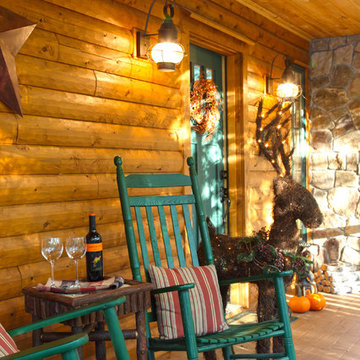
home by: Katahdin Cedar Log Homes
photos by: F & E Schmidt Photography
Inspiration för mellanstora rustika verandor framför huset, med en öppen spis och takförlängning
Inspiration för mellanstora rustika verandor framför huset, med en öppen spis och takförlängning
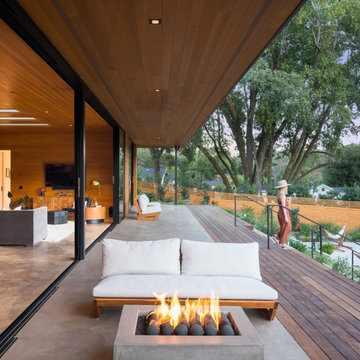
Retro inredning av en mellanstor terrass på baksidan av huset, med en öppen spis

Our Austin studio chose mid-century modern furniture, bold colors, and unique textures to give this home a young, fresh look:
---
Project designed by Sara Barney’s Austin interior design studio BANDD DESIGN. They serve the entire Austin area and its surrounding towns, with an emphasis on Round Rock, Lake Travis, West Lake Hills, and Tarrytown.
For more about BANDD DESIGN, click here: https://bandddesign.com/
To learn more about this project, click here: https://bandddesign.com/mid-century-modern-home-austin/
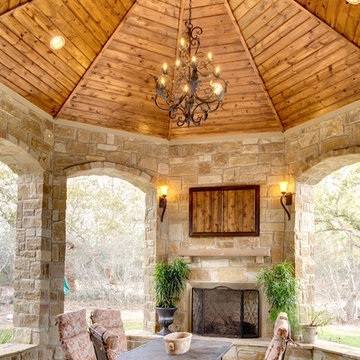
Idéer för att renovera en mellanstor vintage uteplats på baksidan av huset, med en öppen spis, betongplatta och ett lusthus
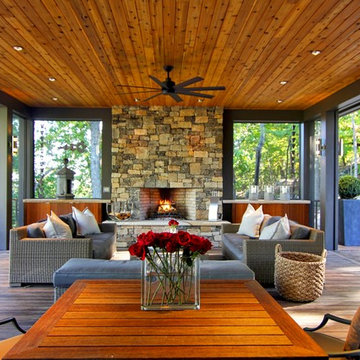
Kenneth Combs, Michael Hayes
Foto på en stor funkis terrass på baksidan av huset, med en öppen spis och takförlängning
Foto på en stor funkis terrass på baksidan av huset, med en öppen spis och takförlängning
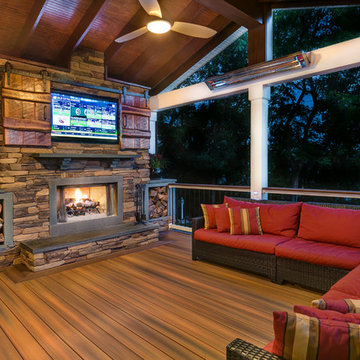
Craig Westerman
Foto på en stor vintage terrass på baksidan av huset, med takförlängning
Foto på en stor vintage terrass på baksidan av huset, med takförlängning

The outdoor sundeck leads off of the indoor living room and is centered between the outdoor dining room and outdoor living room. The 3 distinct spaces all serve a purpose and all flow together and from the inside. String lights hung over this space bring a fun and festive air to the back deck.
683 foton på träton utomhusdesign
1





