196 foton på träton vardagsrum, med en spiselkrans i trä
Sortera efter:
Budget
Sortera efter:Populärt i dag
1 - 20 av 196 foton
Artikel 1 av 3

Inspiration för stora moderna allrum med öppen planlösning, med ett finrum, vita väggar, ljust trägolv, en bred öppen spis, brunt golv och en spiselkrans i trä

A contemplative space and lovely window seat
Inredning av ett modernt mellanstort allrum med öppen planlösning, med blå väggar, ljust trägolv, ett finrum, en dubbelsidig öppen spis och en spiselkrans i trä
Inredning av ett modernt mellanstort allrum med öppen planlösning, med blå väggar, ljust trägolv, ett finrum, en dubbelsidig öppen spis och en spiselkrans i trä

Inredning av ett maritimt stort vardagsrum, med mörkt trägolv, vita väggar, en standard öppen spis, en spiselkrans i trä, en dold TV och brunt golv

Inspiration för ett litet eklektiskt vardagsrum, med ett bibliotek, bruna väggar, mellanmörkt trägolv, en standard öppen spis och en spiselkrans i trä

Family room looking at dining room.
Bild på ett stort lantligt allrum med öppen planlösning, med vita väggar, mellanmörkt trägolv, en standard öppen spis, en spiselkrans i trä och en väggmonterad TV
Bild på ett stort lantligt allrum med öppen planlösning, med vita väggar, mellanmörkt trägolv, en standard öppen spis, en spiselkrans i trä och en väggmonterad TV

Inspiration för mellanstora klassiska loftrum, med ett bibliotek, gula väggar, mellanmörkt trägolv, en standard öppen spis och en spiselkrans i trä

Amerikansk inredning av ett stort separat vardagsrum, med ett bibliotek, bruna väggar, en standard öppen spis och en spiselkrans i trä
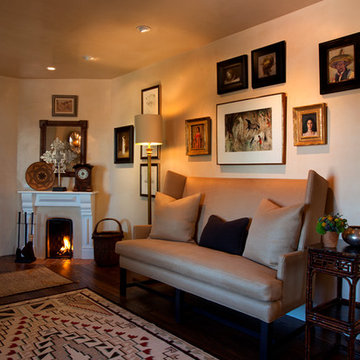
Inredning av ett amerikanskt stort separat vardagsrum, med beige väggar, mörkt trägolv, en öppen hörnspis och en spiselkrans i trä
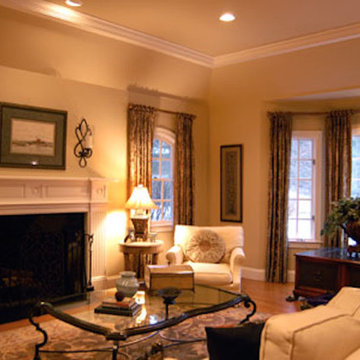
Residential interior living room with fireplace and mantle
Inspiration för ett mellanstort vintage separat vardagsrum, med ett finrum, beige väggar, ljust trägolv, en standard öppen spis och en spiselkrans i trä
Inspiration för ett mellanstort vintage separat vardagsrum, med ett finrum, beige väggar, ljust trägolv, en standard öppen spis och en spiselkrans i trä

Mountain home near Durango, Colorado. Mimics mining aesthetic. Great room includes custom truss collar ties, hard wood flooring, and a full height fireplace with wooden mantle and raised hearth.
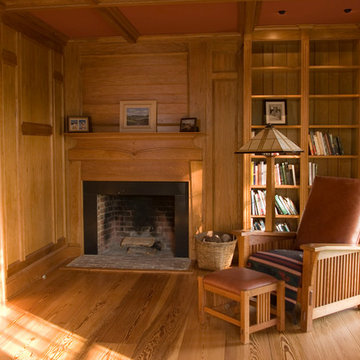
The Arts & Crafts Movement encompasses the work of the Greene Brothers, Gustav Stickley, and notably, the genius of Rene Mackintosh and his wife, M. McDonald. Their art informed and invigorated the spiritual and contemplative aspects of the movement.
For this design our client imposed no boundaries on the project, except that the room serve as both library and guest room. The existing fireplace, squeezed into a corner, posed an initial challenge, but now appears well intended for the space.
Warm butternut was used to soften the room. Organic details appoint the bookcase columns and the surrounding passages of paneling. Windows were framed with angled panels, and sills were deepened to invite a relaxed view of the yard. The bed is tucked in its own niche, limiting its intrusion upon the room’s other uses.
Multi-function rooms require deft design, and exceptional craftsmanship. The art of renowned glass artisan, Wayne Cain, contributed masterfully to this room’s appeal. Design and detail are hallmarks of the craftsmanship from Jaeger and Ernst.
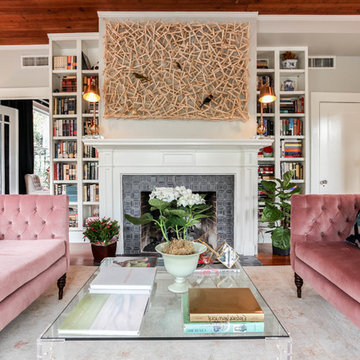
Sarah Natsumi Moore
Exempel på ett klassiskt vardagsrum, med ett finrum, grå väggar, en standard öppen spis och en spiselkrans i trä
Exempel på ett klassiskt vardagsrum, med ett finrum, grå väggar, en standard öppen spis och en spiselkrans i trä
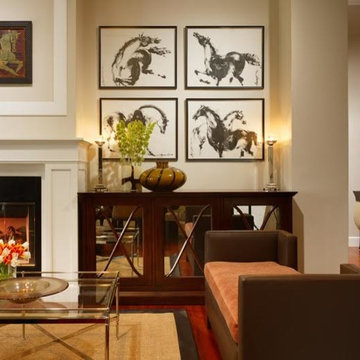
Inredning av ett klassiskt mellanstort separat vardagsrum, med ett finrum, beige väggar, mörkt trägolv, en standard öppen spis och en spiselkrans i trä
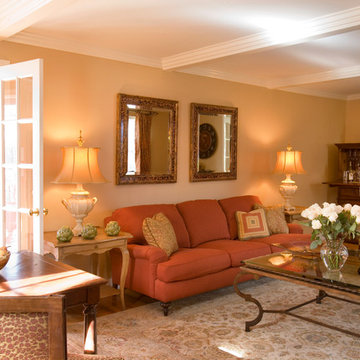
A Traditional living room with high quality items never goes out of favor.
Inredning av ett klassiskt mellanstort separat vardagsrum, med ett finrum, beige väggar, mellanmörkt trägolv, en standard öppen spis, en spiselkrans i trä och en väggmonterad TV
Inredning av ett klassiskt mellanstort separat vardagsrum, med ett finrum, beige väggar, mellanmörkt trägolv, en standard öppen spis, en spiselkrans i trä och en väggmonterad TV

Glamping resort in Santa Barbara California
Idéer för ett mellanstort rustikt loftrum, med mellanmörkt trägolv, en öppen vedspis och en spiselkrans i trä
Idéer för ett mellanstort rustikt loftrum, med mellanmörkt trägolv, en öppen vedspis och en spiselkrans i trä

Allison Bitter Photography
Inspiration för stora klassiska allrum med öppen planlösning, med grå väggar, mellanmörkt trägolv, en standard öppen spis, en spiselkrans i trä och en väggmonterad TV
Inspiration för stora klassiska allrum med öppen planlösning, med grå väggar, mellanmörkt trägolv, en standard öppen spis, en spiselkrans i trä och en väggmonterad TV

Earthy tones and rich colors evolve together at this Laurel Hollow Manor that graces the North Shore. An ultra comfortable leather Chesterfield sofa and a mix of 19th century antiques gives this grand room a feel of relaxed but rich ambiance.
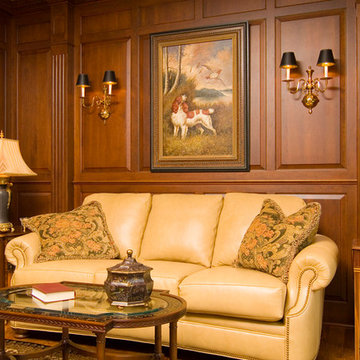
Beautiful mahogany walls with original Oil painting. The Hancock & Moore leather sofa is adorned with two custom pillows and set off with a black oriental rug. The handpainted John Widdicomb table and Henkel end table finish off this Library.
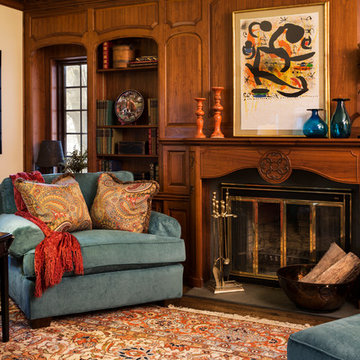
Designer: Lori Green | Photographer: Sarah Utech
Bild på ett stort eklektiskt separat vardagsrum, med ett finrum, gula väggar, mellanmörkt trägolv, en standard öppen spis och en spiselkrans i trä
Bild på ett stort eklektiskt separat vardagsrum, med ett finrum, gula väggar, mellanmörkt trägolv, en standard öppen spis och en spiselkrans i trä

The owners of this magnificent fly-in/ fly-out lodge had a vision for a home that would showcase their love of nature, animals, flying and big game hunting. Featured in the 2011 Design New York Magazine, we are proud to bring this vision to life.
Chuck Smith, AIA, created the architectural design for the timber frame lodge which is situated next to a regional airport. Heather DeMoras Design Consultants was chosen to continue the owners vision through careful interior design and selection of finishes, furniture and lighting, built-ins, and accessories.
HDDC's involvement touched every aspect of the home, from Kitchen and Trophy Room design to each of the guest baths and every room in between. Drawings and 3D visualization were produced for built in details such as massive fireplaces and their surrounding mill work, the trophy room and its world map ceiling and floor with inlaid compass rose, custom molding, trim & paneling throughout the house, and a master bath suite inspired by and Oak Forest. A home of this caliber requires and attention to detail beyond simple finishes. Extensive tile designs highlight natural scenes and animals. Many portions of the home received artisan paint effects to soften the scale and highlight architectural features. Artistic balustrades depict woodland creatures in forest settings. To insure the continuity of the Owner's vision, we assisted in the selection of furniture and accessories, and even assisted with the selection of windows and doors, exterior finishes and custom exterior lighting fixtures.
Interior details include ceiling fans with finishes and custom detailing to coordinate with the other custom lighting fixtures of the home. The Dining Room boasts of a bronze moose chandelier above the dining room table. Along with custom furniture, other touches include a hand stitched Mennonite quilt in the Master Bedroom and murals by our decorative artist.
196 foton på träton vardagsrum, med en spiselkrans i trä
1