Vardagsrum
Sortera efter:
Budget
Sortera efter:Populärt i dag
1 - 20 av 28 foton
Artikel 1 av 3
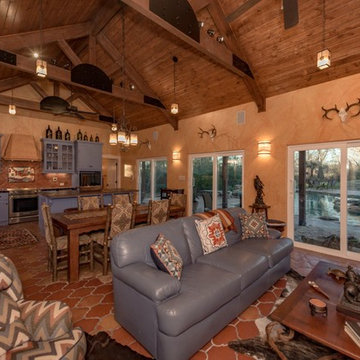
Exempel på ett mellanstort amerikanskt allrum med öppen planlösning, med beige väggar, klinkergolv i terrakotta, en fristående TV, en öppen hörnspis, en spiselkrans i gips och brunt golv
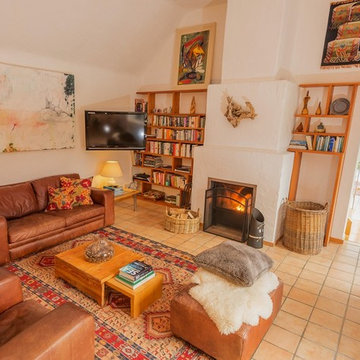
Inspiration för ett mellanstort vintage separat vardagsrum, med vita väggar, klinkergolv i terrakotta, en standard öppen spis, en spiselkrans i sten och en väggmonterad TV

The magnificent Casey Flat Ranch Guinda CA consists of 5,284.43 acres in the Capay Valley and abuts the eastern border of Napa Valley, 90 minutes from San Francisco.
There are 24 acres of vineyard, a grass-fed Longhorn cattle herd (with 95 pairs), significant 6-mile private road and access infrastructure, a beautiful ~5,000 square foot main house, a pool, a guest house, a manager's house, a bunkhouse and a "honeymoon cottage" with total accommodation for up to 30 people.
Agriculture improvements include barn, corral, hay barn, 2 vineyard buildings, self-sustaining solar grid and 6 water wells, all managed by full time Ranch Manager and Vineyard Manager.The climate at the ranch is similar to northern St. Helena with diurnal temperature fluctuations up to 40 degrees of warm days, mild nights and plenty of sunshine - perfect weather for both Bordeaux and Rhone varieties. The vineyard produces grapes for wines under 2 brands: "Casey Flat Ranch" and "Open Range" varietals produced include Cabernet Sauvignon, Cabernet Franc, Syrah, Grenache, Mourvedre, Sauvignon Blanc and Viognier.
There is expansion opportunity of additional vineyards to more than 80 incremental acres and an additional 50-100 acres for potential agricultural business of walnuts, olives and other products.
Casey Flat Ranch brand longhorns offer a differentiated beef delight to families with ranch-to-table program of lean, superior-taste "Coddled Cattle". Other income opportunities include resort-retreat usage for Bay Area individuals and corporations as a hunting lodge, horse-riding ranch, or elite conference-retreat.
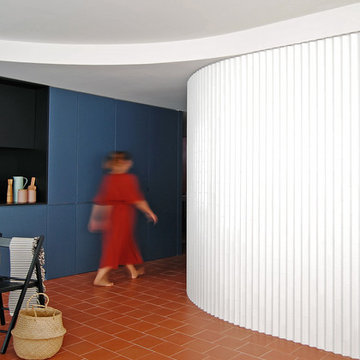
Modern inredning av ett mellanstort allrum med öppen planlösning, med vita väggar, klinkergolv i terrakotta, en väggmonterad TV och brunt golv
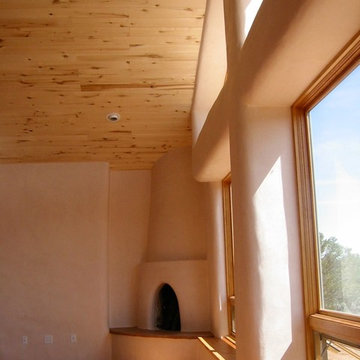
In the living room there is a large corner Kiva Fireplace adjacent to a floor to ceiling wall of windows. The custom dyed plaster walls and the Saltillo tiled floors finish the room.
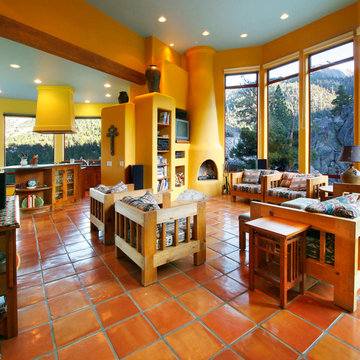
Brad Miller Photography
Inredning av ett modernt allrum med öppen planlösning, med ett finrum, gula väggar, klinkergolv i terrakotta, en öppen hörnspis, en spiselkrans i betong och en inbyggd mediavägg
Inredning av ett modernt allrum med öppen planlösning, med ett finrum, gula väggar, klinkergolv i terrakotta, en öppen hörnspis, en spiselkrans i betong och en inbyggd mediavägg
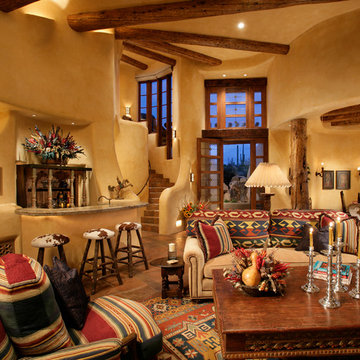
Inredning av ett amerikanskt allrum med öppen planlösning, med en hemmabar och klinkergolv i terrakotta
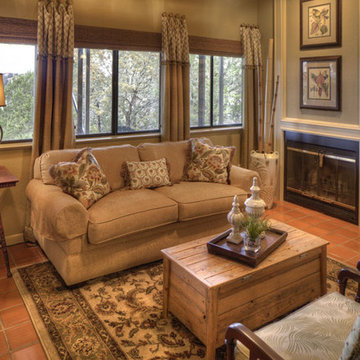
This traditional living room is a cozy retreat from the lake with an inviting sofa, the fireplace, and the long drapery panels. Using a neutral palette allows the texture of the flooring, wood accents, and built in cabinet and fireplace to show.
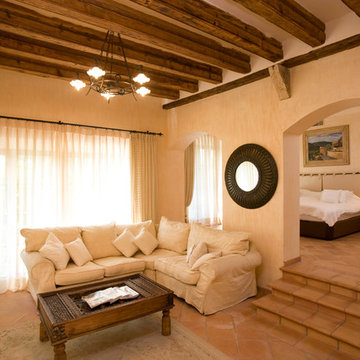
Inspiration för mellanstora lantliga allrum med öppen planlösning, med ett finrum, beige väggar och klinkergolv i terrakotta
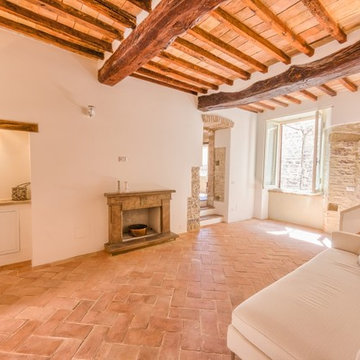
Borgo della Fortezza, Spello.
photo Michele Garramone
Inspiration för ett mellanstort medelhavsstil separat vardagsrum, med vita väggar, klinkergolv i terrakotta, en standard öppen spis och en spiselkrans i sten
Inspiration för ett mellanstort medelhavsstil separat vardagsrum, med vita väggar, klinkergolv i terrakotta, en standard öppen spis och en spiselkrans i sten
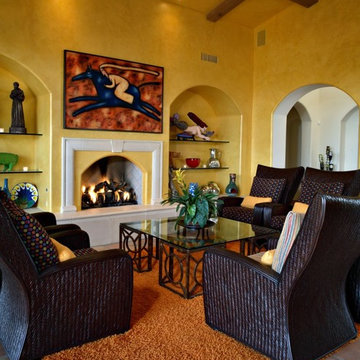
Wood beams accenting the ceiling, a dark iron and glass table, matching wicker chairs, a warming fireplace and bold Mexican-inspired artwork resting upon glass shelves make this room both comforting and chic.
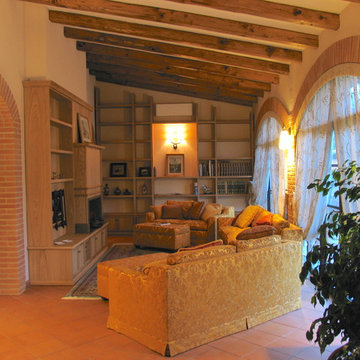
Trasformazione del portico esistente in ampliamento della zona living - Il portico pre-esistente, in legno e laterizio, grazie ad un massiccio intervento di rivisitazione e ricostruzione, è stato trasformato in un luminosissimo dehors nel quale è stata ricavata la zona ingresso e soggiorno.
Confortable sofas, a big bookshelf and a fireplace to spend evenings with all the family
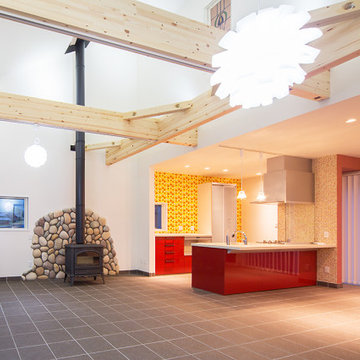
Foto på ett stort nordiskt allrum med öppen planlösning, med vita väggar, klinkergolv i terrakotta, en standard öppen spis, en spiselkrans i sten, en väggmonterad TV och orange golv
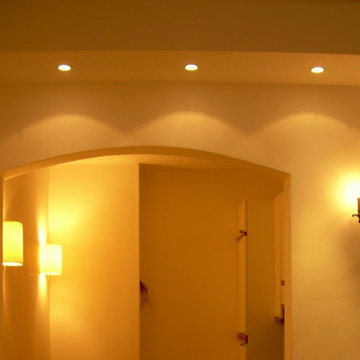
Appartamento con soggiorno e camera 'open space' adiacente al precedente. Stesso tipo di progetto ma realizzato con finiture e materiali differenti.
Inspiration för ett stort vintage allrum med öppen planlösning, med klinkergolv i terrakotta och rosa golv
Inspiration för ett stort vintage allrum med öppen planlösning, med klinkergolv i terrakotta och rosa golv
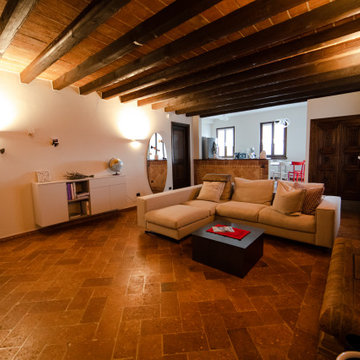
Divano angolare con un tavolino da caffè, contenitore (per poterci inserire la legna per il camino)
Dal divano, essendo angolare, si può godere sia della vista del fuoco del camino che della tv sull'altro lato.
Il pavimento è un cotto toscano rettangolare, come l'assito del soffitto; le travi invece sono in castagno, volutamente anticato.
La parete del camino, il pavimento e le travi sono i veri protagonisti della zona giorno, di conseguenza tutti gli altri arredi sono molto semplici e lineari
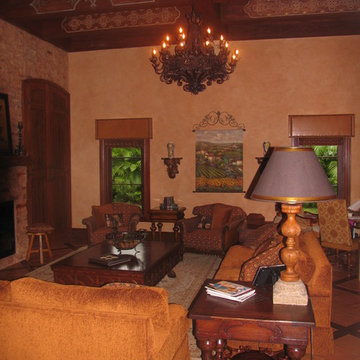
Idéer för att renovera ett medelhavsstil vardagsrum, med ett finrum, grå väggar, klinkergolv i terrakotta och beiget golv
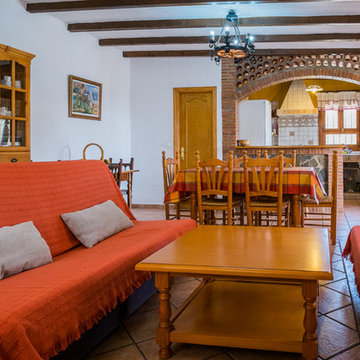
Idéer för ett stort rustikt allrum med öppen planlösning, med ett finrum, vita väggar och klinkergolv i terrakotta
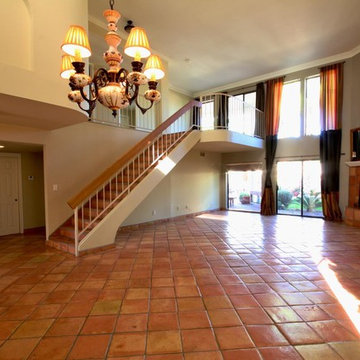
Gene Montemore
Idéer för stora medelhavsstil allrum med öppen planlösning, med klinkergolv i terrakotta, en öppen hörnspis och en spiselkrans i trä
Idéer för stora medelhavsstil allrum med öppen planlösning, med klinkergolv i terrakotta, en öppen hörnspis och en spiselkrans i trä
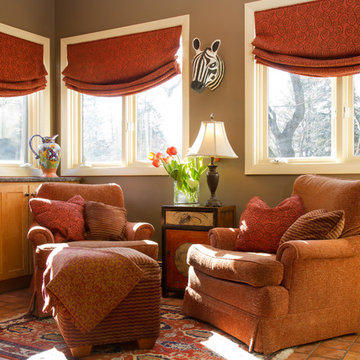
Mimi Bernardin
Idéer för små vintage allrum med öppen planlösning, med bruna väggar, klinkergolv i terrakotta och rött golv
Idéer för små vintage allrum med öppen planlösning, med bruna väggar, klinkergolv i terrakotta och rött golv
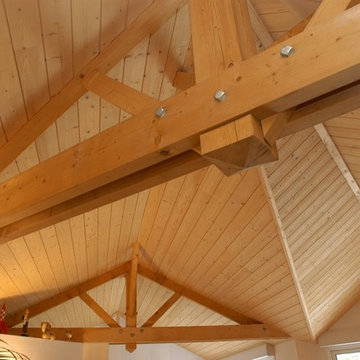
Idéer för lantliga vardagsrum, med ett musikrum, vita väggar och klinkergolv i terrakotta
1