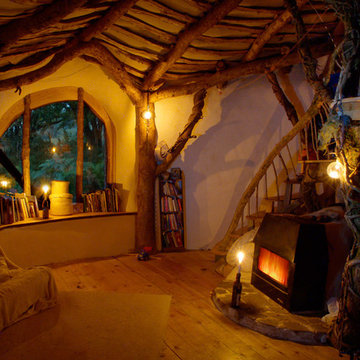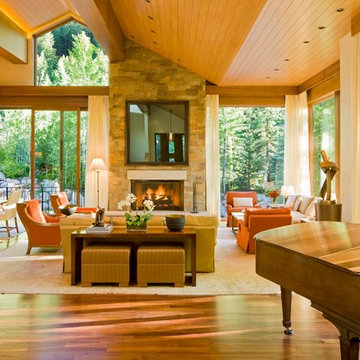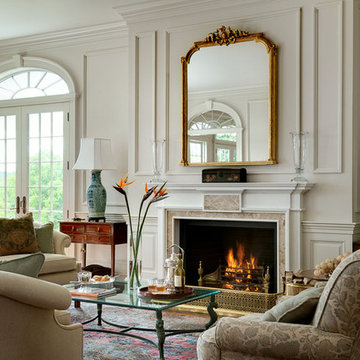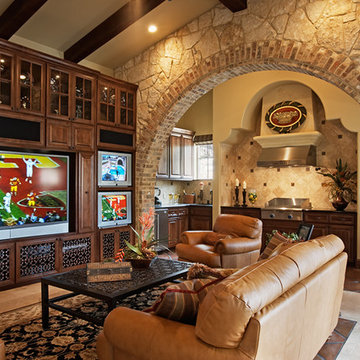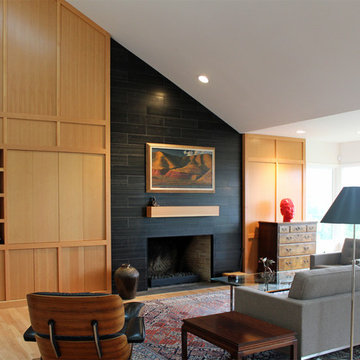18 609 foton på träton vardagsrum
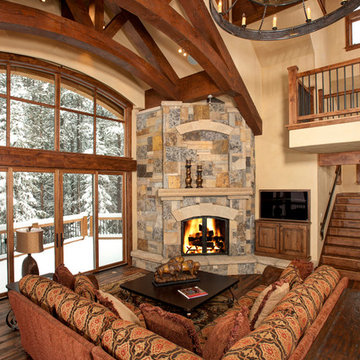
Bob Winsett Photography
Inspiration för moderna vardagsrum, med en öppen hörnspis
Inspiration för moderna vardagsrum, med en öppen hörnspis
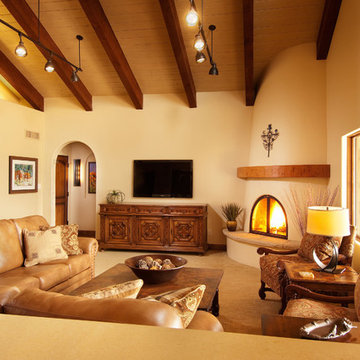
Ann Cummings Interior Design / Design InSite / Ian Cummings Photography
Idéer för ett stort klassiskt allrum med öppen planlösning, med en öppen hörnspis, en väggmonterad TV, beige väggar, heltäckningsmatta och en spiselkrans i gips
Idéer för ett stort klassiskt allrum med öppen planlösning, med en öppen hörnspis, en väggmonterad TV, beige väggar, heltäckningsmatta och en spiselkrans i gips
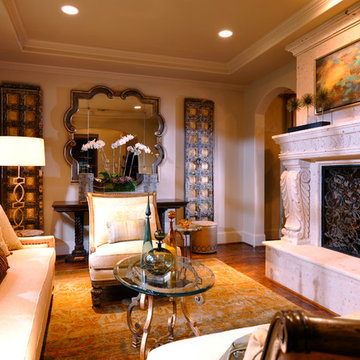
Inredning av ett medelhavsstil mellanstort separat vardagsrum, med beige väggar

Modern pool and cabana where the granite ledge of Gloucester Harbor meet the manicured grounds of this private residence. The modest-sized building is an overachiever, with its soaring roof and glass walls striking a modern counterpoint to the property’s century-old shingle style home.
Photo by: Nat Rea Photography

area rug, arts and crafts, cabin, cathedral ceiling, large window, overstuffed, paprika, red sofa, rustic, stone coffee table, stone fireplace, tv over fireplace, wood ceiling,

Photographer: Terri Glanger
Inspiration för ett funkis allrum med öppen planlösning, med gula väggar, mellanmörkt trägolv, orange golv, en standard öppen spis och en spiselkrans i betong
Inspiration för ett funkis allrum med öppen planlösning, med gula väggar, mellanmörkt trägolv, orange golv, en standard öppen spis och en spiselkrans i betong
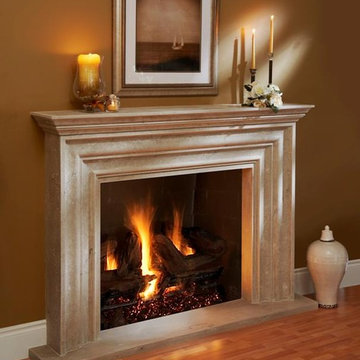
"omega cast stone fireplace mantle"
"omega cast stone mantel"
"custom fireplace mantel"
"custom fireplace overmantel"
"custom cast stone fireplace mantel"
"carved stone fireplace"
"cast stone fireplace mantel"
"cast stone fireplace overmantel"
"cast stone fireplace surrounds"
"fireplace design idea"
"fireplace makeover "
"fireplace mantel ideas"
"fireplace stone designs"
"fireplace surrounding"
"mantle design idea"
"fireplace mantle shelf"
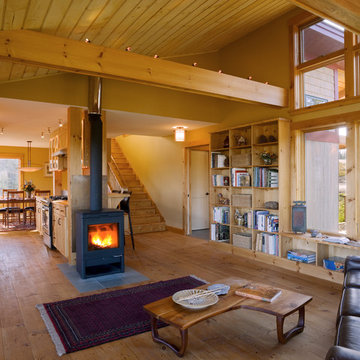
Cushman Design Group
Montpelier Construction, LLC
Inspiration för rustika allrum med öppen planlösning, med beige väggar och en öppen vedspis
Inspiration för rustika allrum med öppen planlösning, med beige väggar och en öppen vedspis

Complete interior renovation of a 1980s split level house in the Virginia suburbs. Main level includes reading room, dining, kitchen, living and master bedroom suite. New front elevation at entry, new rear deck and complete re-cladding of the house. Interior: The prototypical layout of the split level home tends to separate the entrance, and any other associated space, from the rest of the living spaces one half level up. In this home the lower level "living" room off the entry was physically isolated from the dining, kitchen and family rooms above, and was only connected visually by a railing at dining room level. The owner desired a stronger integration of the lower and upper levels, in addition to an open flow between the major spaces on the upper level where they spend most of their time. ExteriorThe exterior entry of the house was a fragmented composition of disparate elements. The rear of the home was blocked off from views due to small windows, and had a difficult to use multi leveled deck. The owners requested an updated treatment of the entry, a more uniform exterior cladding, and an integration between the interior and exterior spaces. SOLUTIONS The overriding strategy was to create a spatial sequence allowing a seamless flow from the front of the house through the living spaces and to the exterior, in addition to unifying the upper and lower spaces. This was accomplished by creating a "reading room" at the entry level that responds to the front garden with a series of interior contours that are both steps as well as seating zones, while the orthogonal layout of the main level and deck reflects the pragmatic daily activities of cooking, eating and relaxing. The stairs between levels were moved so that the visitor could enter the new reading room, experiencing it as a place, before moving up to the main level. The upper level dining room floor was "pushed" out into the reading room space, thus creating a balcony over and into the space below. At the entry, the second floor landing was opened up to create a double height space, with enlarged windows. The rear wall of the house was opened up with continuous glass windows and doors to maximize the views and light. A new simplified single level deck replaced the old one.
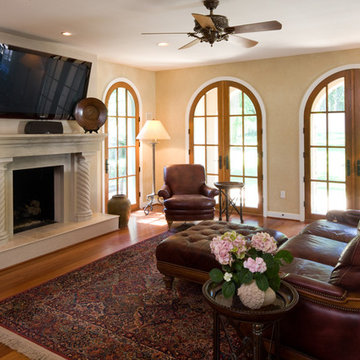
Photo by Anne Gummerson
Idéer för stora medelhavsstil vardagsrum, med beige väggar och en väggmonterad TV
Idéer för stora medelhavsstil vardagsrum, med beige väggar och en väggmonterad TV
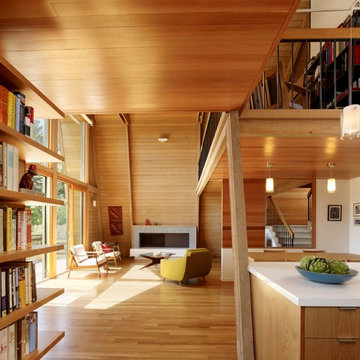
modern kitchen addition and living room/dining room remodel
photos: Cesar Rubio (www.cesarrubio.com)
Inredning av ett modernt allrum med öppen planlösning
Inredning av ett modernt allrum med öppen planlösning
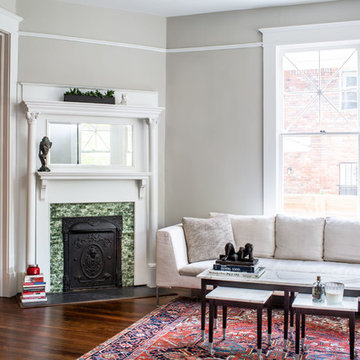
Photography by Jeff Herr
Idéer för vintage separata vardagsrum, med grå väggar, mörkt trägolv, en öppen hörnspis och brunt golv
Idéer för vintage separata vardagsrum, med grå väggar, mörkt trägolv, en öppen hörnspis och brunt golv

John Buchan Homes
Klassisk inredning av ett mellanstort loftrum, med en spiselkrans i sten, vita väggar, mörkt trägolv, en standard öppen spis, en väggmonterad TV och brunt golv
Klassisk inredning av ett mellanstort loftrum, med en spiselkrans i sten, vita väggar, mörkt trägolv, en standard öppen spis, en väggmonterad TV och brunt golv
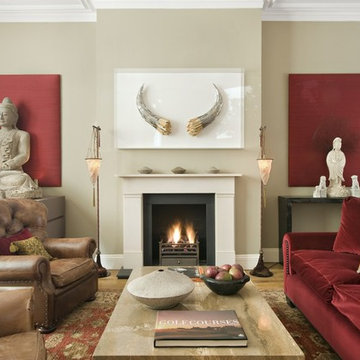
Inspiration för ett vintage vardagsrum, med ett finrum, beige väggar och en standard öppen spis
18 609 foton på träton vardagsrum
3
