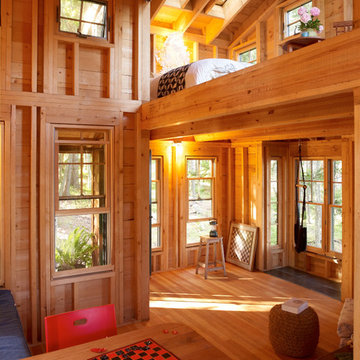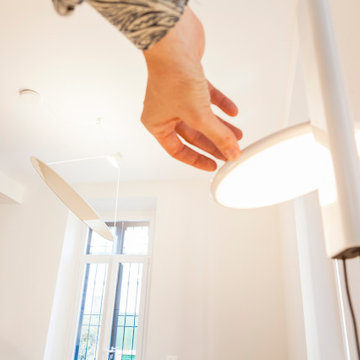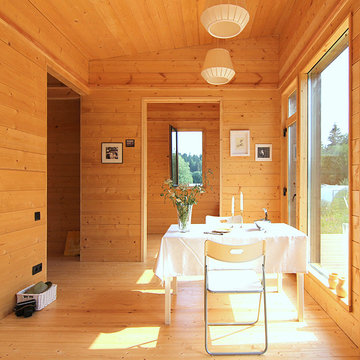151 foton på träton vardagsrum
Sortera efter:
Budget
Sortera efter:Populärt i dag
1 - 20 av 151 foton
Artikel 1 av 3

Black and white trim and warm gray walls create transitional style in a small-space living room.
Inspiration för små klassiska vardagsrum, med grå väggar, laminatgolv, en standard öppen spis, en spiselkrans i trä och brunt golv
Inspiration för små klassiska vardagsrum, med grå väggar, laminatgolv, en standard öppen spis, en spiselkrans i trä och brunt golv

I built this on my property for my aging father who has some health issues. Handicap accessibility was a factor in design. His dream has always been to try retire to a cabin in the woods. This is what he got.
It is a 1 bedroom, 1 bath with a great room. It is 600 sqft of AC space. The footprint is 40' x 26' overall.
The site was the former home of our pig pen. I only had to take 1 tree to make this work and I planted 3 in its place. The axis is set from root ball to root ball. The rear center is aligned with mean sunset and is visible across a wetland.
The goal was to make the home feel like it was floating in the palms. The geometry had to simple and I didn't want it feeling heavy on the land so I cantilevered the structure beyond exposed foundation walls. My barn is nearby and it features old 1950's "S" corrugated metal panel walls. I used the same panel profile for my siding. I ran it vertical to match the barn, but also to balance the length of the structure and stretch the high point into the canopy, visually. The wood is all Southern Yellow Pine. This material came from clearing at the Babcock Ranch Development site. I ran it through the structure, end to end and horizontally, to create a seamless feel and to stretch the space. It worked. It feels MUCH bigger than it is.
I milled the material to specific sizes in specific areas to create precise alignments. Floor starters align with base. Wall tops adjoin ceiling starters to create the illusion of a seamless board. All light fixtures, HVAC supports, cabinets, switches, outlets, are set specifically to wood joints. The front and rear porch wood has three different milling profiles so the hypotenuse on the ceilings, align with the walls, and yield an aligned deck board below. Yes, I over did it. It is spectacular in its detailing. That's the benefit of small spaces.
Concrete counters and IKEA cabinets round out the conversation.
For those who cannot live tiny, I offer the Tiny-ish House.
Photos by Ryan Gamma
Staging by iStage Homes
Design Assistance Jimmy Thornton

photos: Kyle Born
Inspiration för eklektiska vardagsrum, med ljust trägolv, en standard öppen spis och flerfärgade väggar
Inspiration för eklektiska vardagsrum, med ljust trägolv, en standard öppen spis och flerfärgade väggar
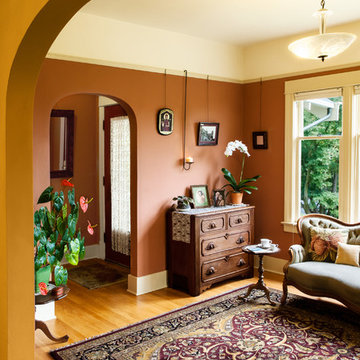
The removal of 80 years of 'improvements' and insensitive restorations to this 1914 craftsman bungalow returned the house's original detail and charm. were maintained. While the arches between rooms, were not original, we elected to keep them as they present a less formal delineation between rooms while maintaining the historic feel of the home.
Photo Credit:
KSA - Aaron Dorn

Photo by Bozeman Daily Chronicle - Adrian Sanchez-Gonzales
*Plenty of rooms under the eaves for 2 sectional pieces doubling as twin beds
* One sectional piece doubles as headboard for a (hidden King size bed).
* Storage chests double as coffee tables.
* Laminate floors

The living room is the centerpiece for this farm animal chic apartment, blending urban, modern & rustic in a uniquely Dallas feel.
Photography by Anthony Ford Photography and Tourmaxx Real Estate Media
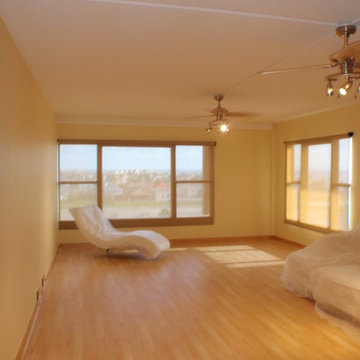
RV
Idéer för ett mellanstort modernt allrum med öppen planlösning, med gula väggar, laminatgolv och en fristående TV
Idéer för ett mellanstort modernt allrum med öppen planlösning, med gula väggar, laminatgolv och en fristående TV
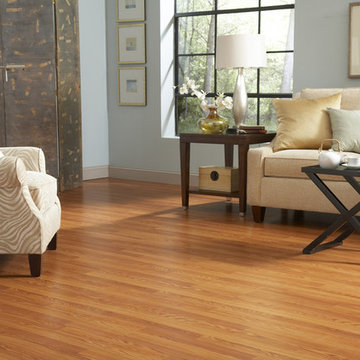
Amber Oak
7mm
Project Source
.99
Exempel på ett stort modernt vardagsrum, med blå väggar och laminatgolv
Exempel på ett stort modernt vardagsrum, med blå väggar och laminatgolv
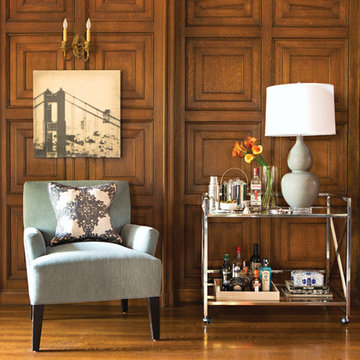
Special accessories that reveal our personalities aren’t just the icing on top of a room. They have the potential to make any interior superior. Take your design above and beyond with lamps, pillows, mirrors and more – available in store or online at livingspaces.com.
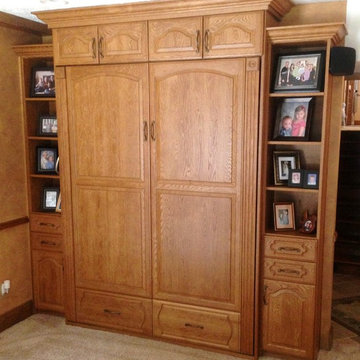
Murphy wall bed in stained oak wood - closed position
Inspiration för små klassiska vardagsrum, med vita väggar, heltäckningsmatta och beiget golv
Inspiration för små klassiska vardagsrum, med vita väggar, heltäckningsmatta och beiget golv
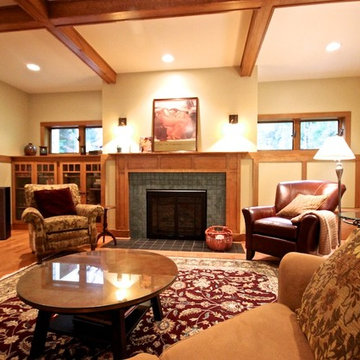
Inspiration för ett mellanstort amerikanskt allrum med öppen planlösning, med ett finrum, beige väggar, ljust trägolv, en standard öppen spis, en spiselkrans i tegelsten och brunt golv
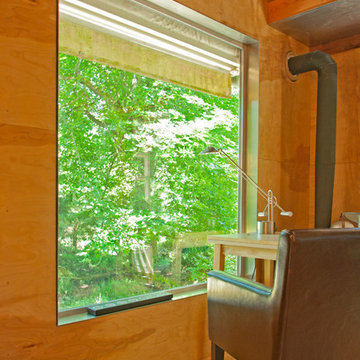
Large windows in the small cabin enhance the connection to the outdoors, making a small space feel larger than it actually is.
Idéer för ett litet rustikt loftrum, med en öppen vedspis
Idéer för ett litet rustikt loftrum, med en öppen vedspis
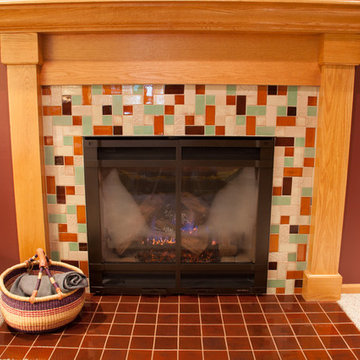
Cozy up to this fireplace under the mountains—at least a beautiful mountain photo! Warm amber tones of tile, accented with a soft green, surround this fireplace. The hearth is held steady with Amber on red clay in 4"x4" tiles.
Large Format Savvy Squares - 65W Amber, 65R Amber, 1028 Grey Spice, 123W Patina, 125R Sahara Sands / Hearth | 4"x4"s - 65R Amber
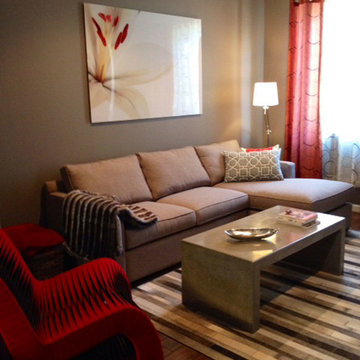
The red chair to the left is a rocker and is made out of seat belts that have been dyed. The coffee table is concrete and can be used as additional seating and it is kid proof — no hammers however.
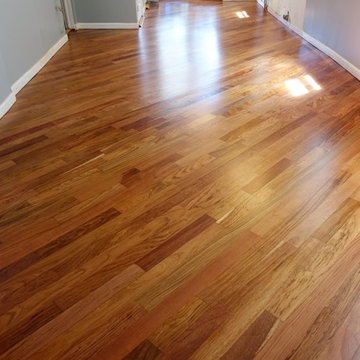
Inspiration för små klassiska allrum med öppen planlösning, med mellanmörkt trägolv
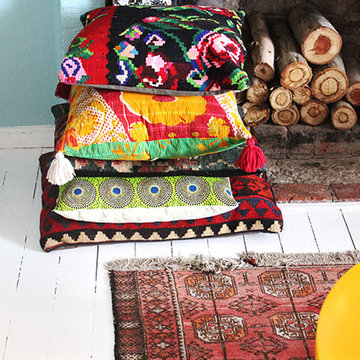
Paula Mills
Inredning av ett eklektiskt mellanstort vardagsrum, med målat trägolv och en spiselkrans i trä
Inredning av ett eklektiskt mellanstort vardagsrum, med målat trägolv och en spiselkrans i trä

屋根の形状を生かした内部空間
Exempel på ett litet asiatiskt vardagsrum, med vita väggar och mellanmörkt trägolv
Exempel på ett litet asiatiskt vardagsrum, med vita väggar och mellanmörkt trägolv
151 foton på träton vardagsrum
1
