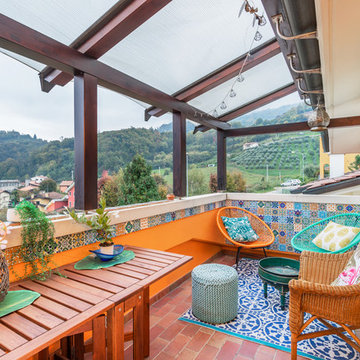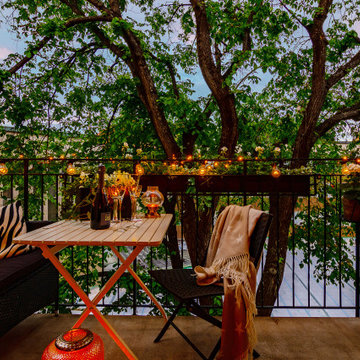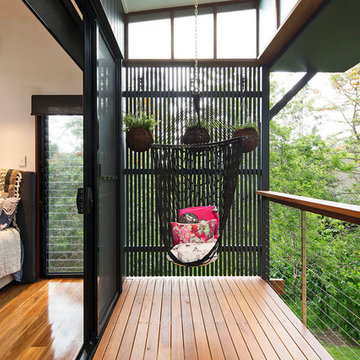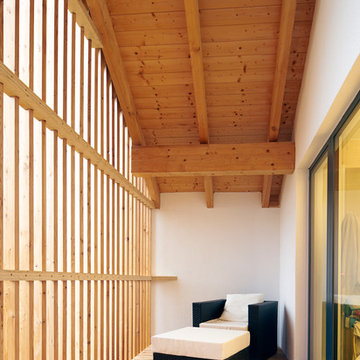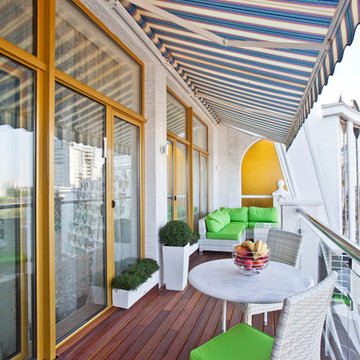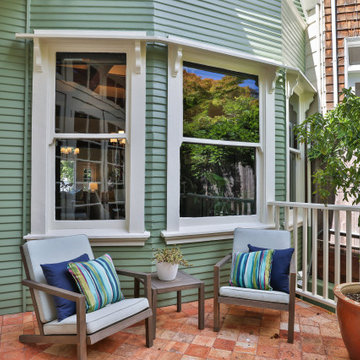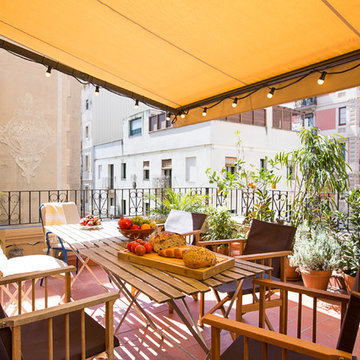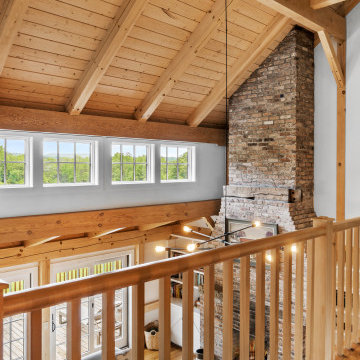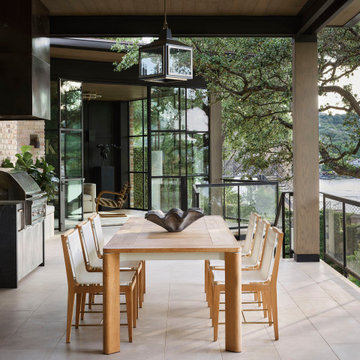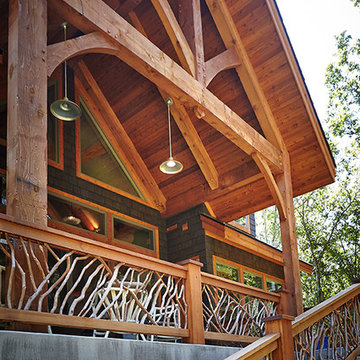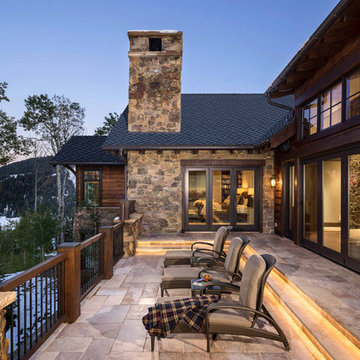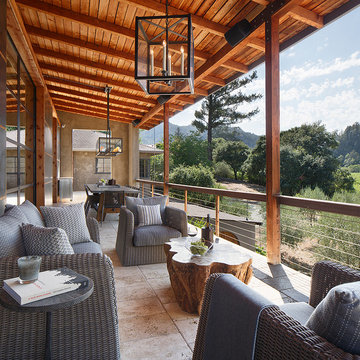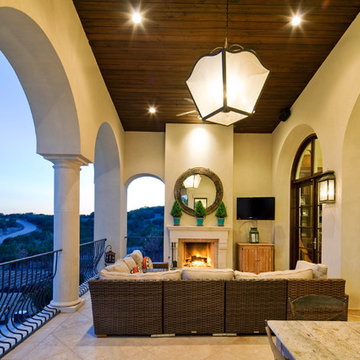237 foton på trätonad balkong
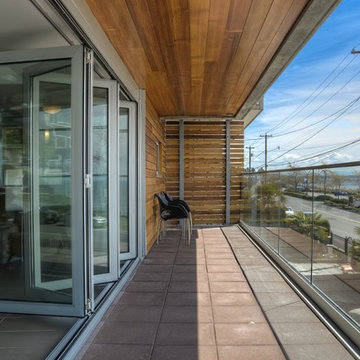
Photo: Site Lines Architecture Inc
Contractor: Klyne Construction
Bild på en funkis balkong, med takförlängning
Bild på en funkis balkong, med takförlängning
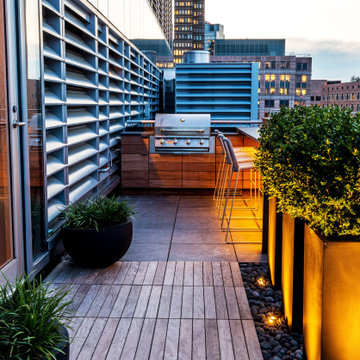
Our long-time clients wanted a bit of outdoor entertainment space at their Boston penthouse, and while there were some challenges due to location and footprint, we agreed to help. The views are amazing as this space overlooks the harbor and Boston’s bustling Seaport below. With Logan Airport just on the other side of the Boston Harbor, the arriving jets are a mesmerizing site as their lights line up in preparation to land.
The entire space we had to work with is less than 10 feet wide and 45 feet long (think bowling-alley-lane dimensions), so we worked extremely hard to get as much programmable space as possible without forcing any of the areas. The gathering spots are delineated by granite and IPE wood floor tiles supported on a custom pedestal system designed to protect the rubber roof below.
The gas grill and wine fridge are installed within a custom-built IPE cabinet topped by jet-mist granite countertops. This countertop extends to a slightly-raised bar area for the ultimate view beyond and terminates as a waterfall of granite meets the same jet-mist floor tiles… custom-cut and honed to match, of course.
Moving along the length of the space, the floor transitions from granite to wood, and is framed by sculptural containers and plants. Low-voltage lighting warms the space and creates a striking display that harmonizes with the city lights below. Once again, the floor transitions, this time back to granite in the seating area consisting of two counter-height chairs.
"This purposeful back-and-forth of the floor really helps define the space and our furniture choices create these niches that are both aesthetically pleasing and functional.” - Russell
The terrace concludes with a large trough planter filled with ornamental grasses in the summer months and a seasonal holiday arrangements throughout the winter. An ‘L’-shaped couch offers a spot for multiple guests to relax and take in the sounds of a custom sound system — all hidden and out of sight — which adds to the magical feel of this ultimate night spot.
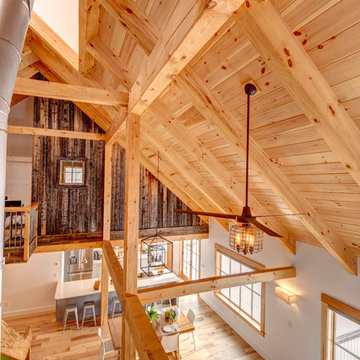
The loft overlooks the main living area below and captures the beauty of the exposed post and beam.
Idéer för lantliga balkonger
Idéer för lantliga balkonger

This cozy nook is located on the balcony landing looking down onto the living room. It was designed as a quiet reading nook for morning coffee or evening wine. Since the light of the window can be harsh on fabrics, a Sunbrella in a stripe was chosen to protect the MGBW chairs. Adding in some color with the pouf and rug makes the space fun and relaxed for all ages to sneak off to.
Photography: Peter G. Morneau

Porcelain tiles, custom powder coated steel planters, plantings, custom steel furniture, outdoor decorations.
Bild på en liten funkis balkong, med takförlängning och räcke i glas
Bild på en liten funkis balkong, med takförlängning och räcke i glas
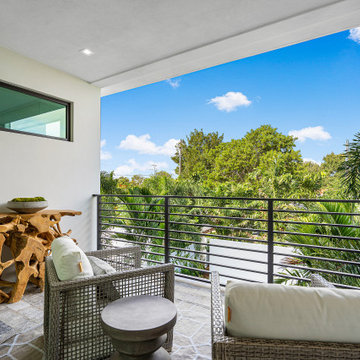
Balcony leading off master bedroom which overlooks the pool area.
Bild på en mellanstor funkis balkong, med takförlängning och räcke i metall
Bild på en mellanstor funkis balkong, med takförlängning och räcke i metall
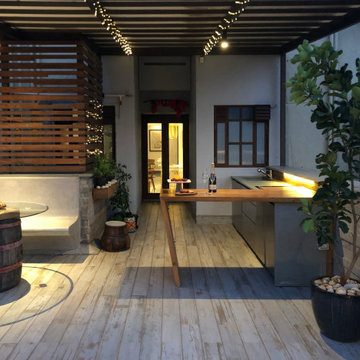
Most of the entertaining and hosting happens on the outdoor terrace, which has stunning open vistas of the city. There is a use of interesting elements like the cast in situ concrete bench with the backdrop of the concrete walls, the repurposed barrel for all weather table, the outdoor kitchen and the herb garden.
237 foton på trätonad balkong
2
