50 foton på trätonad entré, med marmorgolv
Sortera efter:
Budget
Sortera efter:Populärt i dag
1 - 20 av 50 foton
Artikel 1 av 3
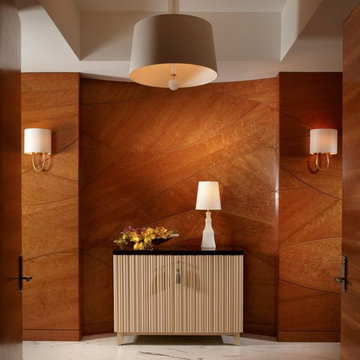
Miami modern Interior Design.
Miami Home Décor magazine Publishes one of our contemporary Projects in Miami Beach Bath Club and they said:
TAILOR MADE FOR A PERFECT FIT
SOFT COLORS AND A CAREFUL MIX OF STYLES TRANSFORM A NORTH MIAMI BEACH CONDOMINIUM INTO A CUSTOM RETREAT FOR ONE YOUNG FAMILY. ....
…..The couple gave Corredor free reign with the interior scheme.
And the designer responded with quiet restraint, infusing the home with a palette of pale greens, creams and beiges that echo the beachfront outside…. The use of texture on walls, furnishings and fabrics, along with unexpected accents of deep orange, add a cozy feel to the open layout. “I used splashes of orange because it’s a favorite color of mine and of my clients’,” she says. “It’s a hue that lends itself to warmth and energy — this house has a lot of warmth and energy, just like the owners.”
With a nod to the family’s South American heritage, a large, wood architectural element greets visitors
as soon as they step off the elevator.
The jigsaw design — pieces of cherry wood that fit together like a puzzle — is a work of art in itself. Visible from nearly every room, this central nucleus not only adds warmth and character, but also, acts as a divider between the formal living room and family room…..
Miami modern,
Contemporary Interior Designers,
Modern Interior Designers,
Coco Plum Interior Designers,
Sunny Isles Interior Designers,
Pinecrest Interior Designers,
J Design Group interiors,
South Florida designers,
Best Miami Designers,
Miami interiors,
Miami décor,
Miami Beach Designers,
Best Miami Interior Designers,
Miami Beach Interiors,
Luxurious Design in Miami,
Top designers,
Deco Miami,
Luxury interiors,
Miami Beach Luxury Interiors,
Miami Interior Design,
Miami Interior Design Firms,
Beach front,
Top Interior Designers,
top décor,
Top Miami Decorators,
Miami luxury condos,
modern interiors,
Modern,
Pent house design,
white interiors,
Top Miami Interior Decorators,
Top Miami Interior Designers,
Modern Designers in Miami.
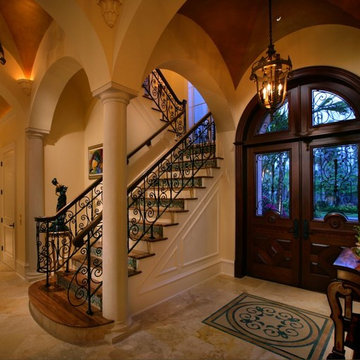
Doug Thompson Photography
Idéer för medelhavsstil foajéer, med gula väggar, marmorgolv, en dubbeldörr och glasdörr
Idéer för medelhavsstil foajéer, med gula väggar, marmorgolv, en dubbeldörr och glasdörr
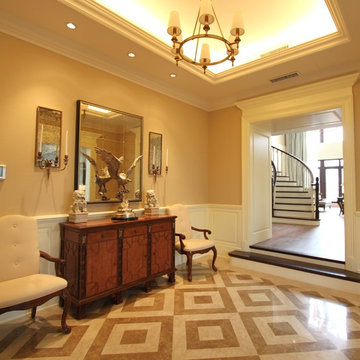
Custom Home, Interior Architecture project - view of elegant foyer with living room and stair beyond. Paneled opening into stair hall, inlaid marble flooring and cream painted trim and wainscoting. Tray ceiling with cove lighting and extensive millwork. Designed by Jane Ann Forney, project created in collaboration with ATA.
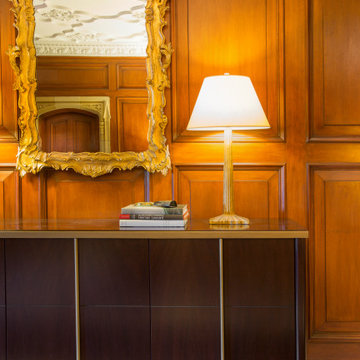
Idéer för att renovera en mellanstor vintage foajé, med bruna väggar, marmorgolv och vitt golv
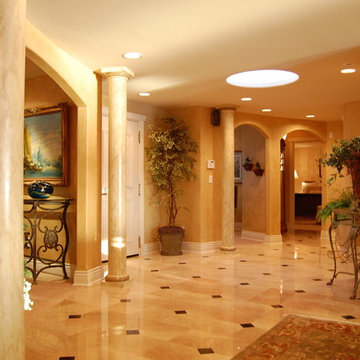
Idéer för stora medelhavsstil foajéer, med bruna väggar, marmorgolv och brunt golv
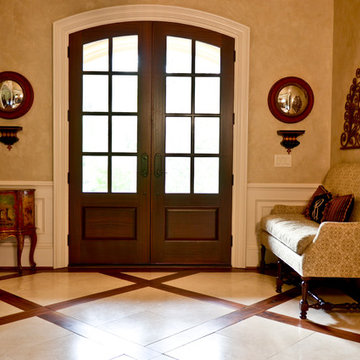
Sunny Rousette Photography
Idéer för mellanstora vintage ingångspartier, med beige väggar, marmorgolv, en dubbeldörr och mörk trädörr
Idéer för mellanstora vintage ingångspartier, med beige väggar, marmorgolv, en dubbeldörr och mörk trädörr
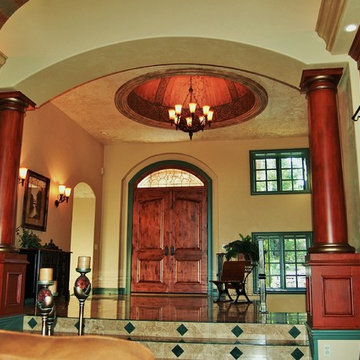
Foyer with 8' diameter Venetian Plaster and stenciled dome, Knotty Alder Entry Door with leaded glass transum above.
Photo: Marc Ekhause
Inspiration för en stor vintage foajé, med beige väggar, marmorgolv, en dubbeldörr och mellanmörk trädörr
Inspiration för en stor vintage foajé, med beige väggar, marmorgolv, en dubbeldörr och mellanmörk trädörr
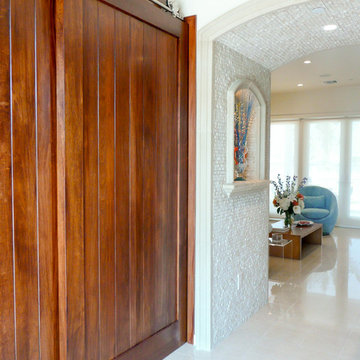
Front entry with view to Living Room where sleek marble floor is juxtaposed with Mahogany sliding doors, architectural cast stone, split-face stone wall and arched ceiling. Lighted niche provides display for glass art. Fresh flowers from Key West floral shop arranged by us to greet the clients.
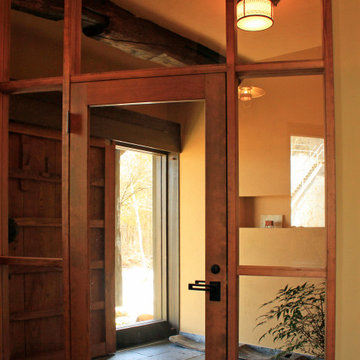
Idéer för stora rustika hallar, med beige väggar, marmorgolv, en skjutdörr, mörk trädörr och svart golv
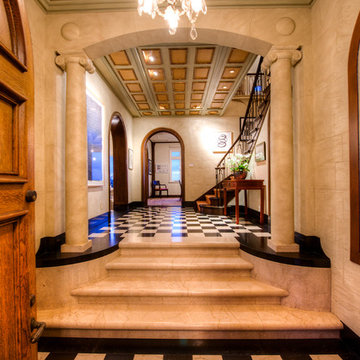
The magnificent Villa de Martini is a Mediterranean style villa built in 1929 by the de Martini Family. Located on Telegraph Hill San Francisco, the villa enjoys sweeping views of the Golden Gate Bridge, San Francisco Bay, Alcatraz Island, Pier 39, the yachting marina, the Bay Bridge, and the Richmond-San Rafael Bridge.
This exquisite villa is on a triple wide lot with beautiful European-style gardens filled with olive trees, lemon trees, roses, Travertine stone patios, walkways, and the motor court, which is designed to be tented for parties. It is reminiscent of the charming villas of Positano in far away Italy and yet it is walking distance to San Francisco Financial District, Ferry Building, the Embarcadero, North Beach, and Aquatic Park.
The current owners painstakingly remodeled the home in recent years with all new systems and added new rooms. They meticulously preserved and enhanced the original architectural details including Italian mosaics, hand painted palazzo ceilings, the stone columns, the arched windows and doorways, vaulted living room silver leaf ceiling, exquisite inlaid hardwood floors, and Venetian hand-plastered walls.
This is one of the finest homes in San Francisco CA for both relaxing with family and graciously entertaining friends. There are 4 bedrooms, 3 full and 2 half baths, a library, an office, a family room, formal dining and living rooms, a gourmet kitchen featuring top of the line appliances including a built-in espresso machine, caterer’s kitchen, and a wine cellar. There is also a guest suite with a kitchenette, laundry facility and a 2 car detached garage off the motor court, equipped with a Tesla charging station.
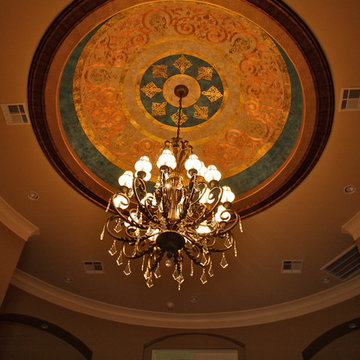
Multiple layers of metallic plasters create an elegant back ground for this large dome ceiling. The hand painted design was delicately leafed with various colors of gold, copper and variegated leaf. A stunning dome ceiling in this grand foyer entry. Copyright © 2016 The Artists Hands

Idéer för att renovera en mellanstor funkis foajé, med vita väggar, marmorgolv, en enkeldörr och mellanmörk trädörr
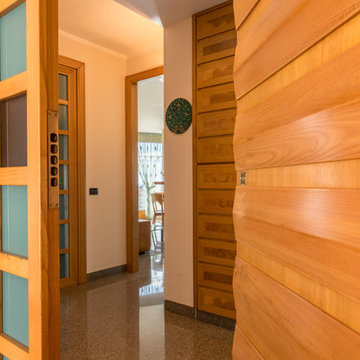
Idéer för mellanstora funkis ingångspartier, med vita väggar, marmorgolv, en enkeldörr, ljus trädörr och flerfärgat golv
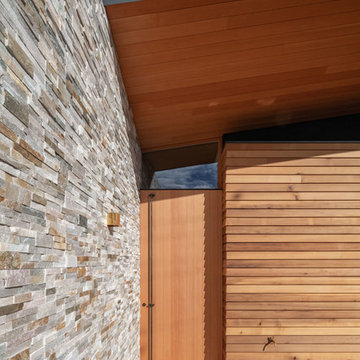
Idéer för mellanstora funkis hallar, med beige väggar, marmorgolv, mellanmörk trädörr och en pivotdörr
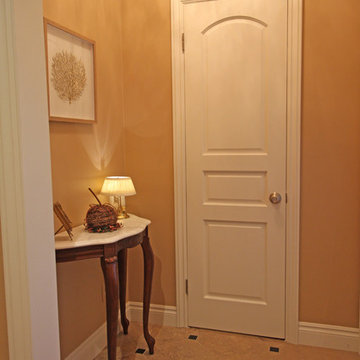
This classic home space includes a living and dining room, with a fireplace surrounded by a comfortable seating area. The Woodmaster team installed a new fireplace surround and marble hearth, creating a stunning centerpiece for this space. The fireplace is framed by bookcases on both sides with clear tempered glass shelves, offering both storage and a place to display keepsakes. The team also installed crown moldings in the living room, and wainscoting in the dining room, creating a classic traditional style for the formal dining area. The updates also included a new door frame and casings, base molding, as well as marble flooring in the foyer. It is an ideal space to relax, entertain, and dine with family and friends.

Multiple layers of metallic plasters create an elegant back ground for this large dome ceiling. The hand painted design was delicately leafed with various colors of gold, copper and variegated leaf. A stunning dome ceiling in this grand foyer entry. Copyright © 2016 The Artists Hands
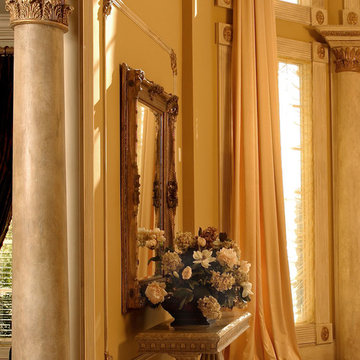
Beautiful home entry featuring decorative wall panels, fluted pilasters ad window trim, stately columns and inviting setting with mirror and console table | InvitingHome.com
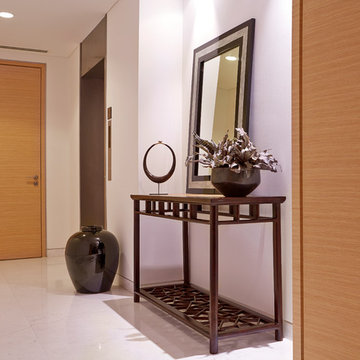
Timothy Wee, Singapore
Foto på en stor orientalisk foajé, med vita väggar, marmorgolv, en dubbeldörr och ljus trädörr
Foto på en stor orientalisk foajé, med vita väggar, marmorgolv, en dubbeldörr och ljus trädörr
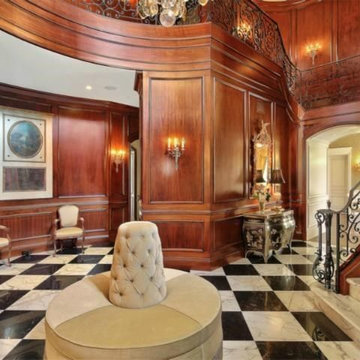
Design inspiration for a traditional entry
Idéer för en klassisk foajé, med bruna väggar och marmorgolv
Idéer för en klassisk foajé, med bruna väggar och marmorgolv
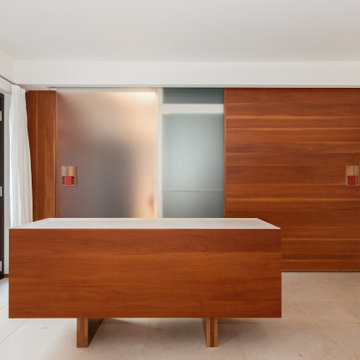
Ingresso. In primo piano una consolle in mogano ne definisce il perimetro.
Una porta in vetro traslucido nasconde il portoncino blindato, mentre sulla destra una porta scorrevole permette l'accesso al servizio.
50 foton på trätonad entré, med marmorgolv
1