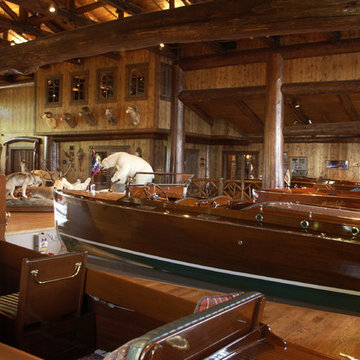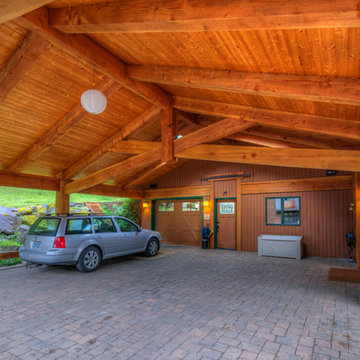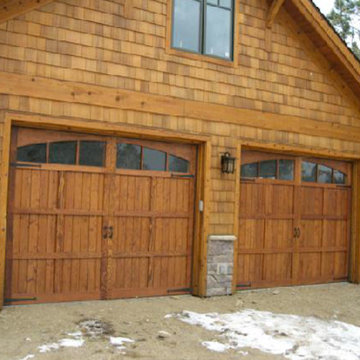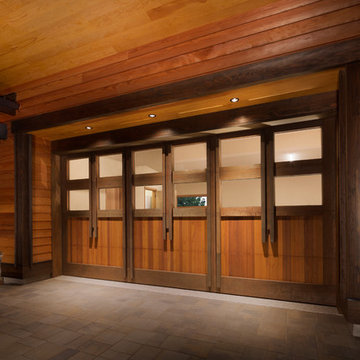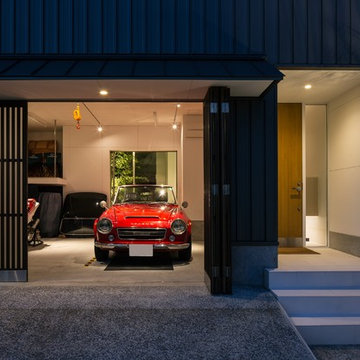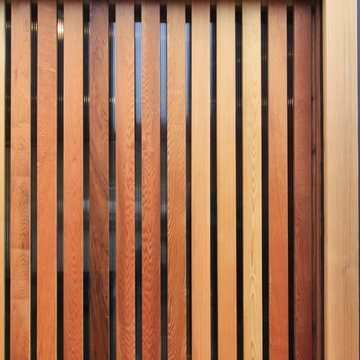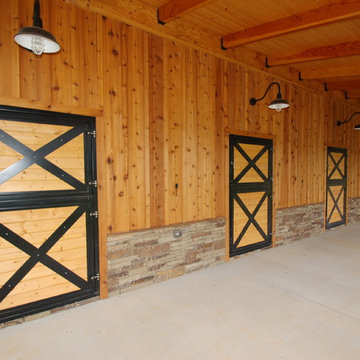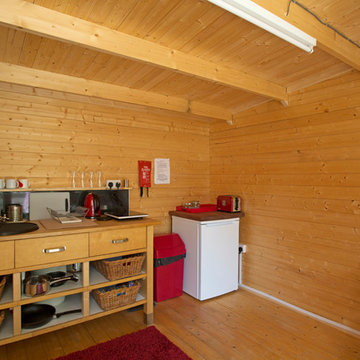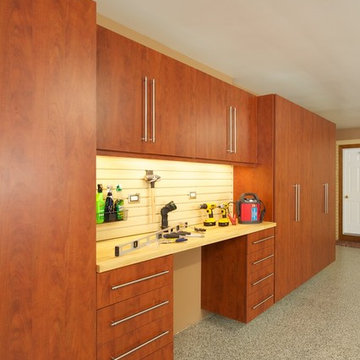1 291 foton på trätonad garage och förråd
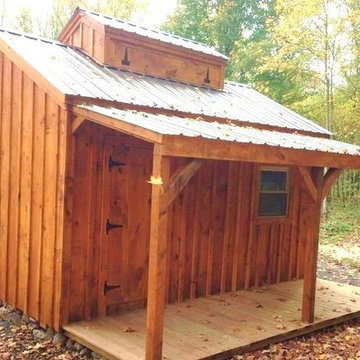
via our website ~ 280 square feet of usable space with 6’0” Jamaica Cottage Shop built double doors ~ large enough to fit your riding lawn mower, snowmobile, snow blower, lawn furniture, and ATVs. This building can be used as a garage ~ the floor system can handle a small to mid-size car or tractor. The open floor plan allows for a great workshop space or can be split up and be used as a cabin. Photos may depict client modifications.
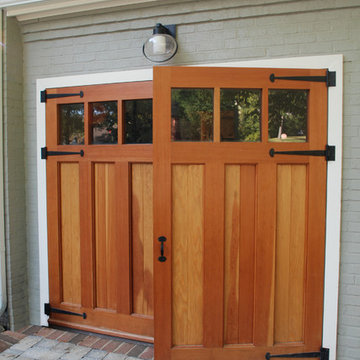
Exempel på en mellanstor amerikansk tillbyggd enbils garage och förråd
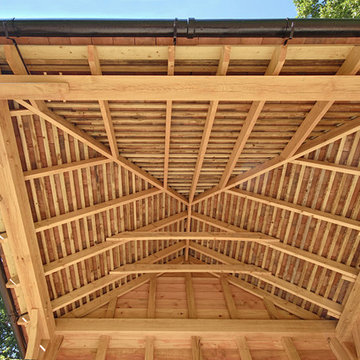
Timber Framed Garage Roof On A Classic Barn
Idéer för mellanstora vintage fristående tvåbils carportar
Idéer för mellanstora vintage fristående tvåbils carportar
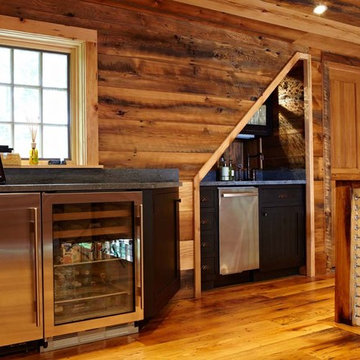
Ultimate man cave and sports car showcase. Photos by Paul Johnson
Idéer för vintage garager och förråd
Idéer för vintage garager och förråd
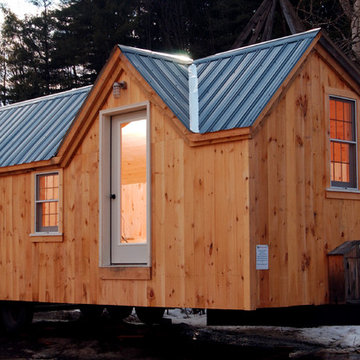
The Xylia is available fully assembled or as cottage kits. The options for customization are abundant. The addition of partitions will turn this building from an open floor plan to a one bedroom, one bath cottage with a cozy living/kitchen area. Also available as a 4 season off grid turn key cottage.
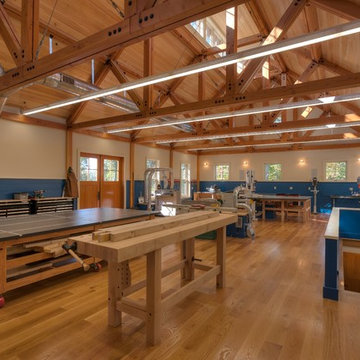
Greg Hubbard
Inspiration för stora klassiska fristående kontor, studior eller verkstäder
Inspiration för stora klassiska fristående kontor, studior eller verkstäder
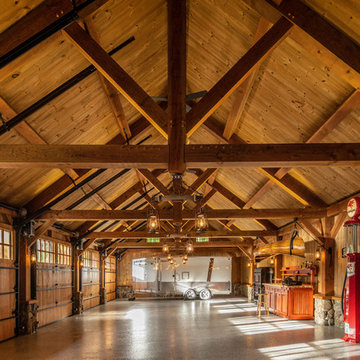
Joe St. Pierre
Idéer för amerikanska garager och förråd
Idéer för amerikanska garager och förråd
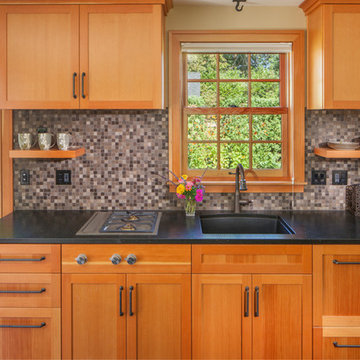
The homeowner of this old, detached garage wanted to create a functional living space with a kitchen, bathroom and second-story bedroom, while still maintaining a functional garage space. We salvaged hickory wood for the floors and built custom fir cabinets in the kitchen with patchwork tile backsplash and energy efficient appliances. As a historical home but without historical requirements, we had fun blending era-specific elements like traditional wood windows, French doors, and wood garage doors with modern elements like solar panels on the roof and accent lighting in the stair risers. In preparation for the next phase of construction (a full kitchen remodel and addition to the main house), we connected the plumbing between the main house and carriage house to make the project more cost-effective. We also built a new gate with custom stonework to match the trellis, expanded the patio between the main house and garage, and installed a gas fire pit to seamlessly tie the structures together and provide a year-round outdoor living space.
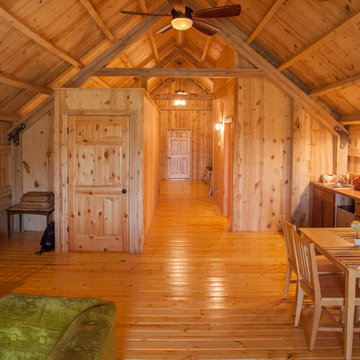
Sand Creek Post & Beam Traditional Wood Barns and Barn Homes
Learn more & request a free catalog: www.sandcreekpostandbeam.com
Inspiration för en lantlig garage och förråd
Inspiration för en lantlig garage och förråd
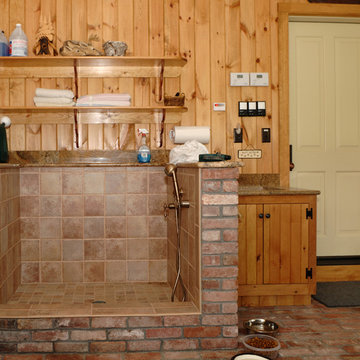
Built by Old Hampshire Designs in the Lake Sunapee/Hanover NH area
Photography by William N. Fish
Idéer för att renovera en vintage garage och förråd
Idéer för att renovera en vintage garage och förråd
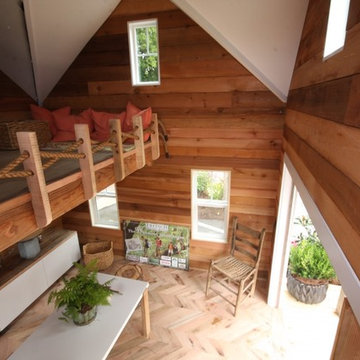
overview of playhouse reading loft and living space.
Inredning av en klassisk garage och förråd
Inredning av en klassisk garage och förråd
1 291 foton på trätonad garage och förråd
6
