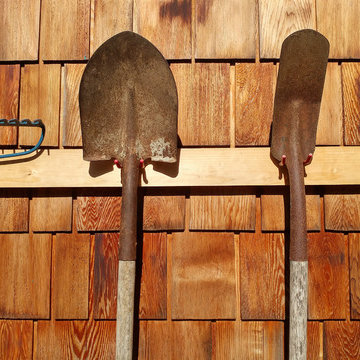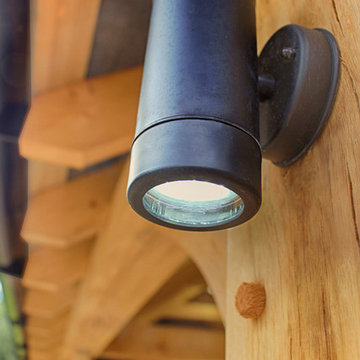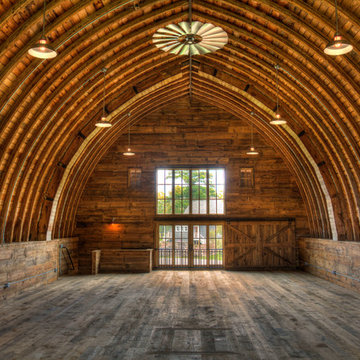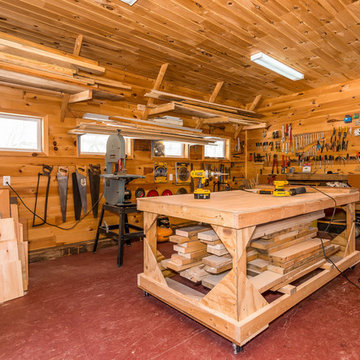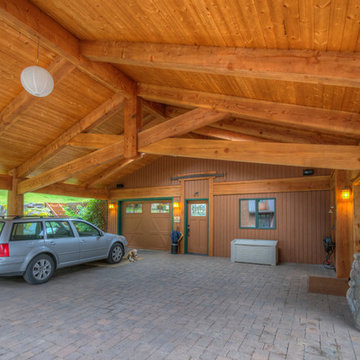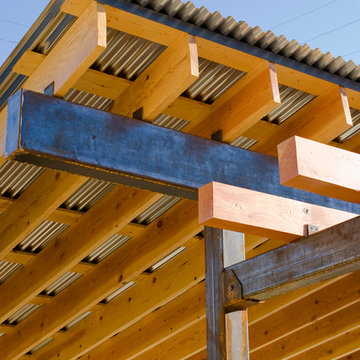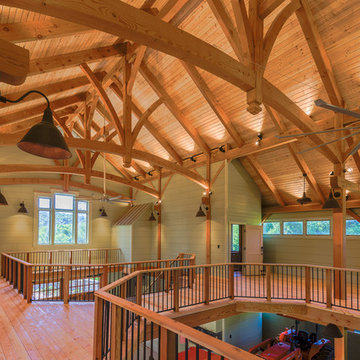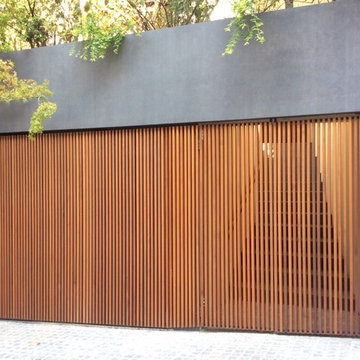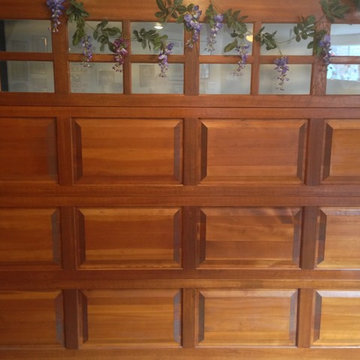1 289 foton på trätonad garage och förråd
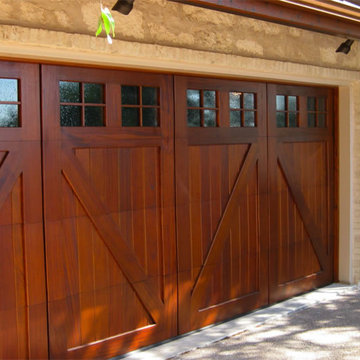
Rustic wood custom garage doors
Foto på en amerikansk tillbyggd garage och förråd
Foto på en amerikansk tillbyggd garage och förråd
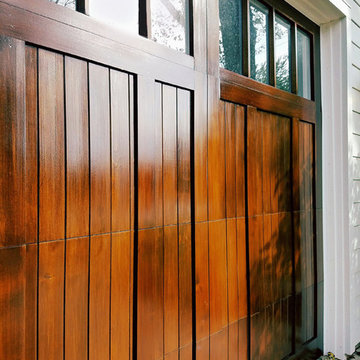
Bild på en mellanstor amerikansk tillbyggd tvåbils garage och förråd
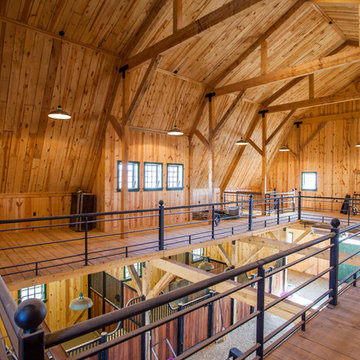
Sand Creek Post & Beam Traditional Wood Barns and Barn Homes
Learn more & request a free catalog: www.sandcreekpostandbeam.com
Inspiration för lantliga lador
Inspiration för lantliga lador
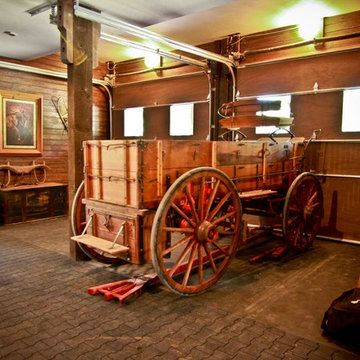
This home sits in the foothills of the Rocky Mountains in beautiful Jackson Wyoming. Natural elements like stone, wood and leather combined with a warm color palette give this barn apartment a rustic and inviting feel. The footprint of the barn is 36ft x 72ft leaving an expansive 2,592 square feet of living space in the apartment as well as the barn below. Custom touches were added by the client with the help of their builder and include a deck off the side of the apartment with a raised dormer roof, roll-up barn entry doors and various decorative details. These apartment models can accommodate nearly any floor plan design you like. Posts that are located every 12ft support the structure meaning that walls can be placed in any configuration and are non-load baring.
The barn level incudes six, 12ft x 12ft horse stalls, storage, two parking bays, an office and tack room.
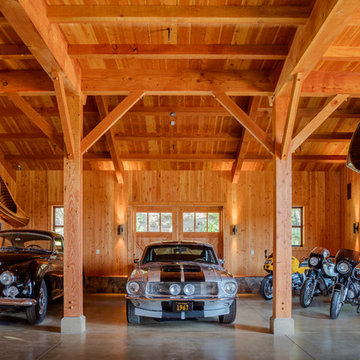
photo: ©Michael Hospelt, architect: Michael Guthrie, construction: Centric General Construction
Foto på en rustik garage och förråd
Foto på en rustik garage och förråd
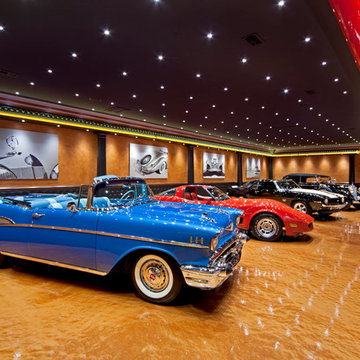
Technical design, engineering, design, site cooridnation, fabrication, and installation by David A. Glover of Xtreme Garages 704-965-2400. Photography by Joesph Hilliard www.josephhilliard.com (574) 294-5366
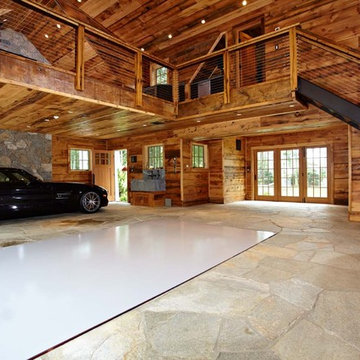
Ultimate man cave and sports car showcase. Photos by Paul Johnson
Inspiration för klassiska garager och förråd
Inspiration för klassiska garager och förråd
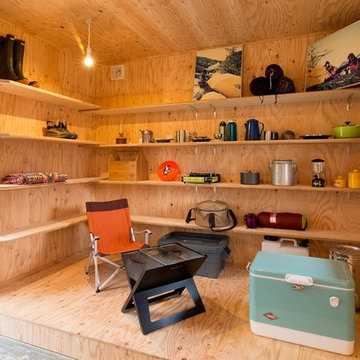
+αの別世界「離れ」。
母屋(ベース)から下屋(ゲヤ)を通って繋がる「離れ」部屋。趣味部屋としてアウトドア用品、DIY、バイク関連などなど、離れだからこそ集中し、楽しめる空間が実現できます。
Idéer för en asiatisk tillbyggd garage och förråd
Idéer för en asiatisk tillbyggd garage och förråd
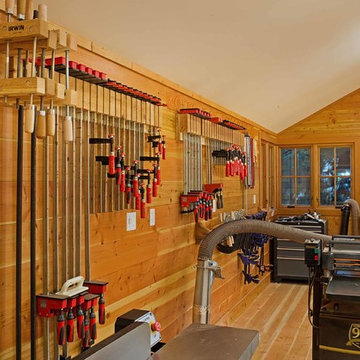
The Pleasant Beach Shop was designed to complement the main house that had been constructed in the early 2,000’s.
The Shop supports a functioning, thriving woodworking business and at the same time is a complimentary neighbor amongst the residential context. The shop is lit by both artificial and natural light through a continuous light monitor along the ridge of the roof. This monitor allows for both height and light when working inside the Shop and acts as a lantern to the forest during the evening.
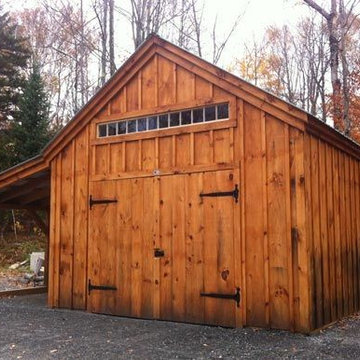
via our website ~ 280 square feet of usable space with 6’0” Jamaica Cottage Shop built double doors ~ large enough to fit your riding lawn mower, snowmobile, snow blower, lawn furniture, and ATVs. This building can be used as a garage ~ the floor system can handle a small to mid-size car or tractor. The open floor plan allows for a great workshop space or can be split up and be used as a cabin. Photos may depict client modifications.
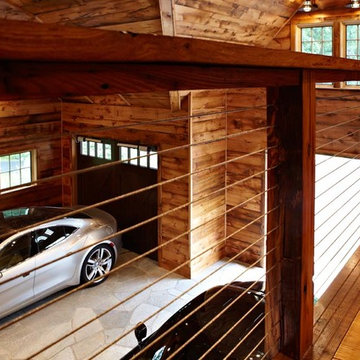
Ultimate man cave and sports car showcase. Photos by Paul Johnson
Klassisk inredning av en garage och förråd
Klassisk inredning av en garage och förråd
1 289 foton på trätonad garage och förråd
4
