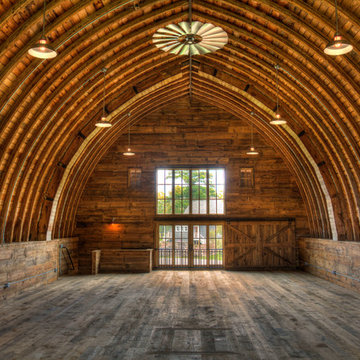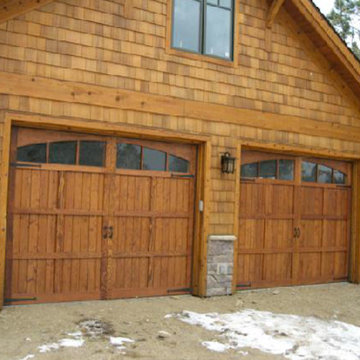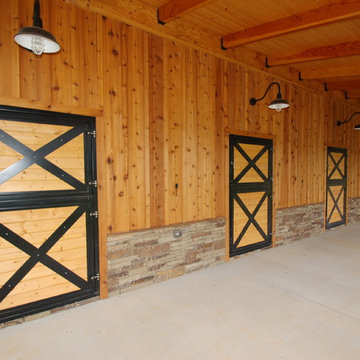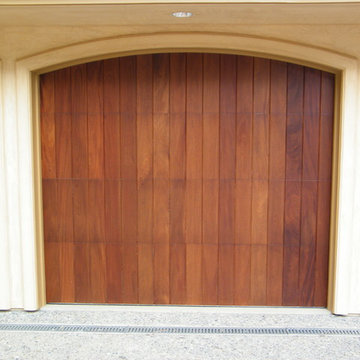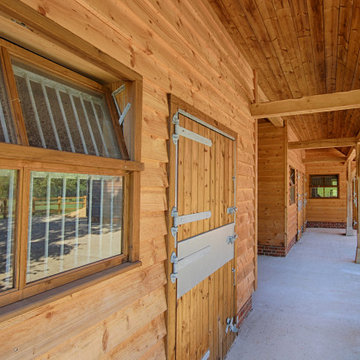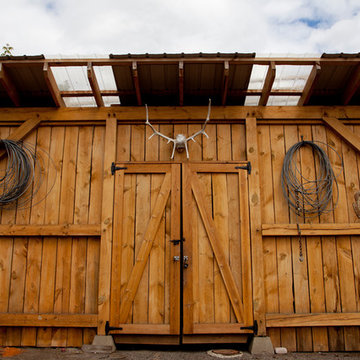25 foton på trätonad garage och förråd
Sortera efter:
Budget
Sortera efter:Populärt i dag
1 - 20 av 25 foton
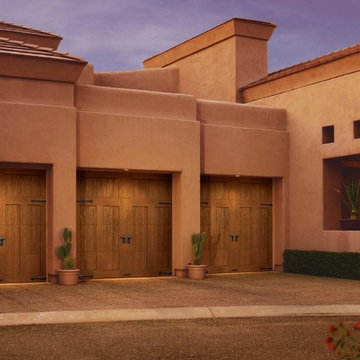
Clopay Canyon Ridge Collection Limited Edition Series faux wood carriage house garage doors won't rot, warp or crack. Insulated for superior energy efficiency. Five layer construction. Model shown: Design 12 with solid top, Pecky Cypress cladding with Clear Cypress overlays. Many panel designs, optional decorative windows and hardware available. Overhead operation.
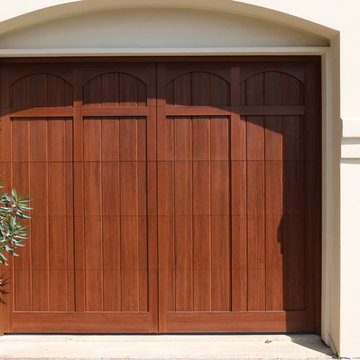
This project has many different features. We designed custom, wood-free overhead garage doors to match the home's exterior features. The doors were installed using a high-lift operating system, which makes room for the customized car lift. We used a LiftMaster Jackshaft opener as the operator for these high-lifted overhead garage doors. The project was custom-built and installed by Cedar Park Overhead Doors, which has been serving the greater Austin, TX area for more than 30 years.
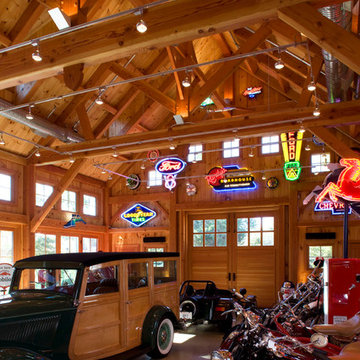
3,500 SF timberframe barn serves as an accessory structure to a 14,000 SF custom home located on a 5-acre property on Aberdeen Creek.
Bild på ett vintage fristående tvåbils kontor, studio eller verkstad
Bild på ett vintage fristående tvåbils kontor, studio eller verkstad

This exclusive guest home features excellent and easy to use technology throughout. The idea and purpose of this guesthouse is to host multiple charity events, sporting event parties, and family gatherings. The roughly 90-acre site has impressive views and is a one of a kind property in Colorado.
The project features incredible sounding audio and 4k video distributed throughout (inside and outside). There is centralized lighting control both indoors and outdoors, an enterprise Wi-Fi network, HD surveillance, and a state of the art Crestron control system utilizing iPads and in-wall touch panels. Some of the special features of the facility is a powerful and sophisticated QSC Line Array audio system in the Great Hall, Sony and Crestron 4k Video throughout, a large outdoor audio system featuring in ground hidden subwoofers by Sonance surrounding the pool, and smart LED lighting inside the gorgeous infinity pool.
J Gramling Photos
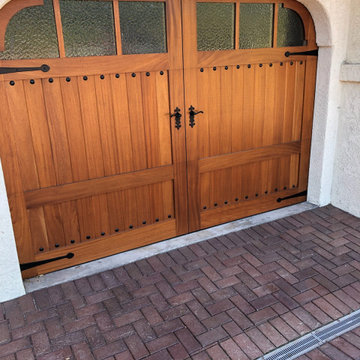
African mahogany t&g v-groove underlay with african mahogany overlay trim boards. Aqualite glass and decorative hardware. What is special about this project is the template top. The template was used to cut the "reveal" for the top section of the door.
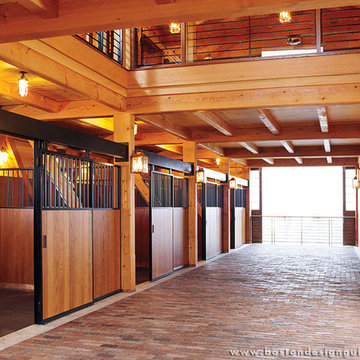
Architecture by Morehouse MacDonald & Associates
Inredning av en lantlig mycket stor fristående lada
Inredning av en lantlig mycket stor fristående lada
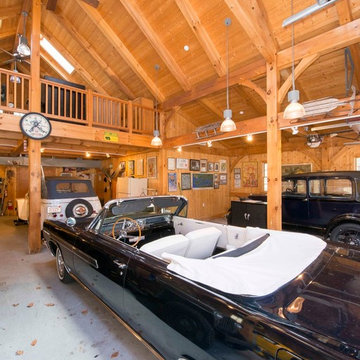
Inspiration för en mycket stor vintage fristående trebils carport
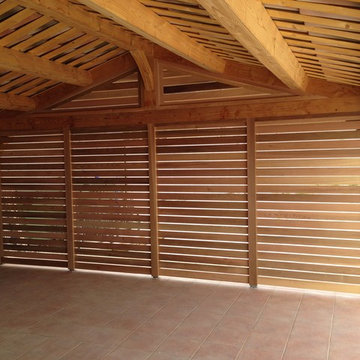
Projet : réalisation d'un Carport 6,5/5,5m pour abriter 2 voitures des fortes chaleurs estivales, de la pluie, et du vent qui souffle très fort dans ce secteur.
Structure, charpente en Contrecollé Pin Douglas, panneaux brise vue en Red Cedar Clear2, couverture traditionnelle en tuiles canal sur chanlattes.
Assemblages traditionnels entièrement réalisés à la main dans les règles de l'art.
Conception sur mesure, qualité matériaux et réalisation haut de gamme.
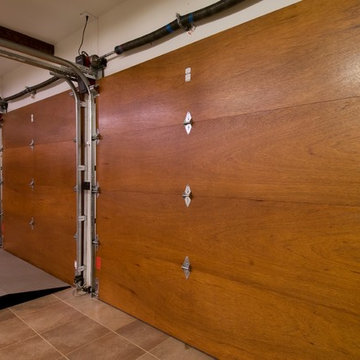
Clopay Reserve Collection custom wood carriage house garage doors. Five-layer construction, polystyrene insulation, factory-stained Meranti with a top arch. Inside of garage door finished with stained wood. Used as a workshop.
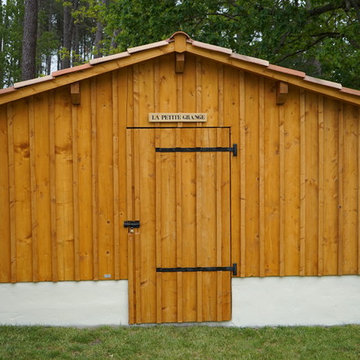
Les propriétaires de cette jolie maison landaise située dans un environnement préservé et proche d'un petit village classé dans le sud des Landes, avaient besoin d'un local pour entreposer le mobilier de jardin pendant la saison hivernale.
Ils rêvaient d'une petite grange dans le style traditionnel landais. A ce jour je peux dire que leur rêve est devenu réalité.
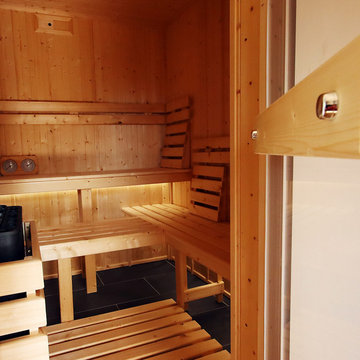
There are some projects that almost don’t require any description. Photos are more than enough. This one is one of those. Equipped with fully functioning kitchen, bathroom and sauna. It is 16 metres long and almost 7 metres wide with large, integrated decking platform, smart home automation and internet connection. What else could you wish from your own cabin on the lake?
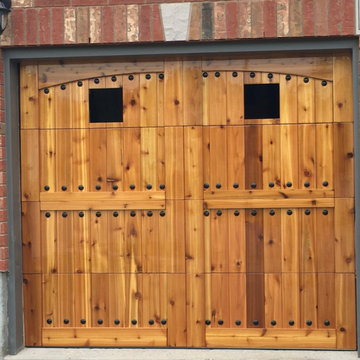
Cedar Wood Garage Door Studio 5 Woodworking
Idéer för stora amerikanska tillbyggda enbils garager och förråd
Idéer för stora amerikanska tillbyggda enbils garager och förråd
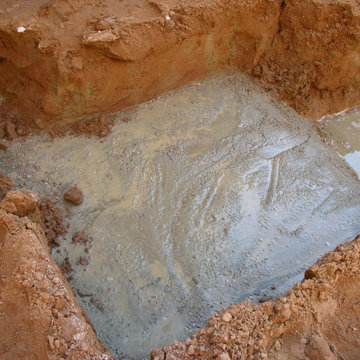
Edificio de 15 viviendas en dos bloques, garaje y
trasteros, con un total de 2.316,92 metros cuadrados construidos.
Esta obra se ejecutó mediante pantalla de micropilotes y muro pantalla, para la sujeción de terrenos y viviendas colindantes.
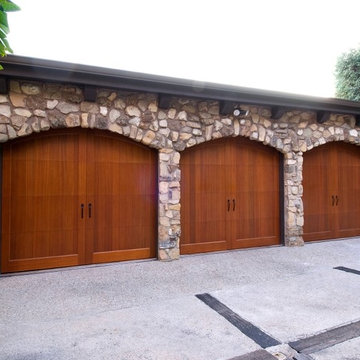
Clopay Reserve Collection custom wood carriage house garage doors. Five-layer construction, polystyrene insulation, factory-stained Meranti with a top arch.
25 foton på trätonad garage och förråd
1
