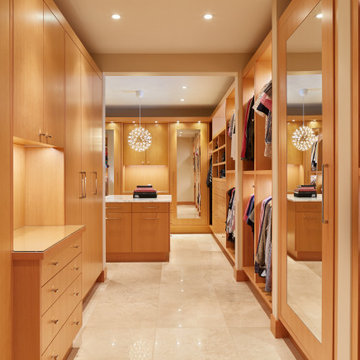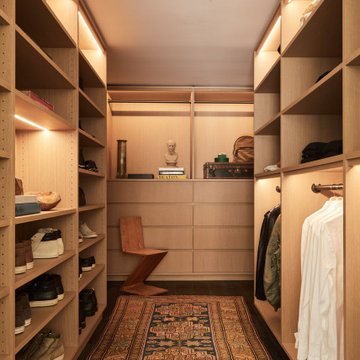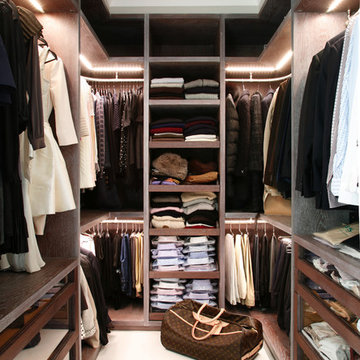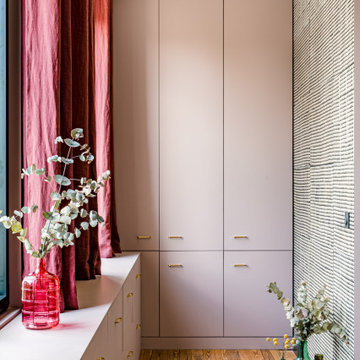2 905 foton på trätonad garderob och förvaring
Sortera efter:
Budget
Sortera efter:Populärt i dag
1 - 20 av 2 905 foton
Artikel 1 av 2
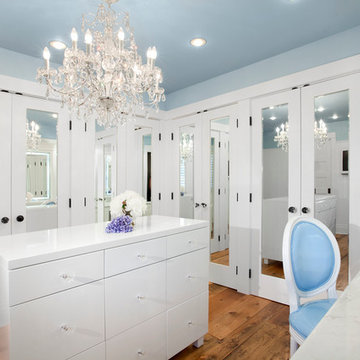
Dressing Room.
Ema Peter Photography
www.emapeter.com
Inspiration för klassiska omklädningsrum, med vita skåp och mellanmörkt trägolv
Inspiration för klassiska omklädningsrum, med vita skåp och mellanmörkt trägolv
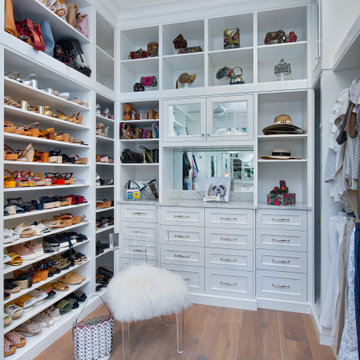
Idéer för att renovera ett medelhavsstil walk-in-closet för kvinnor, med öppna hyllor, vita skåp och mellanmörkt trägolv
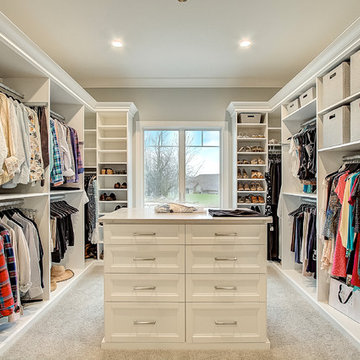
Inspiration för klassiska walk-in-closets för könsneutrala, med luckor med infälld panel, vita skåp, heltäckningsmatta och beiget golv

Inspiration för ett stort vintage walk-in-closet för könsneutrala, med vita skåp, mellanmörkt trägolv, skåp i shakerstil och brunt golv

Trend Collection from BAU-Closets
Modern inredning av ett stort walk-in-closet för könsneutrala, med öppna hyllor, bruna skåp, mörkt trägolv och brunt golv
Modern inredning av ett stort walk-in-closet för könsneutrala, med öppna hyllor, bruna skåp, mörkt trägolv och brunt golv

Inspiration för ett stort funkis omklädningsrum för könsneutrala, med släta luckor, skåp i ljust trä, ljust trägolv och brunt golv
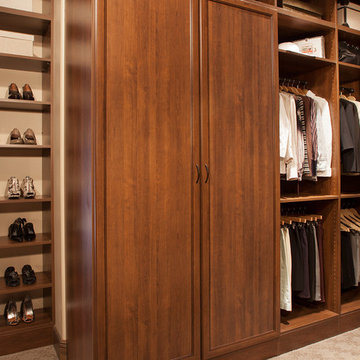
Idéer för mellanstora vintage walk-in-closets för könsneutrala, med skåp i mörkt trä, heltäckningsmatta och luckor med infälld panel

Idéer för att renovera ett vintage walk-in-closet, med luckor med infälld panel, vita skåp och mellanmörkt trägolv

Leave a legacy. Reminiscent of Tuscan villas and country homes that dot the lush Italian countryside, this enduring European-style design features a lush brick courtyard with fountain, a stucco and stone exterior and a classic clay tile roof. Roman arches, arched windows, limestone accents and exterior columns add to its timeless and traditional appeal.
The equally distinctive first floor features a heart-of-the-home kitchen with a barrel-vaulted ceiling covering a large central island and a sitting/hearth room with fireplace. Also featured are a formal dining room, a large living room with a beamed and sloped ceiling and adjacent screened-in porch and a handy pantry or sewing room. Rounding out the first-floor offerings are an exercise room and a large master bedroom suite with his-and-hers closets. A covered terrace off the master bedroom offers a private getaway. Other nearby outdoor spaces include a large pergola and terrace and twin two-car garages.
The spacious lower-level includes a billiards area, home theater, a hearth room with fireplace that opens out into a spacious patio, a handy kitchenette and two additional bedroom suites. You’ll also find a nearby playroom/bunk room and adjacent laundry.

Bild på ett vintage walk-in-closet för kvinnor, med luckor med infälld panel, beige skåp och mellanmörkt trägolv
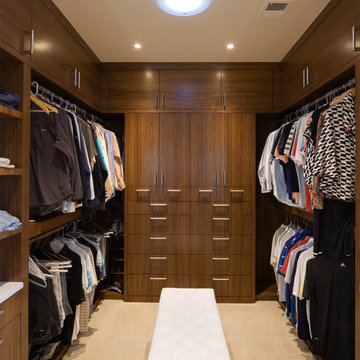
Modern inredning av ett walk-in-closet för könsneutrala, med skåp i mörkt trä och beiget golv
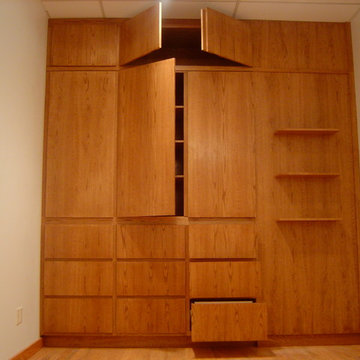
Idéer för att renovera ett mellanstort vintage klädskåp för könsneutrala, med släta luckor och skåp i mellenmörkt trä
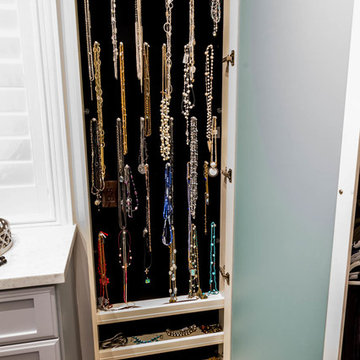
Inredning av ett klassiskt stort walk-in-closet för kvinnor, med skåp i ljust trä, mellanmörkt trägolv och luckor med infälld panel

This project was the remodel of a master suite in San Francisco’s Noe Valley neighborhood. The house is an Edwardian that had a story added by a developer. The master suite was done functional yet without any personal touches. The owners wanted to personalize all aspects of the master suite: bedroom, closets and bathroom for an enhanced experience of modern luxury.
The bathroom was gutted and with an all new layout, a new shower, toilet and vanity were installed along with all new finishes.
The design scope in the bedroom was re-facing the bedroom cabinets and drawers as well as installing custom floating nightstands made of toasted bamboo. The fireplace got a new gas burning insert and was wrapped in stone mosaic tile.
The old closet was a cramped room which was removed and replaced with two-tone bamboo door closet cabinets. New lighting was installed throughout.
General Contractor:
Brad Doran
http://www.dcdbuilding.com

Idéer för ett lantligt walk-in-closet för könsneutrala, med öppna hyllor, vita skåp, mellanmörkt trägolv och brunt golv

Austin Victorian by Chango & Co.
Architectural Advisement & Interior Design by Chango & Co.
Architecture by William Hablinski
Construction by J Pinnelli Co.
Photography by Sarah Elliott
2 905 foton på trätonad garderob och förvaring
1
