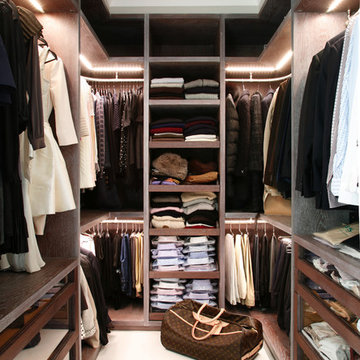685 foton på trätonad garderob och förvaring
Sortera efter:
Budget
Sortera efter:Populärt i dag
1 - 20 av 685 foton
Artikel 1 av 3

The Island cabinet features solid Oak drawers internally with the top drawers lit for ease of use. Some clever storage here for Dressing room favourites.

Bild på ett vintage walk-in-closet för kvinnor, med luckor med infälld panel, beige skåp och mellanmörkt trägolv

Foto på ett vintage walk-in-closet för kvinnor, med släta luckor, vita skåp, mellanmörkt trägolv och brunt golv
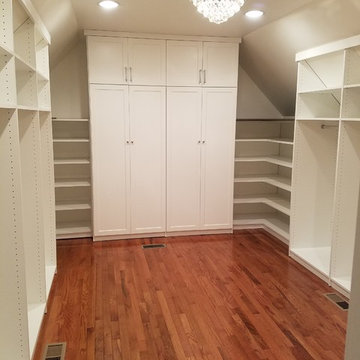
Angled ceilings in a closet can cause wasted space. With a custom closet from St. Charles Closets, we can assure you there will be no wasted space. The angle cuts allow for total maximization of the entire space.
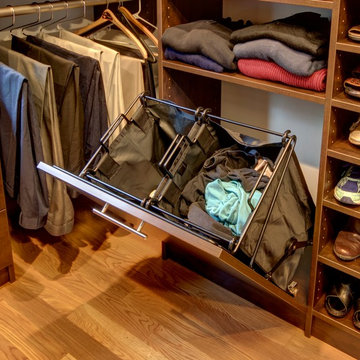
Large walk in closet with makeup built in, shoe storage, necklace cabinet, drawer hutch built ins and more.
Photos by Denis
Bild på ett stort vintage walk-in-closet för könsneutrala, med släta luckor, skåp i mörkt trä, mellanmörkt trägolv och brunt golv
Bild på ett stort vintage walk-in-closet för könsneutrala, med släta luckor, skåp i mörkt trä, mellanmörkt trägolv och brunt golv
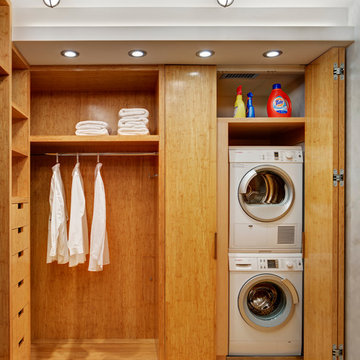
© Francis Dzikowski/2016
Inredning av ett modernt litet walk-in-closet för könsneutrala, med öppna hyllor, skåp i ljust trä och bambugolv
Inredning av ett modernt litet walk-in-closet för könsneutrala, med öppna hyllor, skåp i ljust trä och bambugolv

Photo Credit: Benjamin Benschneider
Foto på ett stort funkis omklädningsrum för män, med släta luckor, skåp i mellenmörkt trä och mellanmörkt trägolv
Foto på ett stort funkis omklädningsrum för män, med släta luckor, skåp i mellenmörkt trä och mellanmörkt trägolv

Alan Barley, AIA
This soft hill country contemporary family home is nestled in a surrounding live oak sanctuary in Spicewood, Texas. A screened-in porch creates a relaxing and welcoming environment while the large windows flood the house with natural lighting. The large overhangs keep the hot Texas heat at bay. Energy efficient appliances and site specific open house plan allows for a spacious home while taking advantage of the prevailing breezes which decreases energy consumption.
screened in porch, austin luxury home, austin custom home, barleypfeiffer architecture, barleypfeiffer, wood floors, sustainable design, soft hill contemporary, sleek design, pro work, modern, low voc paint, live oaks sanctuary, live oaks, interiors and consulting, house ideas, home planning, 5 star energy, hill country, high performance homes, green building, fun design, 5 star applance, find a pro, family home, elegance, efficient, custom-made, comprehensive sustainable architects, barley & pfeiffer architects,
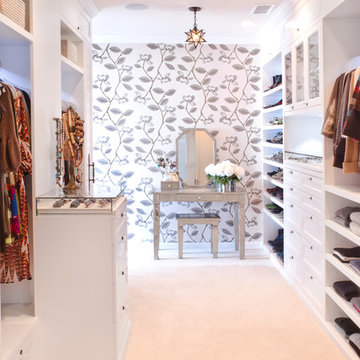
Features of HER closet:
White Paint Grade Wood Cabinetry with Base and Crown
Cedar Lined Drawers for Cashmere Sweaters
Furniture Accessories include Chandeliers and Vanity
Lingerie Inserts
Pull-out Hooks
Scarf Rack
Jewelry Display Case
Sunglass Display Case
Integrated Light Up Rods
Integrated Showcase Lighting
Flat Adjustable Shoe Shelves
Full Length Framed Mirror
Magnolia Wallpaper
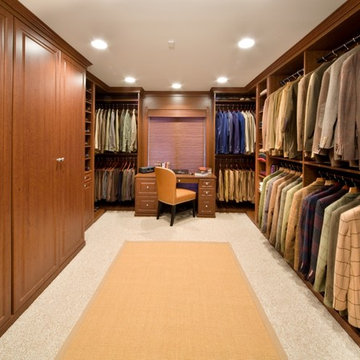
Idéer för ett mycket stort modernt walk-in-closet för män, med luckor med upphöjd panel, skåp i mellenmörkt trä och heltäckningsmatta

Idéer för att renovera ett vintage walk-in-closet, med luckor med infälld panel, vita skåp och mellanmörkt trägolv
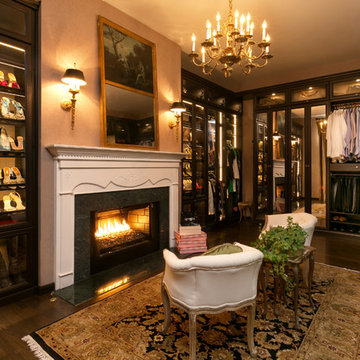
Colin Grey Voigt
Bild på ett mellanstort vintage walk-in-closet för könsneutrala, med luckor med infälld panel, skåp i mörkt trä, mörkt trägolv och brunt golv
Bild på ett mellanstort vintage walk-in-closet för könsneutrala, med luckor med infälld panel, skåp i mörkt trä, mörkt trägolv och brunt golv
This terrific walk-through closet (accessible from either end of this space) was designed with jewellery drawers, laundry hampers, belt and tie storage, plenty of hanging space, and even big deep drawers below the window seat for bulky items like extra blankets and pillows, luggage, or bulky sweaters!

This project was the remodel of a master suite in San Francisco’s Noe Valley neighborhood. The house is an Edwardian that had a story added by a developer. The master suite was done functional yet without any personal touches. The owners wanted to personalize all aspects of the master suite: bedroom, closets and bathroom for an enhanced experience of modern luxury.
The bathroom was gutted and with an all new layout, a new shower, toilet and vanity were installed along with all new finishes.
The design scope in the bedroom was re-facing the bedroom cabinets and drawers as well as installing custom floating nightstands made of toasted bamboo. The fireplace got a new gas burning insert and was wrapped in stone mosaic tile.
The old closet was a cramped room which was removed and replaced with two-tone bamboo door closet cabinets. New lighting was installed throughout.
General Contractor:
Brad Doran
http://www.dcdbuilding.com

Exempel på ett mycket stort klassiskt walk-in-closet för kvinnor, med luckor med infälld panel, blå skåp, ljust trägolv och beiget golv

Trend Collection from BAU-Closets
Modern inredning av ett stort walk-in-closet för könsneutrala, med öppna hyllor, bruna skåp, mörkt trägolv och brunt golv
Modern inredning av ett stort walk-in-closet för könsneutrala, med öppna hyllor, bruna skåp, mörkt trägolv och brunt golv

We love this master closet with marble countertops, crystal chandeliers, and custom cabinetry.
Idéer för ett mycket stort medelhavsstil omklädningsrum för kvinnor, med luckor med upphöjd panel, skåp i ljust trä och travertin golv
Idéer för ett mycket stort medelhavsstil omklädningsrum för kvinnor, med luckor med upphöjd panel, skåp i ljust trä och travertin golv
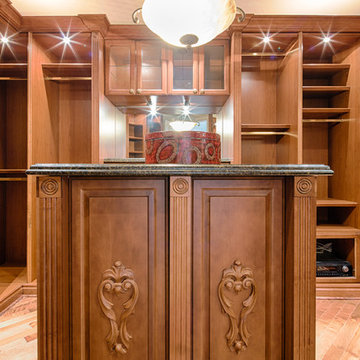
Marylinda Ramos
Inspiration för medelhavsstil garderober, med luckor med upphöjd panel, skåp i mörkt trä och mellanmörkt trägolv
Inspiration för medelhavsstil garderober, med luckor med upphöjd panel, skåp i mörkt trä och mellanmörkt trägolv
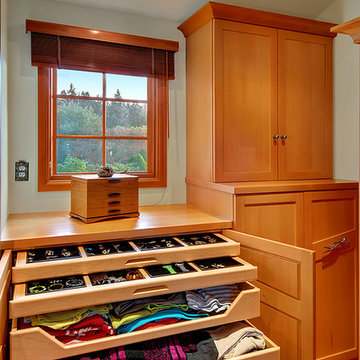
Aimee Chase
Eklektisk inredning av ett litet omklädningsrum för kvinnor, med skåp i shakerstil, skåp i ljust trä och ljust trägolv
Eklektisk inredning av ett litet omklädningsrum för kvinnor, med skåp i shakerstil, skåp i ljust trä och ljust trägolv
685 foton på trätonad garderob och förvaring
1
