184 foton på trätonad garderob och förvaring
Sortera efter:
Budget
Sortera efter:Populärt i dag
1 - 20 av 184 foton
Artikel 1 av 3

The Island cabinet features solid Oak drawers internally with the top drawers lit for ease of use. Some clever storage here for Dressing room favourites.

Alan Barley, AIA
This soft hill country contemporary family home is nestled in a surrounding live oak sanctuary in Spicewood, Texas. A screened-in porch creates a relaxing and welcoming environment while the large windows flood the house with natural lighting. The large overhangs keep the hot Texas heat at bay. Energy efficient appliances and site specific open house plan allows for a spacious home while taking advantage of the prevailing breezes which decreases energy consumption.
screened in porch, austin luxury home, austin custom home, barleypfeiffer architecture, barleypfeiffer, wood floors, sustainable design, soft hill contemporary, sleek design, pro work, modern, low voc paint, live oaks sanctuary, live oaks, interiors and consulting, house ideas, home planning, 5 star energy, hill country, high performance homes, green building, fun design, 5 star applance, find a pro, family home, elegance, efficient, custom-made, comprehensive sustainable architects, barley & pfeiffer architects,
This terrific walk-through closet (accessible from either end of this space) was designed with jewellery drawers, laundry hampers, belt and tie storage, plenty of hanging space, and even big deep drawers below the window seat for bulky items like extra blankets and pillows, luggage, or bulky sweaters!

This project was the remodel of a master suite in San Francisco’s Noe Valley neighborhood. The house is an Edwardian that had a story added by a developer. The master suite was done functional yet without any personal touches. The owners wanted to personalize all aspects of the master suite: bedroom, closets and bathroom for an enhanced experience of modern luxury.
The bathroom was gutted and with an all new layout, a new shower, toilet and vanity were installed along with all new finishes.
The design scope in the bedroom was re-facing the bedroom cabinets and drawers as well as installing custom floating nightstands made of toasted bamboo. The fireplace got a new gas burning insert and was wrapped in stone mosaic tile.
The old closet was a cramped room which was removed and replaced with two-tone bamboo door closet cabinets. New lighting was installed throughout.
General Contractor:
Brad Doran
http://www.dcdbuilding.com

Trend Collection from BAU-Closets
Modern inredning av ett stort walk-in-closet för könsneutrala, med öppna hyllor, bruna skåp, mörkt trägolv och brunt golv
Modern inredning av ett stort walk-in-closet för könsneutrala, med öppna hyllor, bruna skåp, mörkt trägolv och brunt golv
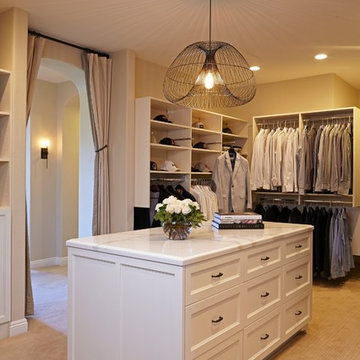
Doug Hill Photography
Inredning av ett medelhavsstil stort walk-in-closet för könsneutrala, med vita skåp, heltäckningsmatta och öppna hyllor
Inredning av ett medelhavsstil stort walk-in-closet för könsneutrala, med vita skåp, heltäckningsmatta och öppna hyllor
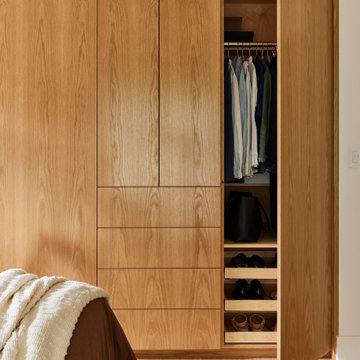
A contemporary new home in an earthy, natural palette.
Foto på en mellanstor funkis garderob, med släta luckor, skåp i ljust trä och ljust trägolv
Foto på en mellanstor funkis garderob, med släta luckor, skåp i ljust trä och ljust trägolv

We built 24" deep boxes to really showcase the beauty of this walk-in closet. Taller hanging was installed for longer jackets and dusters, and short hanging for scarves. Custom-designed jewelry trays were added. Valet rods were mounted to help organize outfits and simplify packing for trips. A pair of antique benches makes the space inviting.
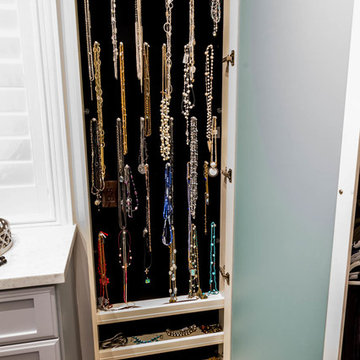
Inredning av ett klassiskt stort walk-in-closet för kvinnor, med skåp i ljust trä, mellanmörkt trägolv och luckor med infälld panel
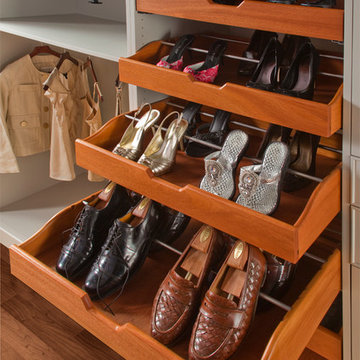
Bergen County, NJ - Cabinet Storage Ideas Designed by The Hammer & Nail Inc.
http://thehammerandnail.com
#BartLidsky #HNdesigns #KitchenDesign #KitchenStorage

This built-in closet system allows for a larger bedroom space while still creating plenty of storage.
Bild på en 50 tals garderob, med släta luckor, skåp i mellenmörkt trä och ljust trägolv
Bild på en 50 tals garderob, med släta luckor, skåp i mellenmörkt trä och ljust trägolv
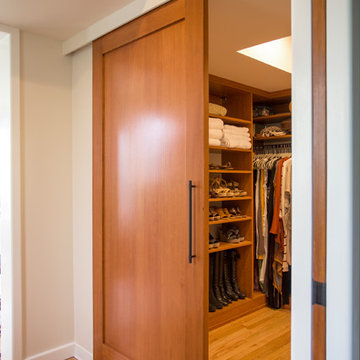
Alex Strazzanti
Inspiration för ett stort funkis omklädningsrum för könsneutrala, med släta luckor, skåp i mellenmörkt trä och ljust trägolv
Inspiration för ett stort funkis omklädningsrum för könsneutrala, med släta luckor, skåp i mellenmörkt trä och ljust trägolv

Foto på ett stort funkis omklädningsrum för män, med öppna hyllor, heltäckningsmatta, skåp i mörkt trä och grått golv

Bild på ett mellanstort vintage walk-in-closet för könsneutrala, med luckor med infälld panel, blå skåp, mellanmörkt trägolv och brunt golv
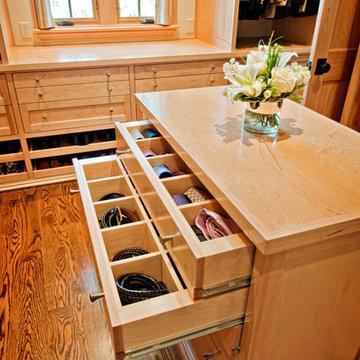
Wiff Harmer
Bild på ett mycket stort vintage omklädningsrum för män, med skåp i shakerstil, skåp i ljust trä och ljust trägolv
Bild på ett mycket stort vintage omklädningsrum för män, med skåp i shakerstil, skåp i ljust trä och ljust trägolv
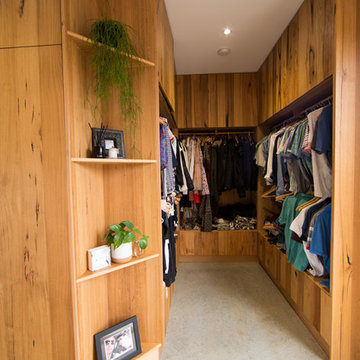
Bespoke timber walk in robe. This beautiful space is created from recycled Messmate timber. The robe has a combination of open hanging space, deep drawers and wardrobes. The design features display shelves for treasured items and greenery.
Photographer : Heidi Atkins
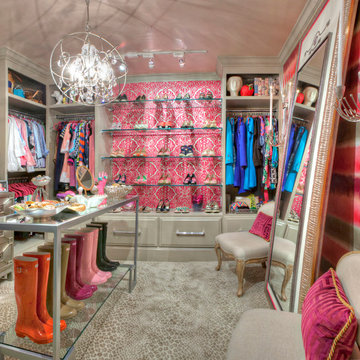
www.timelessmemoriesstudio.com
Idéer för att renovera ett mellanstort funkis walk-in-closet för kvinnor, med grå skåp och heltäckningsmatta
Idéer för att renovera ett mellanstort funkis walk-in-closet för kvinnor, med grå skåp och heltäckningsmatta
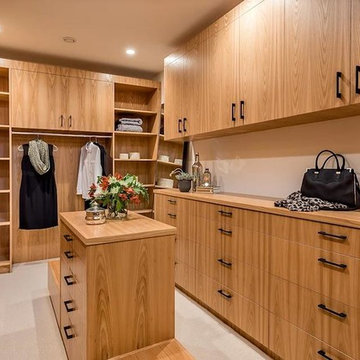
Bild på ett mellanstort funkis walk-in-closet för könsneutrala, med släta luckor, skåp i mellenmörkt trä, heltäckningsmatta och vitt golv
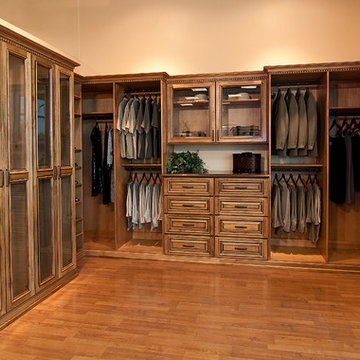
Exempel på ett stort rustikt walk-in-closet för män, med luckor med profilerade fronter, skåp i mellenmörkt trä och mellanmörkt trägolv
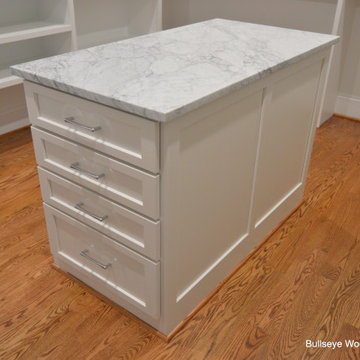
Small master closet island with 8 soft close drawers and matching shaker side panels and quartz countertop.
Exempel på ett litet klassiskt walk-in-closet för kvinnor, med skåp i shakerstil, vita skåp, mellanmörkt trägolv och brunt golv
Exempel på ett litet klassiskt walk-in-closet för kvinnor, med skåp i shakerstil, vita skåp, mellanmörkt trägolv och brunt golv
184 foton på trätonad garderob och förvaring
1