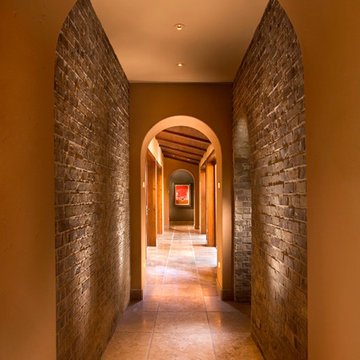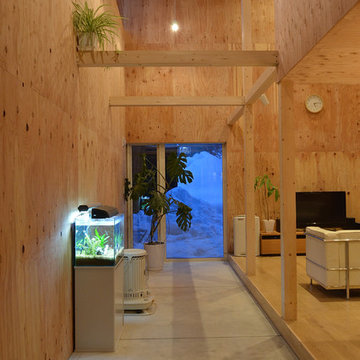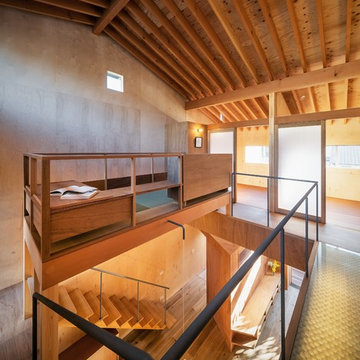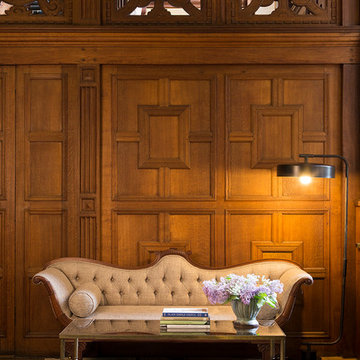166 foton på trätonad hall, med bruna väggar
Sortera efter:
Budget
Sortera efter:Populärt i dag
1 - 20 av 166 foton

This 215 acre private horse breeding and training facility can house up to 70 horses. Equine Facility Design began the site design when the land was purchased in 2001 and has managed the design team through construction which completed in 2009. Equine Facility Design developed the site layout of roads, parking, building areas, pastures, paddocks, trails, outdoor arena, Grand Prix jump field, pond, and site features. The structures include a 125’ x 250’ indoor steel riding arena building design with an attached viewing room, storage, and maintenance area; and multiple horse barn designs, including a 15 stall retirement horse barn, a 22 stall training barn with rehab facilities, a six stall stallion barn with laboratory and breeding room, a 12 stall broodmare barn with 12’ x 24’ stalls that can become 12’ x 12’ stalls at the time of weaning foals. Equine Facility Design also designed the main residence, maintenance and storage buildings, and pasture shelters. Improvements include pasture development, fencing, drainage, signage, entry gates, site lighting, and a compost facility.
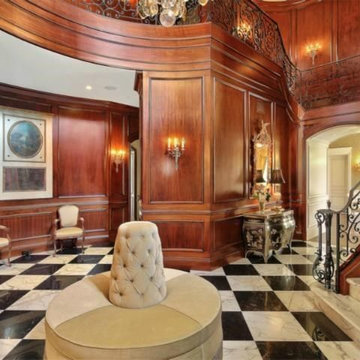
Traditional Entry in Newport Coast Mansion
Foto på en vintage hall, med bruna väggar och marmorgolv
Foto på en vintage hall, med bruna väggar och marmorgolv
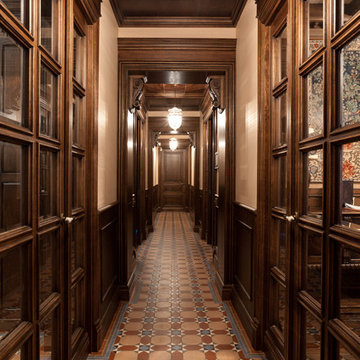
Дизайн и производство: Artwooden
Inspiration för en vintage hall, med bruna väggar, klinkergolv i keramik och brunt golv
Inspiration för en vintage hall, med bruna väggar, klinkergolv i keramik och brunt golv

This three-story vacation home for a family of ski enthusiasts features 5 bedrooms and a six-bed bunk room, 5 1/2 bathrooms, kitchen, dining room, great room, 2 wet bars, great room, exercise room, basement game room, office, mud room, ski work room, decks, stone patio with sunken hot tub, garage, and elevator.
The home sits into an extremely steep, half-acre lot that shares a property line with a ski resort and allows for ski-in, ski-out access to the mountain’s 61 trails. This unique location and challenging terrain informed the home’s siting, footprint, program, design, interior design, finishes, and custom made furniture.
The home features heavy Douglas Fir post and beam construction with Structural Insulated Panels (SIPS), a completely round turret office with two curved doors and bay windows, two-story granite chimney, ski slope access via a footbridge on the third level, and custom-made furniture and finishes infused with a ski aesthetic including bar stools with ski pole basket bases, an iron boot rack with ski tip shaped holders, and a large great room chandelier sourced from a western company known for their ski lodge lighting.
In formulating and executing a design for the home, the client, architect, builder Dave LeBlanc of The Lawton Compnay, interior designer Randy Trainor of C. Randolph Trainor, LLC, and millworker Mitch Greaves of Littleton Millwork relied on their various personal experiences skiing, ski racing, coaching, and participating in adventure ski travel. These experiences allowed the team to truly “see” how the home would be used and design spaces that supported and enhanced the client’s ski experiences while infusing a natural North Country aesthetic.
Credit: Samyn-D'Elia Architects
Project designed by Franconia interior designer Randy Trainor. She also serves the New Hampshire Ski Country, Lake Regions and Coast, including Lincoln, North Conway, and Bartlett.
For more about Randy Trainor, click here: https://crtinteriors.com/
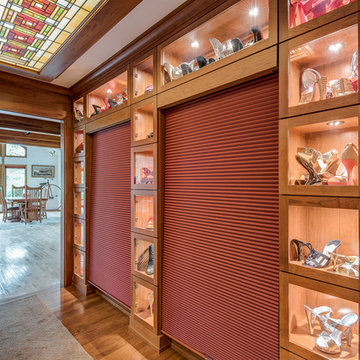
The open shelves can also be closed off with the pull down door design.
#house #glasses #custommade #backlit #stainedglass #features #connect #light #led #entryway #viewing #doors #ceiling #displays #panels #angle #stain #lighted #closed #hallway #shelves
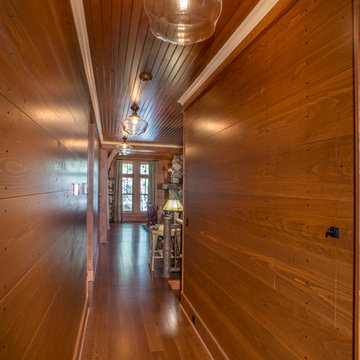
Exempel på en mellanstor rustik hall, med bruna väggar, mörkt trägolv och brunt golv
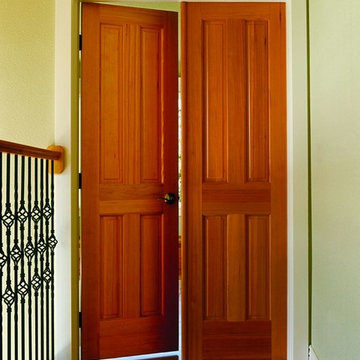
Inspiration för små klassiska hallar, med bruna väggar, mellanmörkt trägolv och brunt golv

Inspiration för en 50 tals hall, med bruna väggar, mörkt trägolv och brunt golv
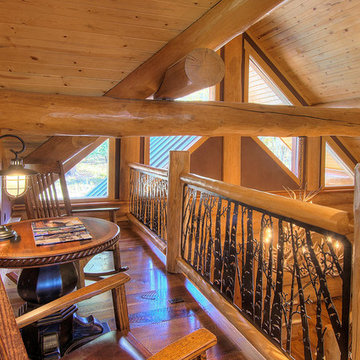
Jeremiah Johnson Log Homes custom western red cedar, Swedish cope, chinked log home hall loft
Idéer för en mellanstor rustik hall, med bruna väggar, mellanmörkt trägolv och brunt golv
Idéer för en mellanstor rustik hall, med bruna väggar, mellanmörkt trägolv och brunt golv

Remodeled hallway is flanked by new custom storage and display units.
Foto på en mellanstor funkis hall, med bruna väggar, vinylgolv och brunt golv
Foto på en mellanstor funkis hall, med bruna väggar, vinylgolv och brunt golv
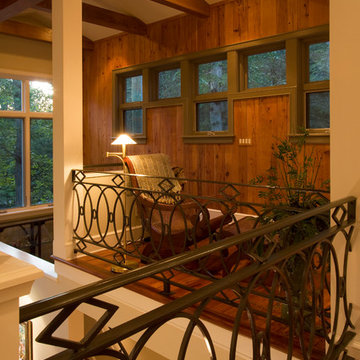
Photos by J. Weiland
Inredning av en klassisk mellanstor hall, med bruna väggar och mellanmörkt trägolv
Inredning av en klassisk mellanstor hall, med bruna väggar och mellanmörkt trägolv
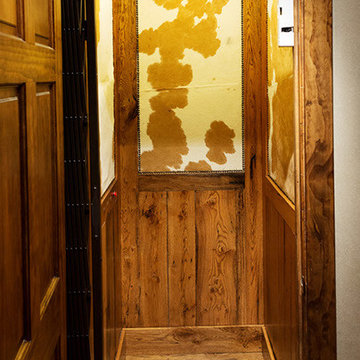
This custom designed hydraulic elevator serving three floors features reclaimed barn wood siding with upholstered inset panels of hair calf and antique brass nail head trim. A custom designed control panel is recessed into chair rail and scissor style gate in hammered bronze finish. Shannon Fontaine, photographer
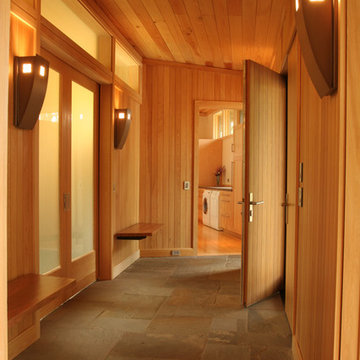
This mountain modern cabin is located in the mountains adjacent to an organic farm overlooking the South Toe River. The highest portion of the property offers stunning mountain views, however, the owners wanted to minimize the home’s visual impact on the surrounding hillsides. The house was located down slope and near a woodland edge which provides additional privacy and protection from strong northern winds.
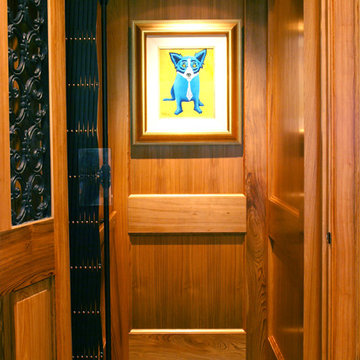
Inspiration för mellanstora amerikanska hallar, med bruna väggar, mörkt trägolv och brunt golv
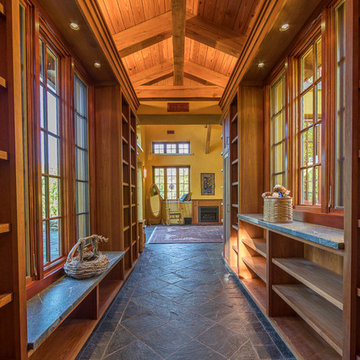
Idéer för mellanstora rustika hallar, med bruna väggar, skiffergolv och svart golv
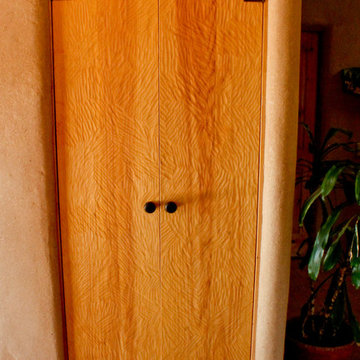
Custom Closet doors, hand-gouged/planed. Antique rusty hinges. Adobe mud plaster.
A design-build project by Sustainable Builders llc of Taos NM. Photo by Thomas Soule of Sustainable Builders llc.
166 foton på trätonad hall, med bruna väggar
1
