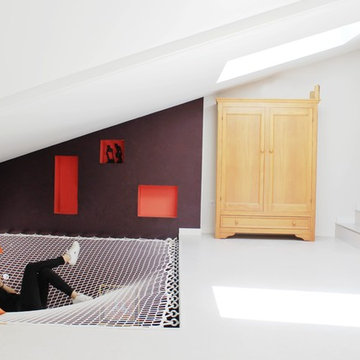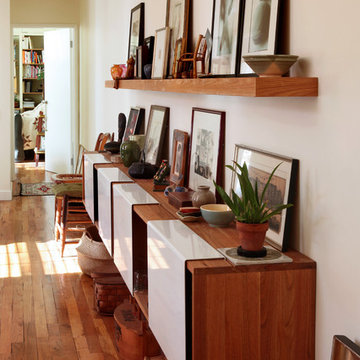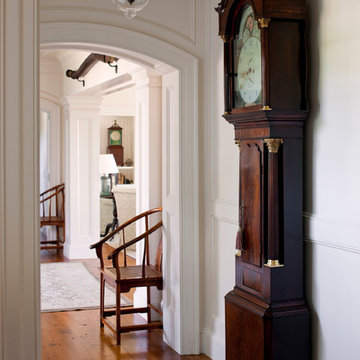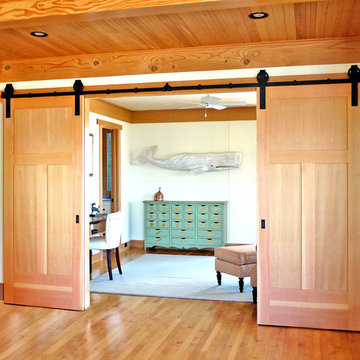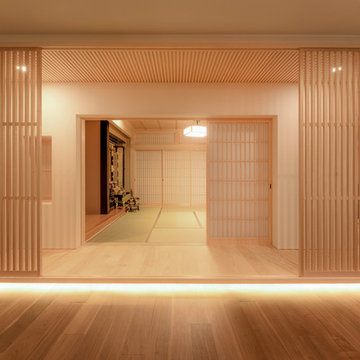380 foton på trätonad hall, med vita väggar
Sortera efter:
Budget
Sortera efter:Populärt i dag
1 - 20 av 380 foton

Photo by: Tripp Smith
Idéer för vintage hallar, med vita väggar och mellanmörkt trägolv
Idéer för vintage hallar, med vita väggar och mellanmörkt trägolv
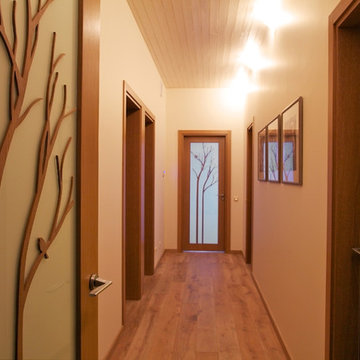
Architect Dalius Regelskis
Decorator Greta Motiejuniene
DGD / Dalius & Greta Design
Vilnius, Lithuania
Idéer för en modern hall, med vita väggar och mellanmörkt trägolv
Idéer för en modern hall, med vita väggar och mellanmörkt trägolv

Inspiration för mellanstora rustika hallar, med vita väggar, skiffergolv och flerfärgat golv

Luxurious modern take on a traditional white Italian villa. An entry with a silver domed ceiling, painted moldings in patterns on the walls and mosaic marble flooring create a luxe foyer. Into the formal living room, cool polished Crema Marfil marble tiles contrast with honed carved limestone fireplaces throughout the home, including the outdoor loggia. Ceilings are coffered with white painted
crown moldings and beams, or planked, and the dining room has a mirrored ceiling. Bathrooms are white marble tiles and counters, with dark rich wood stains or white painted. The hallway leading into the master bedroom is designed with barrel vaulted ceilings and arched paneled wood stained doors. The master bath and vestibule floor is covered with a carpet of patterned mosaic marbles, and the interior doors to the large walk in master closets are made with leaded glass to let in the light. The master bedroom has dark walnut planked flooring, and a white painted fireplace surround with a white marble hearth.
The kitchen features white marbles and white ceramic tile backsplash, white painted cabinetry and a dark stained island with carved molding legs. Next to the kitchen, the bar in the family room has terra cotta colored marble on the backsplash and counter over dark walnut cabinets. Wrought iron staircase leading to the more modern media/family room upstairs.
Project Location: North Ranch, Westlake, California. Remodel designed by Maraya Interior Design. From their beautiful resort town of Ojai, they serve clients in Montecito, Hope Ranch, Malibu, Westlake and Calabasas, across the tri-county areas of Santa Barbara, Ventura and Los Angeles, south to Hidden Hills- north through Solvang and more.
Custom designed barrel vault hallway looking towards entry foyer with warm white wood treatments. Custom wide plank pine flooring and walls in a pale warm buttercup yellow. Creamy white painted cabinets in this Cape Cod home by the beach.
Stan Tenpenny, contractor,
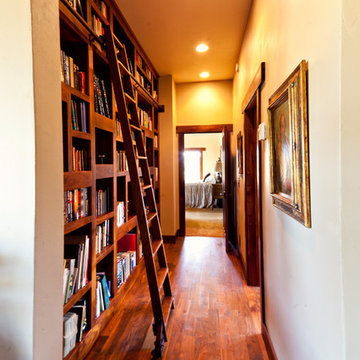
Making efficient use of the enlarged hallway space, as well as cozying up the experience on the way to the master wing, this library wall features solid walnut interiors and face-frames, with varying alcove sizes for a subtle, modern twist. Library ladder in oil-rubbed bronze with wood steps, to access books near the top of the 10'-0" high library wall.
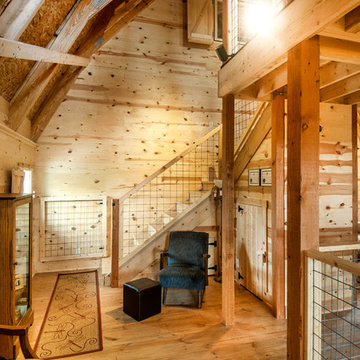
Architect: Michelle Penn, AIA This barn home is modeled after an existing Nebraska barn in Lancaster County. Heating is by passive solar design, supplemented by a geothermal radiant floor system. Cooling will rely on a whole house fan and a passive air flow system. The passive system is created with the cupola, windows, transoms and passive venting for cooling, rather than a forced air system. Here you can see the underside of the gambrel roof and the stairs leading up to the cupola. The stair railing was created using goat fencing. The whole house fan has a pair of barn style doors that can be closed and secured shut during the winter. Notice the barn doors providing access to storage under the stairs.
Photo Credits: Jackson Studios

The original stained glass skylight was removed, completely disassembled, cleaned, and re-leaded to restore its original appearance and repair broken glass and sagging. New plate glass panels in the attic above facilitate cleaning. New structural beams were required in this ceiling and throughout the interior of the house to adress deficiencies in historic "rule of thumb" structural engineering. The large opening into the lakefront sitting area at the right is new.
By: Dana Wheelock Photography

Grass cloth wallpaper, paneled wainscot, a skylight and a beautiful runner adorn landing at the top of the stairs.
Inspiration för en stor vintage hall, med mellanmörkt trägolv, brunt golv och vita väggar
Inspiration för en stor vintage hall, med mellanmörkt trägolv, brunt golv och vita väggar
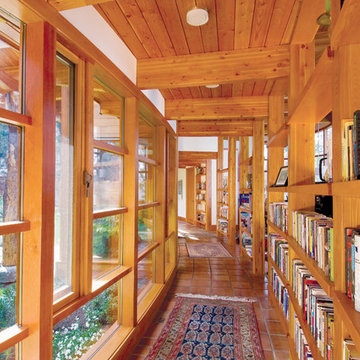
Photo by Gillean Proctor
Inredning av en modern hall, med vita väggar, klinkergolv i terrakotta och orange golv
Inredning av en modern hall, med vita väggar, klinkergolv i terrakotta och orange golv
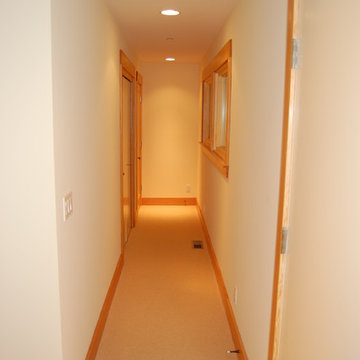
Interior/Exterior whole house remodel including a drilled pier and grade beam foundation, complete seismic upgrade, enclosure of underpinning and a cantilevered structural steel beam supported multilevel deck.
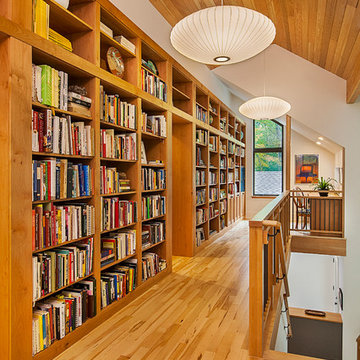
Library loft, photograph by Jeff Garland
Foto på en stor funkis hall, med vita väggar och ljust trägolv
Foto på en stor funkis hall, med vita väggar och ljust trägolv
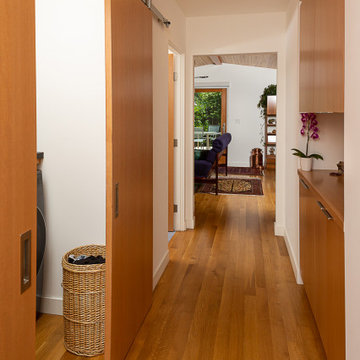
Secondary Bedroom hallway with laundry concealed behind barn door.
Idéer för att renovera en 60 tals hall, med vita väggar, ljust trägolv och brunt golv
Idéer för att renovera en 60 tals hall, med vita väggar, ljust trägolv och brunt golv
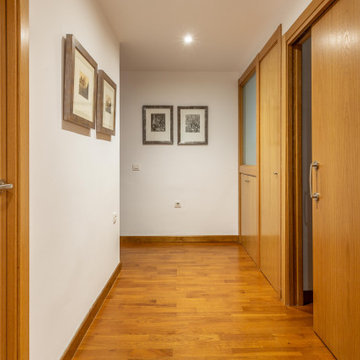
Pasillo distribuidor de la vivienda con vidriera superior para iluminación natural.
Inredning av en modern mellanstor hall, med vita väggar, mörkt trägolv och brunt golv
Inredning av en modern mellanstor hall, med vita väggar, mörkt trägolv och brunt golv
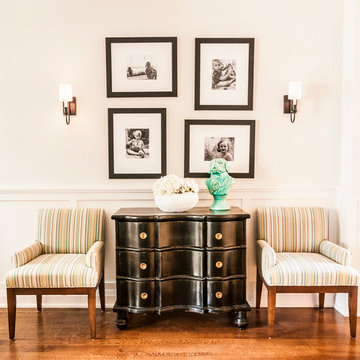
Photos by: Bohdan Chreptak
Inspiration för en vintage hall, med vita väggar och mellanmörkt trägolv
Inspiration för en vintage hall, med vita väggar och mellanmörkt trägolv
380 foton på trätonad hall, med vita väggar
1

