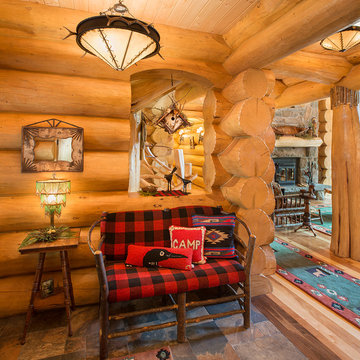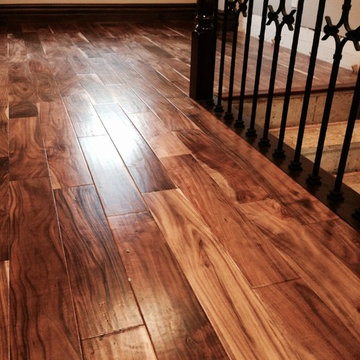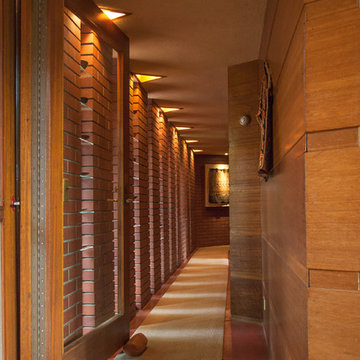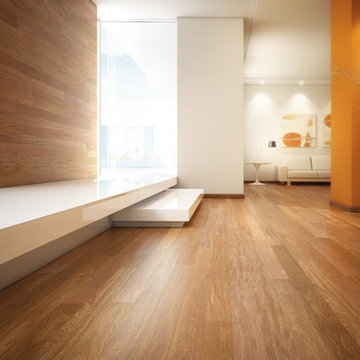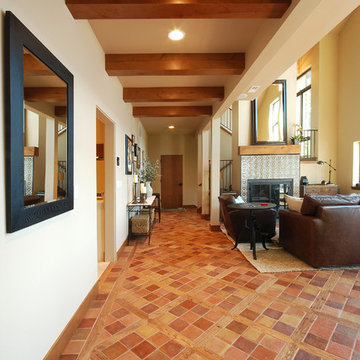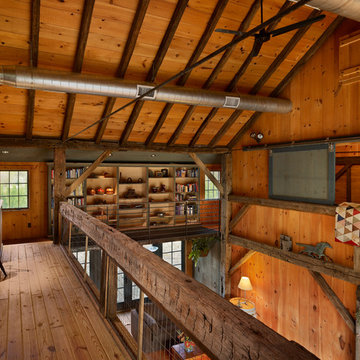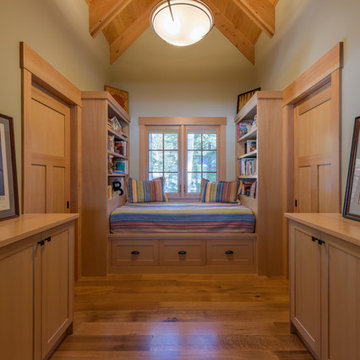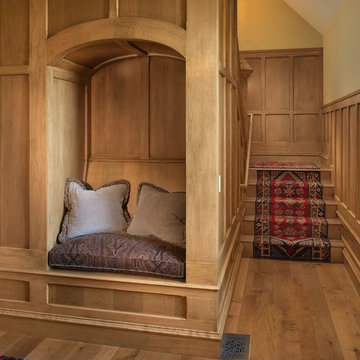5 783 foton på trätonad hall

This three-story vacation home for a family of ski enthusiasts features 5 bedrooms and a six-bed bunk room, 5 1/2 bathrooms, kitchen, dining room, great room, 2 wet bars, great room, exercise room, basement game room, office, mud room, ski work room, decks, stone patio with sunken hot tub, garage, and elevator.
The home sits into an extremely steep, half-acre lot that shares a property line with a ski resort and allows for ski-in, ski-out access to the mountain’s 61 trails. This unique location and challenging terrain informed the home’s siting, footprint, program, design, interior design, finishes, and custom made furniture.
The home features heavy Douglas Fir post and beam construction with Structural Insulated Panels (SIPS), a completely round turret office with two curved doors and bay windows, two-story granite chimney, ski slope access via a footbridge on the third level, and custom-made furniture and finishes infused with a ski aesthetic including bar stools with ski pole basket bases, an iron boot rack with ski tip shaped holders, and a large great room chandelier sourced from a western company known for their ski lodge lighting.
In formulating and executing a design for the home, the client, architect, builder Dave LeBlanc of The Lawton Compnay, interior designer Randy Trainor of C. Randolph Trainor, LLC, and millworker Mitch Greaves of Littleton Millwork relied on their various personal experiences skiing, ski racing, coaching, and participating in adventure ski travel. These experiences allowed the team to truly “see” how the home would be used and design spaces that supported and enhanced the client’s ski experiences while infusing a natural North Country aesthetic.
Credit: Samyn-D'Elia Architects
Project designed by Franconia interior designer Randy Trainor. She also serves the New Hampshire Ski Country, Lake Regions and Coast, including Lincoln, North Conway, and Bartlett.
For more about Randy Trainor, click here: https://crtinteriors.com/
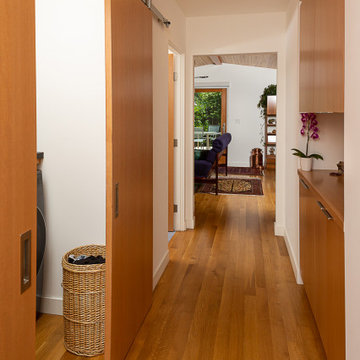
Secondary Bedroom hallway with laundry concealed behind barn door.
Idéer för att renovera en 60 tals hall, med vita väggar, ljust trägolv och brunt golv
Idéer för att renovera en 60 tals hall, med vita väggar, ljust trägolv och brunt golv
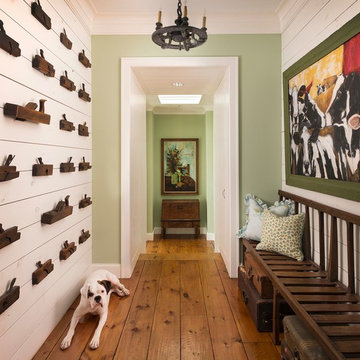
Idéer för att renovera en lantlig hall, med gröna väggar och mellanmörkt trägolv
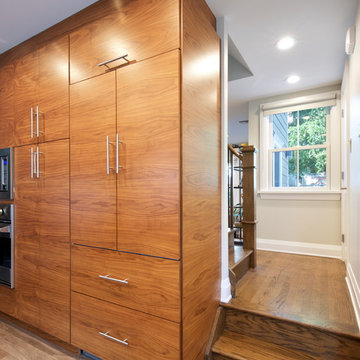
Inspiration för mellanstora moderna hallar, med grå väggar, mellanmörkt trägolv och brunt golv
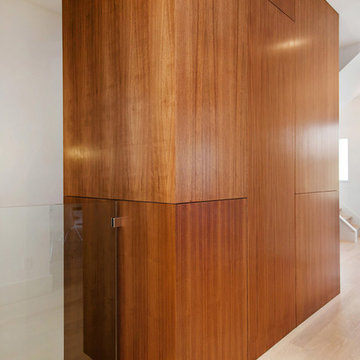
Exempel på en mellanstor modern hall, med ljust trägolv, beiget golv och vita väggar
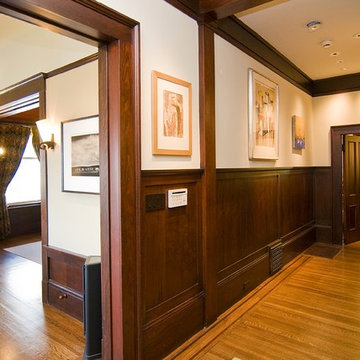
Inspiration för en stor amerikansk hall, med beige väggar, ljust trägolv och brunt golv
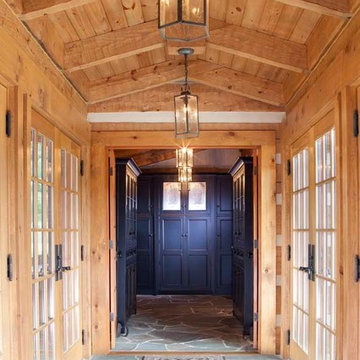
This stunning entry and breezeway connects two sections of this custom log home. The glass and timber breezeway combines multiple ceiling fixtures, a tongue & groove ceiling, and slate floors to blend with the beauty of the logs.
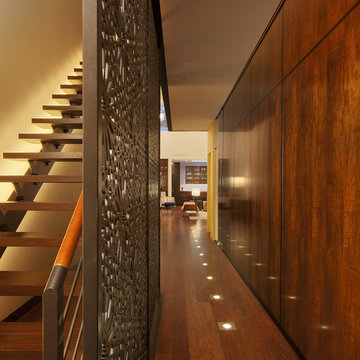
An original 1901 two-story carriage house facade conceals a 6-story, 8000 SF townhouse beyond. A gut renovation was required to remedy the spatial fragmentation resulting from numerous renovations. A new open steel staircase became the chief unifying organizing element for movement and visual focus. The stair unites the various elements of the building’s split section and reveals two impressive double height living spaces which satisfy the client's desire for loft-like public areas with the intimacy of townhouse living. The Owner’s affection for Moroccan details inspired custom laser-cut aluminum screens, carved Spanish Cedar doors, custom stone mosaics, and special finishes. These details, woven through the house, capture the essence of the Moorish influence while still maintaining the modern visual and spatial language inherent in SPG’s design. Photos by Daniel Levin
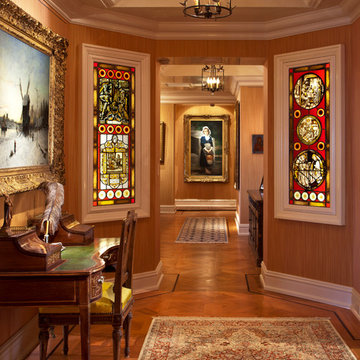
Taking up about 8,000 square feet on one of the top floors of the city’s third-tallest building, the condo’s focal point isn't the panoramic city views but the clients’ expansive art collection.
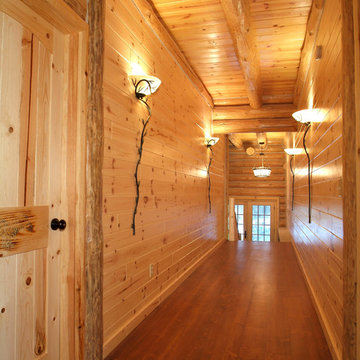
Gentle contrasts give this hall a rich look and feel. The double-header corners and decorative peeled posts prove someone took their time designing the details. We took care of the wood quality and custom order.
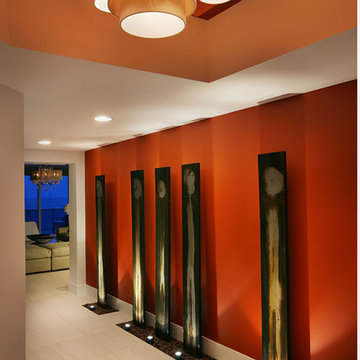
An eloquent representation depicting each family member is magnificently expressed using acid and steel.
Created by Yves Louis-Seize who is known for his ability to see the inner beauty and uniqueness in any material he touches. The sculptures are imbedded into pebble beds that were cut-out in the Portuguese stone floor.
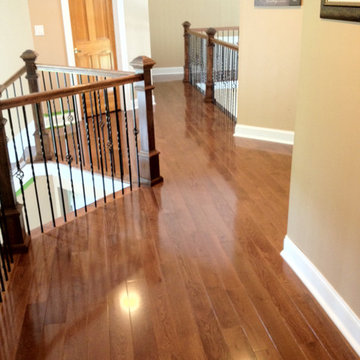
Red Oak is the most popular of all hardwood options in the United States. It's strong, can take a beating, comes in a range of beautiful, warm, reddish-brown hues; and can complement a variety of interior design settings. Consider this reputable domestic hardwood for your living space.
Red Oak hardwood flooring is quite durable, with a Janka Hardness Scale score of 1290. When it comes to determining resistance to indentations and dings, this wood is used as the benchmark of which all other hardwoods are compared -- it's the industry standard. Red Oak then is great for high-traffic areas; holds up well to daily wear and tear.
5 783 foton på trätonad hall
7
