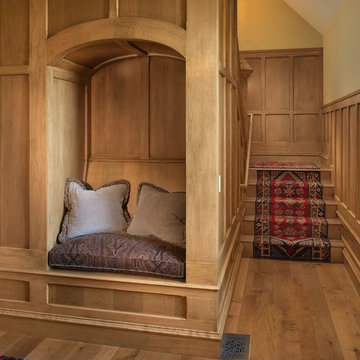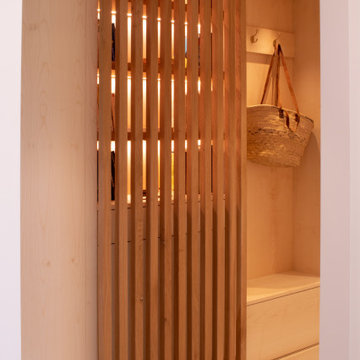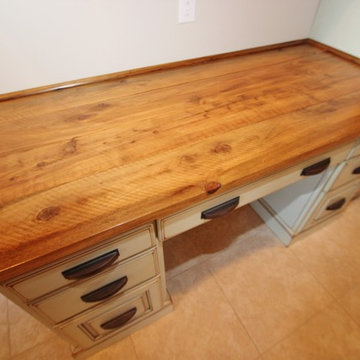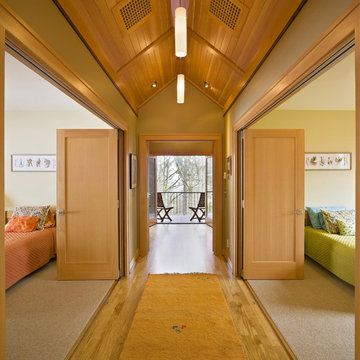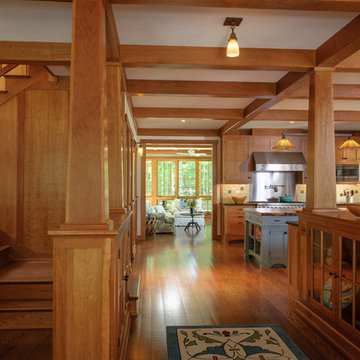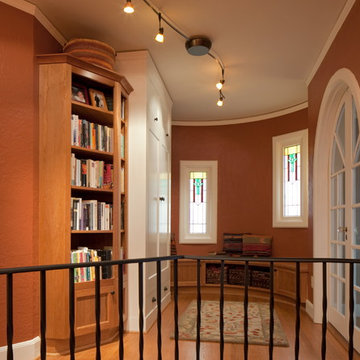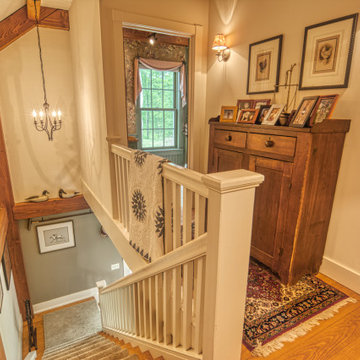5 783 foton på trätonad hall
Sortera efter:
Budget
Sortera efter:Populärt i dag
141 - 160 av 5 783 foton
Artikel 1 av 2
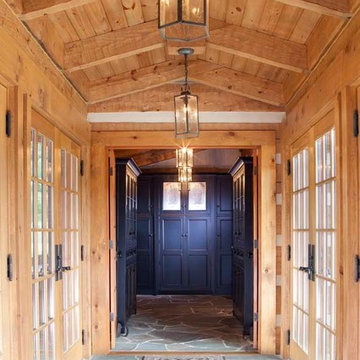
This stunning entry and breezeway connects two sections of this custom log home. The glass and timber breezeway combines multiple ceiling fixtures, a tongue & groove ceiling, and slate floors to blend with the beauty of the logs.
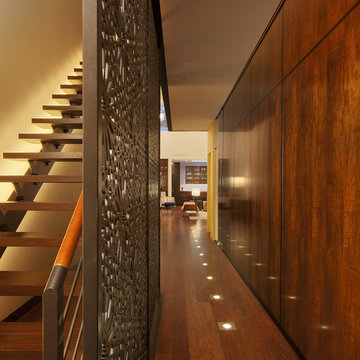
An original 1901 two-story carriage house facade conceals a 6-story, 8000 SF townhouse beyond. A gut renovation was required to remedy the spatial fragmentation resulting from numerous renovations. A new open steel staircase became the chief unifying organizing element for movement and visual focus. The stair unites the various elements of the building’s split section and reveals two impressive double height living spaces which satisfy the client's desire for loft-like public areas with the intimacy of townhouse living. The Owner’s affection for Moroccan details inspired custom laser-cut aluminum screens, carved Spanish Cedar doors, custom stone mosaics, and special finishes. These details, woven through the house, capture the essence of the Moorish influence while still maintaining the modern visual and spatial language inherent in SPG’s design. Photos by Daniel Levin
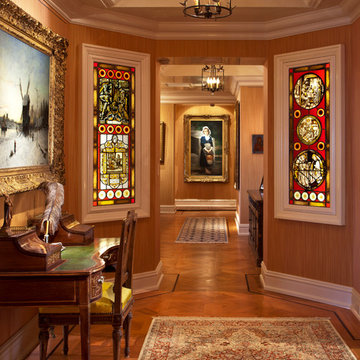
Taking up about 8,000 square feet on one of the top floors of the city’s third-tallest building, the condo’s focal point isn't the panoramic city views but the clients’ expansive art collection.
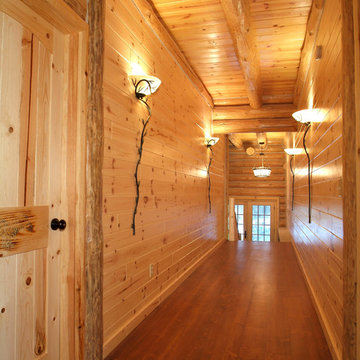
Gentle contrasts give this hall a rich look and feel. The double-header corners and decorative peeled posts prove someone took their time designing the details. We took care of the wood quality and custom order.
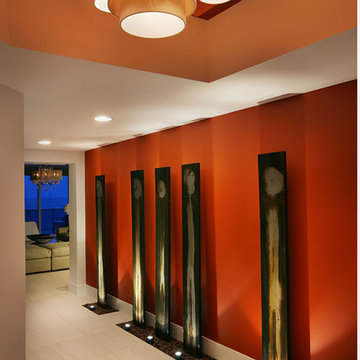
An eloquent representation depicting each family member is magnificently expressed using acid and steel.
Created by Yves Louis-Seize who is known for his ability to see the inner beauty and uniqueness in any material he touches. The sculptures are imbedded into pebble beds that were cut-out in the Portuguese stone floor.
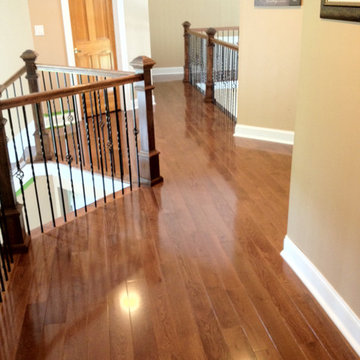
Red Oak is the most popular of all hardwood options in the United States. It's strong, can take a beating, comes in a range of beautiful, warm, reddish-brown hues; and can complement a variety of interior design settings. Consider this reputable domestic hardwood for your living space.
Red Oak hardwood flooring is quite durable, with a Janka Hardness Scale score of 1290. When it comes to determining resistance to indentations and dings, this wood is used as the benchmark of which all other hardwoods are compared -- it's the industry standard. Red Oak then is great for high-traffic areas; holds up well to daily wear and tear.
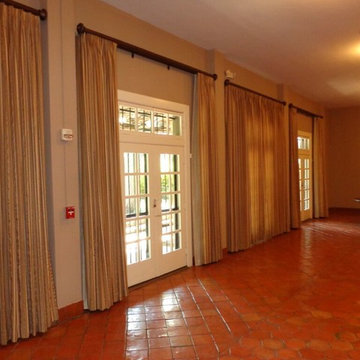
Royal Window Fashions was given the opportunity to dress the patio doors of the Alamo, an important and historic location in San Antonio, Tx. With more than 30 years of experience our professional consultants were able to create a classic feel to their room. Contact us today to add that effortless design appeal to your windows. We provide a variety of products for all tastes, we also customize domestically.
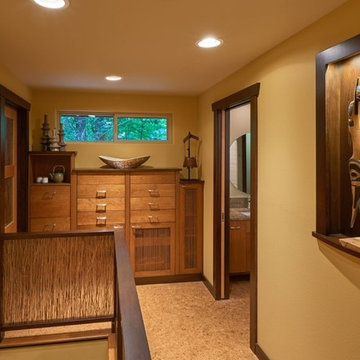
NW Architectural Photography - Dale Lang
Idéer för en stor asiatisk hall, med korkgolv
Idéer för en stor asiatisk hall, med korkgolv
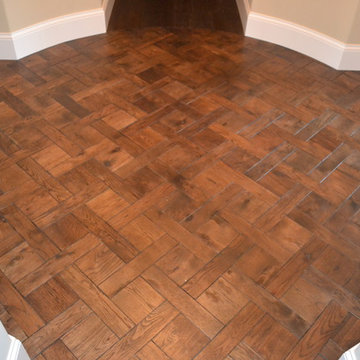
Custom stained Hickory flooring installed in a versailles pattern.
Inspiration för mellanstora klassiska hallar, med beige väggar och mörkt trägolv
Inspiration för mellanstora klassiska hallar, med beige väggar och mörkt trägolv
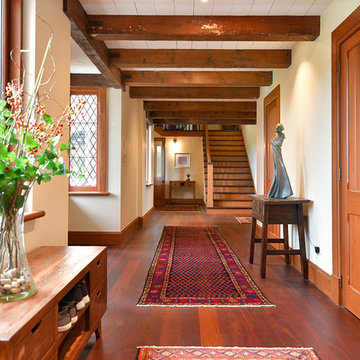
Exempel på en stor rustik hall, med gula väggar, mellanmörkt trägolv och brunt golv
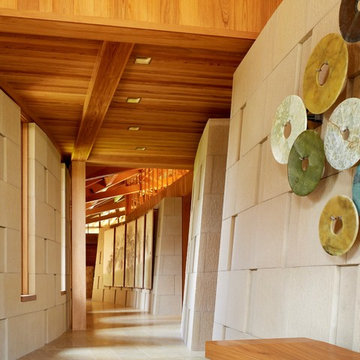
Photography by Joe Fletcher Photo
Idéer för att renovera en tropisk hall, med beige väggar och beiget golv
Idéer för att renovera en tropisk hall, med beige väggar och beiget golv
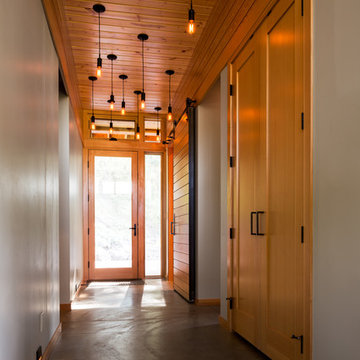
Idéer för att renovera en mellanstor rustik hall, med vita väggar, betonggolv och grått golv
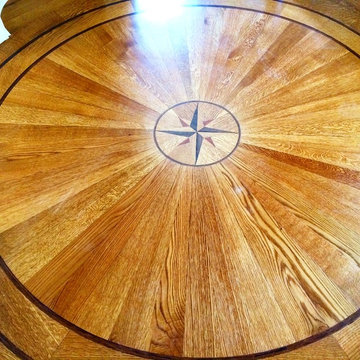
Inredning av en klassisk mellanstor hall, med beige väggar och mellanmörkt trägolv
5 783 foton på trätonad hall
8
