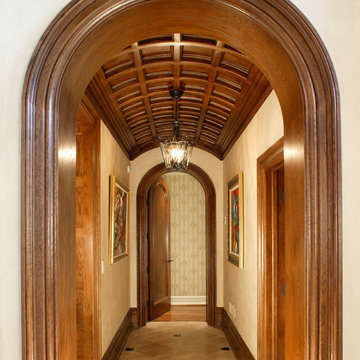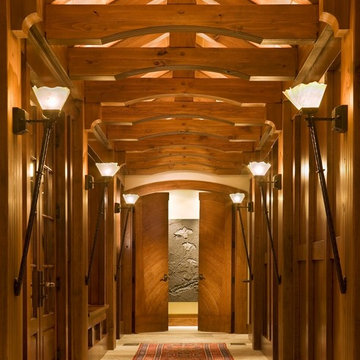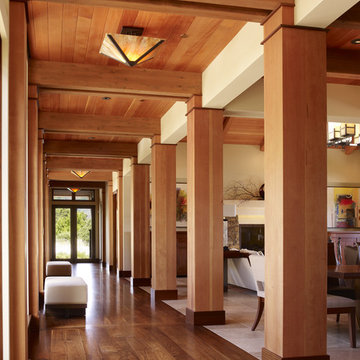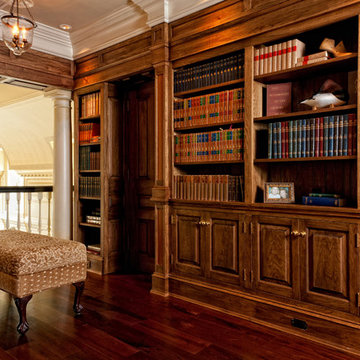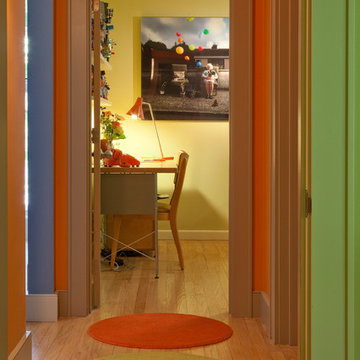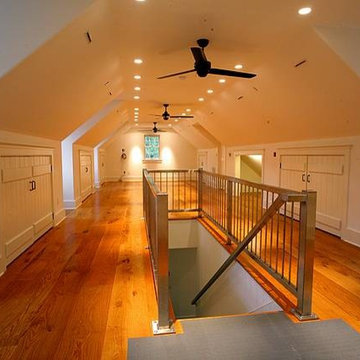5 788 foton på trätonad hall
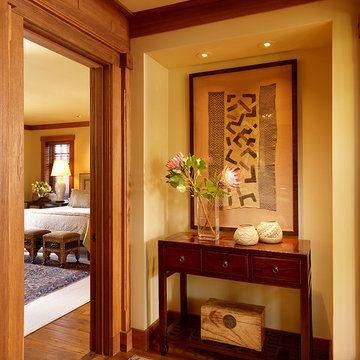
Matthew Millman
Idéer för en klassisk hall, med beige väggar och mörkt trägolv
Idéer för en klassisk hall, med beige väggar och mörkt trägolv
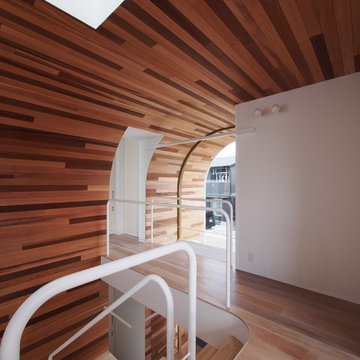
Photo by YIA
Modern inredning av en hall, med flerfärgade väggar och mellanmörkt trägolv
Modern inredning av en hall, med flerfärgade väggar och mellanmörkt trägolv
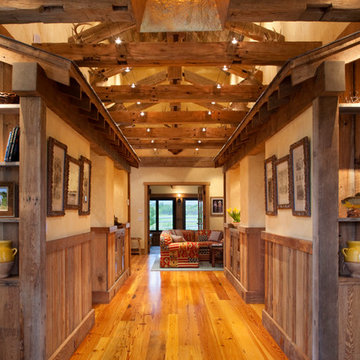
Guest House Hall
Inspiration för en mellanstor rustik hall, med mellanmörkt trägolv och beige väggar
Inspiration för en mellanstor rustik hall, med mellanmörkt trägolv och beige väggar
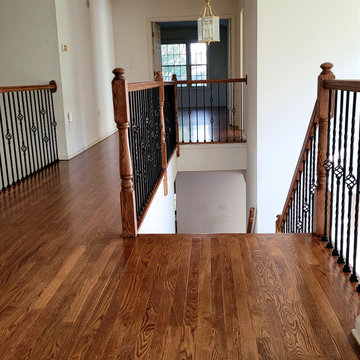
Early American Stain by DuraSeal® and Fabulon® Oil-based Poly with Satin Finish
Inspiration för en hall
Inspiration för en hall
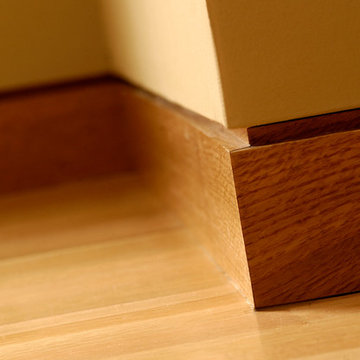
Photography by John Noltner & CWC
Modern inredning av en liten hall, med beige väggar och ljust trägolv
Modern inredning av en liten hall, med beige väggar och ljust trägolv
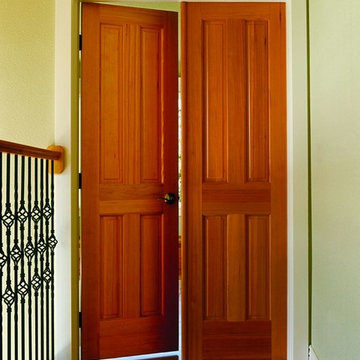
Inspiration för små klassiska hallar, med bruna väggar, mellanmörkt trägolv och brunt golv

Photo by William Psolka
Idéer för vintage hallar, med mellanmörkt trägolv
Idéer för vintage hallar, med mellanmörkt trägolv
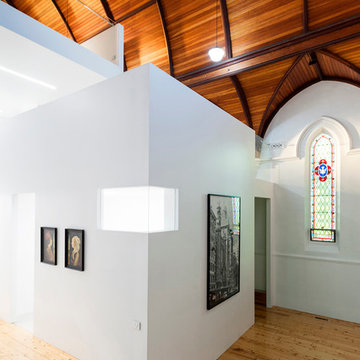
Nick Stephenson
Foto på en mellanstor funkis hall, med vita väggar och mellanmörkt trägolv
Foto på en mellanstor funkis hall, med vita väggar och mellanmörkt trägolv
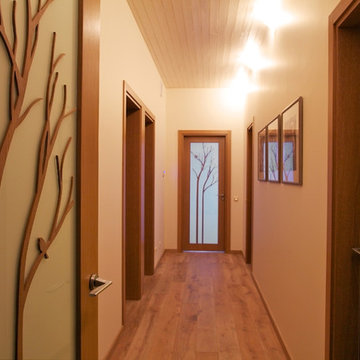
Architect Dalius Regelskis
Decorator Greta Motiejuniene
DGD / Dalius & Greta Design
Vilnius, Lithuania
Idéer för en modern hall, med vita väggar och mellanmörkt trägolv
Idéer för en modern hall, med vita väggar och mellanmörkt trägolv
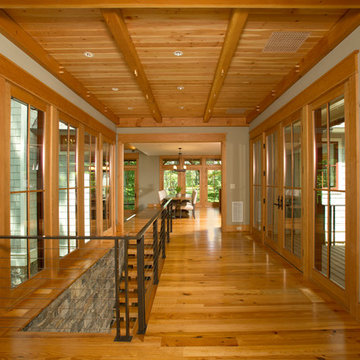
The design of this home was driven by the owners’ desire for a three-bedroom waterfront home that showcased the spectacular views and park-like setting. As nature lovers, they wanted their home to be organic, minimize any environmental impact on the sensitive site and embrace nature.
This unique home is sited on a high ridge with a 45° slope to the water on the right and a deep ravine on the left. The five-acre site is completely wooded and tree preservation was a major emphasis. Very few trees were removed and special care was taken to protect the trees and environment throughout the project. To further minimize disturbance, grades were not changed and the home was designed to take full advantage of the site’s natural topography. Oak from the home site was re-purposed for the mantle, powder room counter and select furniture.
The visually powerful twin pavilions were born from the need for level ground and parking on an otherwise challenging site. Fill dirt excavated from the main home provided the foundation. All structures are anchored with a natural stone base and exterior materials include timber framing, fir ceilings, shingle siding, a partial metal roof and corten steel walls. Stone, wood, metal and glass transition the exterior to the interior and large wood windows flood the home with light and showcase the setting. Interior finishes include reclaimed heart pine floors, Douglas fir trim, dry-stacked stone, rustic cherry cabinets and soapstone counters.
Exterior spaces include a timber-framed porch, stone patio with fire pit and commanding views of the Occoquan reservoir. A second porch overlooks the ravine and a breezeway connects the garage to the home.
Numerous energy-saving features have been incorporated, including LED lighting, on-demand gas water heating and special insulation. Smart technology helps manage and control the entire house.
Greg Hadley Photography
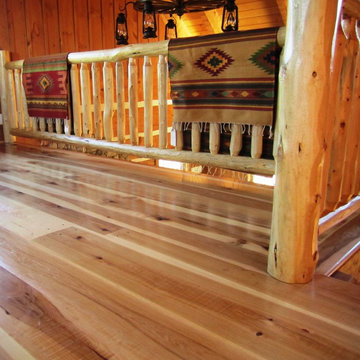
The owners of this rustic Virginia home opted for a slightly rough skip planed surface on their natural grade American Hickory wood flooring. Floors are made in the USA and available mill-direct from hullforest.com. Nationwide shipping. 1-800-928-9602.
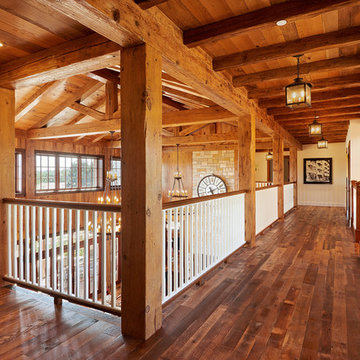
Location: Los Olivos, CA // Type: New Construction // Architect: Appelton & Associates // Photo: Creative Noodle
Idéer för en stor rustik hall, med beige väggar och mellanmörkt trägolv
Idéer för en stor rustik hall, med beige väggar och mellanmörkt trägolv
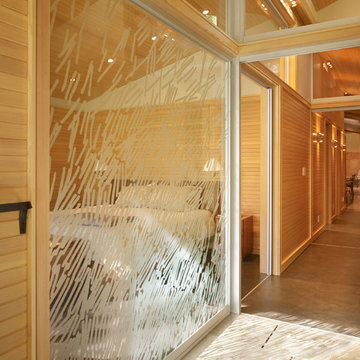
The Lake Forest Park Renovation is a top-to-bottom renovation of a 50's Northwest Contemporary house located 25 miles north of Seattle.
Photo: Benjamin Benschneider
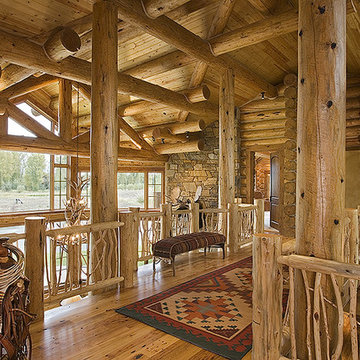
Teton Heritage Builders crafts custom log, timber, modern, contemporary and eclectic homes in Big Sky, Montana and Jackson Hole, Wyoming. Contact us for a quote on your next project.
Location: Wilson, WY
Superintendent: Dan J. Clancy
Architect: Ellis Nunn & Associates Architecture
Photographer: Roger Wade Photography
Interior Designer: Laurie Waterhouse Interiors
This home was featured in Homestead Magazine and Log Homes Illustrated.
5 788 foton på trätonad hall
10
