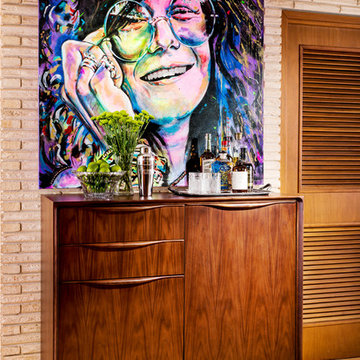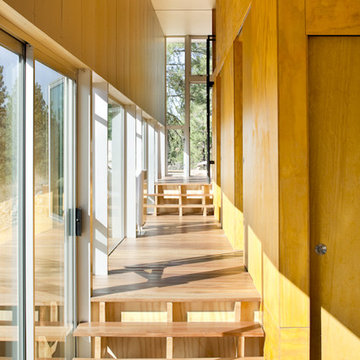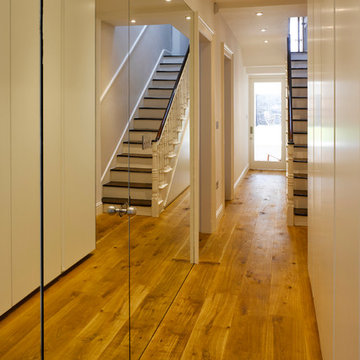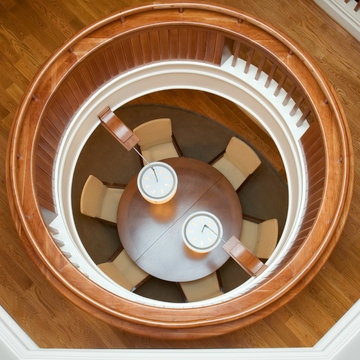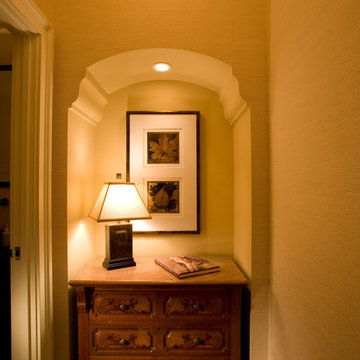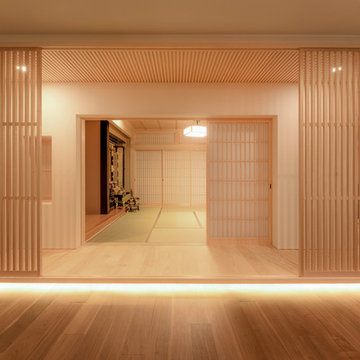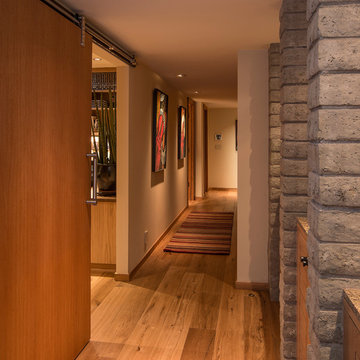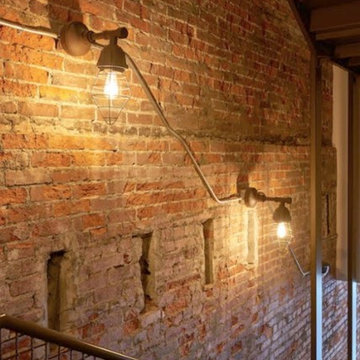5 784 foton på trätonad hall
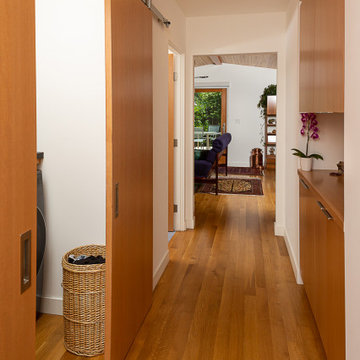
Secondary Bedroom hallway with laundry concealed behind barn door.
Idéer för att renovera en 60 tals hall, med vita väggar, ljust trägolv och brunt golv
Idéer för att renovera en 60 tals hall, med vita väggar, ljust trägolv och brunt golv
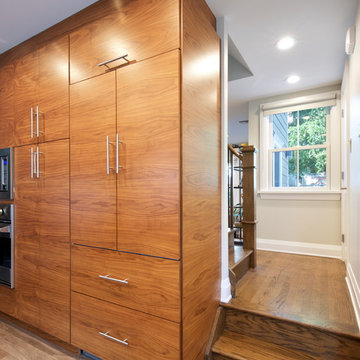
Inspiration för mellanstora moderna hallar, med grå väggar, mellanmörkt trägolv och brunt golv
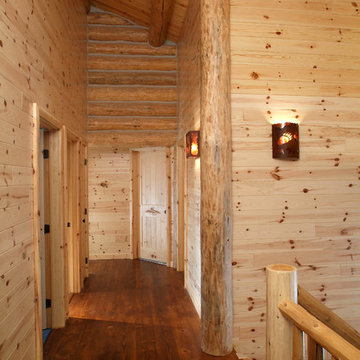
This majestic hallway reflects how beautifully WoodHaven building materials compliment a high-end full log home. Our knotty pine paneling, doors and trim -- even the staircase, with its cedar railing -- are perfect accents in a chinked full log home.
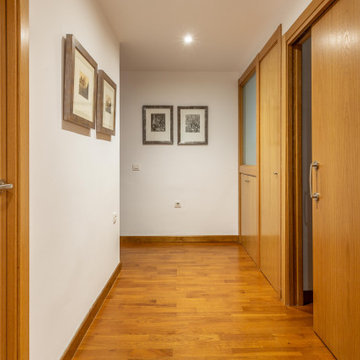
Pasillo distribuidor de la vivienda con vidriera superior para iluminación natural.
Inredning av en modern mellanstor hall, med vita väggar, mörkt trägolv och brunt golv
Inredning av en modern mellanstor hall, med vita väggar, mörkt trägolv och brunt golv
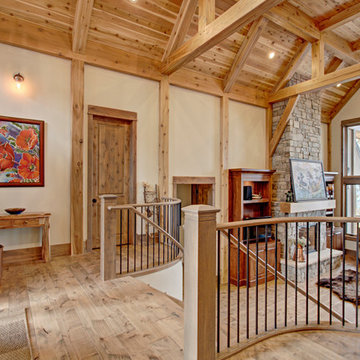
Idéer för att renovera en mycket stor rustik hall, med beige väggar, mellanmörkt trägolv och brunt golv
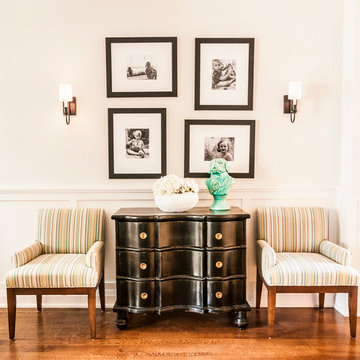
Photos by: Bohdan Chreptak
Inspiration för en vintage hall, med vita väggar och mellanmörkt trägolv
Inspiration för en vintage hall, med vita väggar och mellanmörkt trägolv

This 215 acre private horse breeding and training facility can house up to 70 horses. Equine Facility Design began the site design when the land was purchased in 2001 and has managed the design team through construction which completed in 2009. Equine Facility Design developed the site layout of roads, parking, building areas, pastures, paddocks, trails, outdoor arena, Grand Prix jump field, pond, and site features. The structures include a 125’ x 250’ indoor steel riding arena building design with an attached viewing room, storage, and maintenance area; and multiple horse barn designs, including a 15 stall retirement horse barn, a 22 stall training barn with rehab facilities, a six stall stallion barn with laboratory and breeding room, a 12 stall broodmare barn with 12’ x 24’ stalls that can become 12’ x 12’ stalls at the time of weaning foals. Equine Facility Design also designed the main residence, maintenance and storage buildings, and pasture shelters. Improvements include pasture development, fencing, drainage, signage, entry gates, site lighting, and a compost facility.
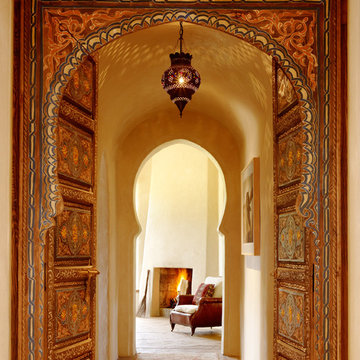
Juxtaposing a Southern Colorado setting with a Moorish feel, North Star Ranch explores a distinctive Mediterranean architectural style in the foothills of the Sangre de Cristo Mountains. The owner raises cutting horses, but has spent much of her free time traveling the world. She has brought art and artifacts from those journeys into her home, and they work in combination to establish an uncommon mood. The stone floor, stucco and plaster walls, troweled stucco exterior, and heavy beam and trussed ceilings welcome guests as they enter the home. Open spaces for socializing, both outdoor and in, are what those guests experience but to ensure the owner's privacy, certain spaces such as the master suite and office can be essentially 'locked off' from the rest of the home. Even in the context of the region's extraordinary rock formations, North Star Ranch conveys a strong sense of personality.
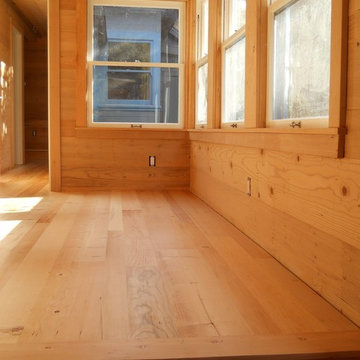
Inspiration för stora rustika hallar, med bruna väggar, ljust trägolv och beiget golv

Second Floor Hallway-Open to Kitchen, Living, Dining below
Idéer för en mellanstor rustik hall, med mellanmörkt trägolv
Idéer för en mellanstor rustik hall, med mellanmörkt trägolv
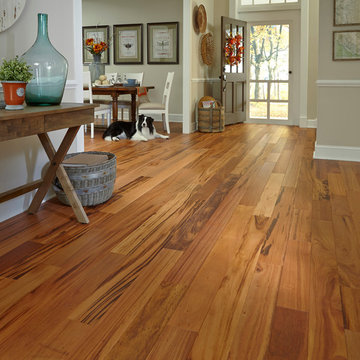
Inredning av en klassisk mellanstor hall, med beige väggar, brunt golv och mellanmörkt trägolv
5 784 foton på trätonad hall
7
