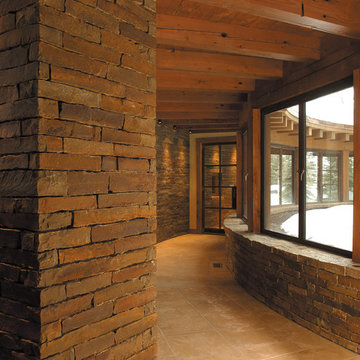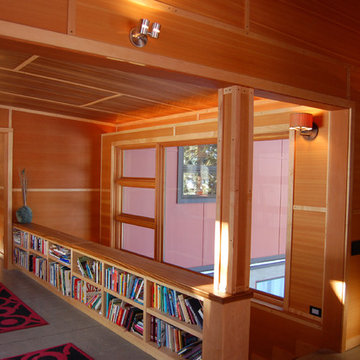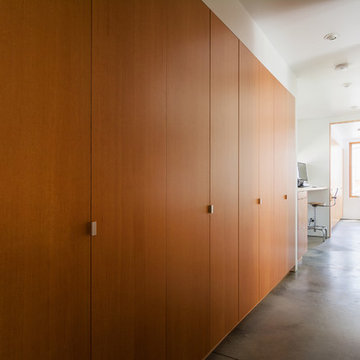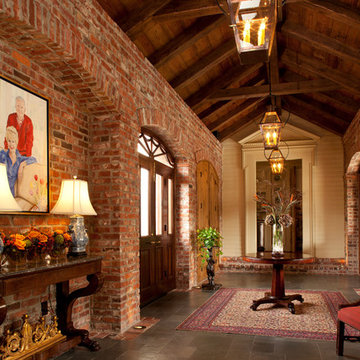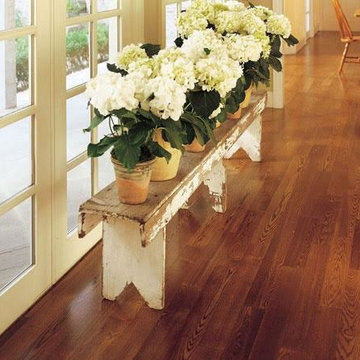5 788 foton på trätonad hall
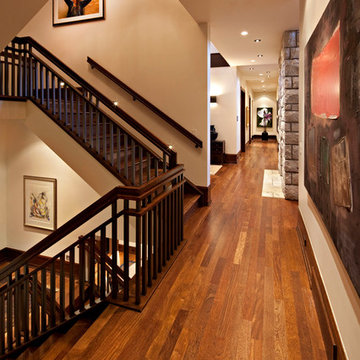
Idéer för en mycket stor rustik hall, med mellanmörkt trägolv och beige väggar
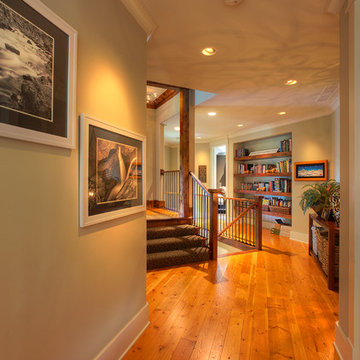
Idéer för en mellanstor amerikansk hall, med beige väggar och ljust trägolv
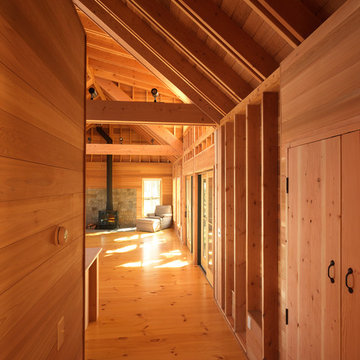
Exposed wood beams and rafters create interest and rustic beauty to this New England Camp.
Photos by Susan Teare
Idéer för att renovera en rustik hall, med mellanmörkt trägolv
Idéer för att renovera en rustik hall, med mellanmörkt trägolv
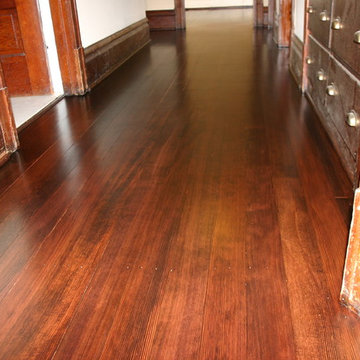
Hall and four bedrooms with 100 year old Douglas Fir floors were repaired, sanded, stained with Dura Seal Royal Mahogany stain, an finished with two coats of Bona Amber Seal, and two coats of Bona Satin finish. New Douglas Fir base shoe was added, stained and finished the same way.
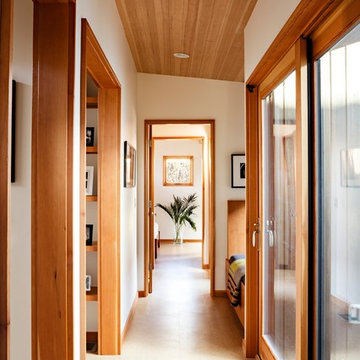
Sliding doors and a reading nook make this hallway feel open and welcoming.
Lincoln Barbour Photo
Inspiration för en mellanstor funkis hall, med vita väggar och korkgolv
Inspiration för en mellanstor funkis hall, med vita väggar och korkgolv
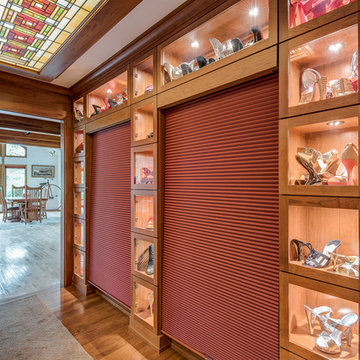
The open shelves can also be closed off with the pull down door design.
#house #glasses #custommade #backlit #stainedglass #features #connect #light #led #entryway #viewing #doors #ceiling #displays #panels #angle #stain #lighted #closed #hallway #shelves
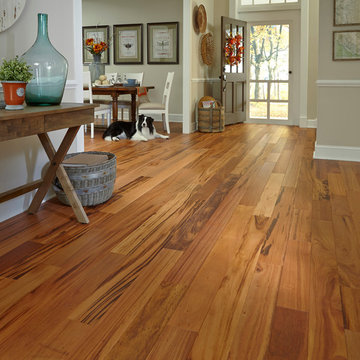
Inredning av en klassisk mellanstor hall, med beige väggar, brunt golv och mellanmörkt trägolv
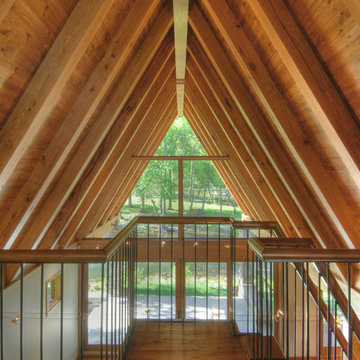
Craig Kronenberg used simple materials and forms to create this family compound. The use of Hardi-board siding, a stone base and a standing seam metal roof make this a low maintenance home. The house is located to focus all rooms on the river view.
Photographs by Harlan Hambright.
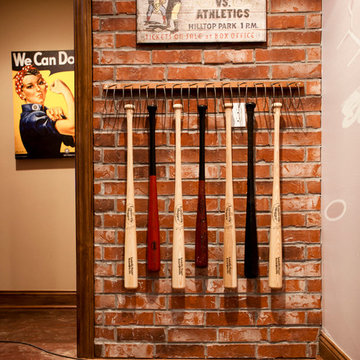
Hat's off to America! These vintage images were picked by designers to spice up a once boring hallway cluttered with sport equipment.
Cost: $96.00
printed on canvas
Vintage Military Poster:
http://www.gallerydirect.com/art/product/military/vintage-american-wwii-poster
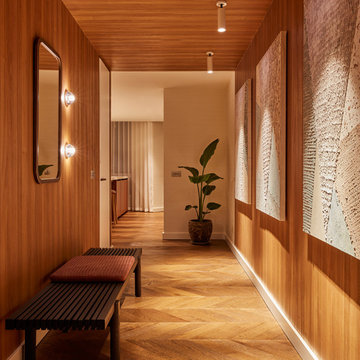
An apartment by Black and Milk. Visit https://blackandmilk.co.uk/battersea-power-station/ for more details.
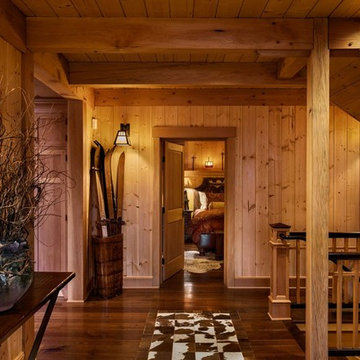
This three-story vacation home for a family of ski enthusiasts features 5 bedrooms and a six-bed bunk room, 5 1/2 bathrooms, kitchen, dining room, great room, 2 wet bars, great room, exercise room, basement game room, office, mud room, ski work room, decks, stone patio with sunken hot tub, garage, and elevator.
The home sits into an extremely steep, half-acre lot that shares a property line with a ski resort and allows for ski-in, ski-out access to the mountain’s 61 trails. This unique location and challenging terrain informed the home’s siting, footprint, program, design, interior design, finishes, and custom made furniture.
Credit: Samyn-D'Elia Architects
Project designed by Franconia interior designer Randy Trainor. She also serves the New Hampshire Ski Country, Lake Regions and Coast, including Lincoln, North Conway, and Bartlett.
For more about Randy Trainor, click here: https://crtinteriors.com/
To learn more about this project, click here: https://crtinteriors.com/ski-country-chic/
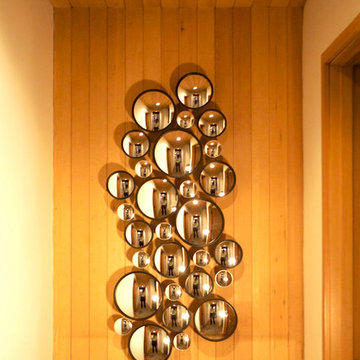
complete concepting/design/build by fix studio, Portland, OR in collaboration with client
fix studio partners Jen Jako and Chris Bleiler redesigned a 1974 residence with the humorous theme of "viking rave meets culinary cabin".
We threw open a formerly claustrophobic kitchen by adding a header and intalling a carrara marble island. Kitchen cabinets were locally crafted with FSC certified alder plywood and topped with durable concrete countertops.
Mirrors throughout add dimension and light to walls. A collection of convex mirrors became a hallway feature. The client's three children boogie down before bedtime to a disco ball in the great room. The brick fireplace, reclad in a concrete skim coat and steel fireplace screen and mantle, is now a cleanline presence.
A ship's ladder leads to the "control room" overlooking the great room - in a former attic storage space.
Sky lights bring light and views of Ponderosa pines where there was once a dark ceiling.
Metal drain grates from an automotive shop became table legs and a code conforming handrail to the upstairs.
Photographs by independent artists, including a photo of a peony by fix studio partner, Chris Bleiler, liven up the walls. A nine foot long photograph of the Three Sisters mountains rests above the walnut entertainment center. Vintage tin advertising signs inspired a round stylized, hand-painted sign over the stairwell.
Two forlorn wing chairs found new life reupholstered in coffee bags and have ottomans made of jute upholstery webbing. Keeping them company is a fourteen foot long down filled sofa you sink into and never want to get out of. The coffee tables are made of cedar log rounds.
The front door designed by Chris Bleiler was inspired by the home's era and the existing oak floors. The home's beams were washed in a chocolate brown to accentuate the existing architecture.
Cozy custom wool rugs from Ecohaus stretch across refinished oak floors. New douglas fir doors replaced hollow core doors.
All reusable items were taken to the Sisters Habitat for Humanity ReStore, a thrift store for building materials.
www.fixpdx.com
completed July 2009
location: Black Butte Ranch, OR
snapshots by Jennifer Jako/Chris Bleiler.
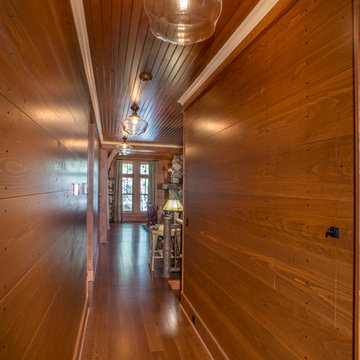
Exempel på en mellanstor rustik hall, med bruna väggar, mörkt trägolv och brunt golv
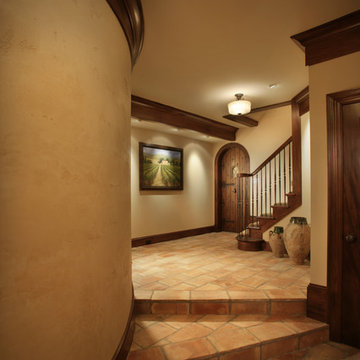
Photo by Phillip Mueller
Idéer för att renovera en vintage hall, med beige väggar och rött golv
Idéer för att renovera en vintage hall, med beige väggar och rött golv
5 788 foton på trätonad hall
9
